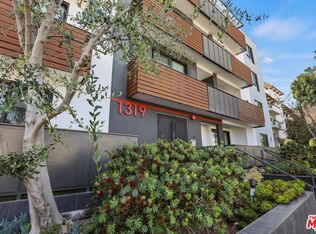Designer Upper Unit | 3 Bed + 2 Bath | 1,600 Sq Ft | Pool + Parking | $5,200/month
Welcome to 917 S Wooster St where timeless charm meets modern luxury in this remodeled upper-level gem nestled in one of LA's most walkable, centrally located neighborhoods.
This sunlit 3-bedroom, 2-bath unit spans approx. 1,600 sq ft and feels more like a home than a rental. With brand-new flooring, fresh paint, and designer lighting throughout, every detail has been elevated. The oversized living and formal dining areas give you the space to stretch out, host, and thrive.
The updated kitchen is ready for your recipes with ample cabinetry, stone counters, and room to move. The bedrooms are spacious, and the bathrooms feel crisp and clean just like you'd expect from a unit with this level of finish. Upstairs unit in a classic Spanish duplex Fully remodeled: new floors, fresh paint, modern lighting Washer/dryer in-unit + all appliances. Shared pool for those sunny LA days. Driveway + alley access parking no street hunt needed. Prime Pico-Robertson: 5 mins to Beverly Hills, 10 mins to The Grove.
This is the kind of place that rarely hits the market large, stylish, and in a location that keeps you plugged in while offering privacy and space.
Apartment for rent
$4,900/mo
917 S Wooster St, Los Angeles, CA 90035
3beds
1,600sqft
Price may not include required fees and charges.
Multifamily
Available now
Cats, dogs OK
-- A/C
In unit laundry
2 Parking spaces parking
Floor furnace, fireplace
What's special
Shared poolAmple cabinetryFresh paintBrand-new flooringFormal dining areasOversized livingStone counters
- 15 days
- on Zillow |
- -- |
- -- |
Travel times
Looking to buy when your lease ends?
Consider a first-time homebuyer savings account designed to grow your down payment with up to a 6% match & 4.15% APY.
Open house
Facts & features
Interior
Bedrooms & bathrooms
- Bedrooms: 3
- Bathrooms: 2
- Full bathrooms: 2
Heating
- Floor Furnace, Fireplace
Appliances
- Included: Disposal, Dryer, Range, Refrigerator, Stove, Washer
- Laundry: In Unit, Inside
Features
- All Bedrooms Up, Balcony, Breakfast Area, Primary Suite
- Flooring: Laminate
- Has fireplace: Yes
Interior area
- Total interior livable area: 1,600 sqft
Property
Parking
- Total spaces: 2
- Parking features: Assigned
- Details: Contact manager
Features
- Stories: 2
- Exterior features: 2-5 Units/Acre, All Bedrooms Up, Architecture Style: Spanish, Assigned, Balcony, Bedroom, Breakfast Area, Community, Decorative, Flooring: Laminate, Gardener included in rent, Heating system: Floor Furnace, In Ground, Inside, Laundry, Living Room, Lot Features: 2-5 Units/Acre, Pool, Pool included in rent, Primary Bedroom, Primary Suite, Sidewalks, Street Lights, Urban, View Type: City Lights, View Type: Neighborhood, Water included in rent
- Has view: Yes
- View description: City View
Construction
Type & style
- Home type: MultiFamily
- Architectural style: Spanish
- Property subtype: MultiFamily
Condition
- Year built: 1929
Utilities & green energy
- Utilities for property: Water
Building
Management
- Pets allowed: Yes
Community & HOA
Location
- Region: Los Angeles
Financial & listing details
- Lease term: 12 Months
Price history
| Date | Event | Price |
|---|---|---|
| 8/10/2025 | Price change | $4,900-5.8%$3/sqft |
Source: CRMLS #PW25168154 | ||
| 7/26/2025 | Listed for rent | $5,200$3/sqft |
Source: CRMLS #PW25168154 | ||
![[object Object]](https://photos.zillowstatic.com/fp/2264ce5f3927a508fdbfe71899fb4f32-p_i.jpg)
