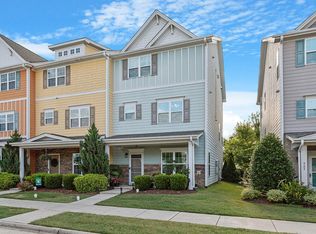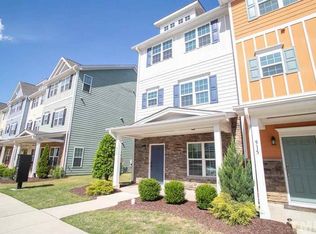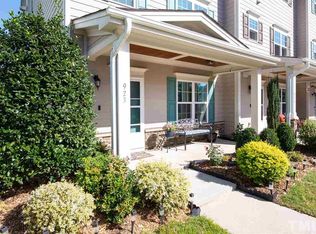Sold for $450,000 on 06/01/23
$450,000
917 Shoofly Path, Apex, NC 27502
3beds
2,100sqft
Townhouse, Residential
Built in 2015
1,306.8 Square Feet Lot
$452,300 Zestimate®
$214/sqft
$2,246 Estimated rent
Home value
$452,300
$430,000 - $475,000
$2,246/mo
Zestimate® history
Loading...
Owner options
Explore your selling options
What's special
Imagine this: it's a beautiful Saturday morning and you just finished cooking breakfast in your large, open concept kitchen. You're sitting on the porch enjoying a cup of coffee listening to the peaceful sound of the fountain overlooking the neighborhood pond. After a slow, relaxing start you take a walk to Southern Peak to grab a drink & a bite at the parked food truck. A warm afternoon means relaxing by the neighborhood pool and then strolling to nearby Downtown Apex for a scoop of FRESH Ice Cream. You return home enjoying open layout and notice the colorful setting sun through marvelously abundant windows. There are no chores as you don't have to worry about a thing before crashing on the sofa for an ideal night in. Sunday comes and there's no maintenance or "to do" list because you chose a home that's move-in ready with updated systems and an HOA that covers all exterior maintenance and yardwork. Sound like an ideal weekend? We've got the home for you! PLUS some of the most desirable schools in Wake County, convenience to US-1, a 1.5 car garage setup and main level guest suite - don't miss 917 Shoofly Path!
Zillow last checked: 8 hours ago
Listing updated: October 27, 2025 at 04:54pm
Listed by:
Allie Parker 919-810-7052,
Keller Williams Realty Cary
Bought with:
Amy Wei, 294525
CHK Realty
Source: Doorify MLS,MLS#: 2508529
Facts & features
Interior
Bedrooms & bathrooms
- Bedrooms: 3
- Bathrooms: 4
- Full bathrooms: 3
- 1/2 bathrooms: 1
Heating
- Forced Air, Heat Pump, Natural Gas
Cooling
- Central Air
Appliances
- Included: Dishwasher, Electric Range, Microwave, Tankless Water Heater
- Laundry: Upper Level
Features
- Ceiling Fan(s), Double Vanity, Entrance Foyer, Granite Counters, High Ceilings, Walk-In Closet(s), Walk-In Shower
- Flooring: Carpet, Hardwood, Tile
- Number of fireplaces: 1
- Fireplace features: Family Room, Gas Log
Interior area
- Total structure area: 2,100
- Total interior livable area: 2,100 sqft
- Finished area above ground: 2,100
- Finished area below ground: 0
Property
Parking
- Total spaces: 1
- Parking features: Concrete, Driveway, Garage, Garage Faces Rear
- Garage spaces: 1
Features
- Levels: Three Or More
- Stories: 3
- Patio & porch: Deck
- Pool features: Community
- Has view: Yes
Lot
- Size: 1,306 sqft
- Dimensions: 20 x 69
- Features: Landscaped
Details
- Parcel number: 0742660304
- Zoning: PUD-C
Construction
Type & style
- Home type: Townhouse
- Architectural style: Craftsman, Traditional
- Property subtype: Townhouse, Residential
Materials
- Fiber Cement, Stone
- Foundation: Slab
Condition
- New construction: No
- Year built: 2015
Utilities & green energy
- Sewer: Public Sewer
- Water: Public
Community & neighborhood
Community
- Community features: Fitness Center, Pool
Location
- Region: Apex
- Subdivision: The Villages of Apex
HOA & financial
HOA
- Has HOA: Yes
- HOA fee: $250 quarterly
- Amenities included: Clubhouse, Pool
- Services included: Maintenance Grounds, Maintenance Structure, Storm Water Maintenance
Other financial information
- Additional fee information: Second HOA Fee $319 Quarterly
Price history
| Date | Event | Price |
|---|---|---|
| 3/13/2025 | Listing removed | $2,500$1/sqft |
Source: Zillow Rentals | ||
| 3/5/2025 | Listed for rent | $2,500$1/sqft |
Source: Zillow Rentals | ||
| 6/27/2023 | Listing removed | -- |
Source: Zillow Rentals | ||
| 6/22/2023 | Listed for rent | $2,500$1/sqft |
Source: Zillow Rentals | ||
| 6/1/2023 | Sold | $450,000+5.9%$214/sqft |
Source: | ||
Public tax history
| Year | Property taxes | Tax assessment |
|---|---|---|
| 2025 | $3,934 +2.3% | $448,321 |
| 2024 | $3,846 +13.3% | $448,321 +45.7% |
| 2023 | $3,395 +6.5% | $307,673 |
Find assessor info on the county website
Neighborhood: 27502
Nearby schools
GreatSchools rating
- 9/10Salem ElementaryGrades: PK-5Distance: 0.8 mi
- 10/10Salem MiddleGrades: 6-8Distance: 0.9 mi
- 9/10Apex HighGrades: 9-12Distance: 0.3 mi
Schools provided by the listing agent
- Elementary: Wake - Salem
- Middle: Wake - Salem
- High: Wake - Apex Friendship
Source: Doorify MLS. This data may not be complete. We recommend contacting the local school district to confirm school assignments for this home.
Get a cash offer in 3 minutes
Find out how much your home could sell for in as little as 3 minutes with a no-obligation cash offer.
Estimated market value
$452,300
Get a cash offer in 3 minutes
Find out how much your home could sell for in as little as 3 minutes with a no-obligation cash offer.
Estimated market value
$452,300


