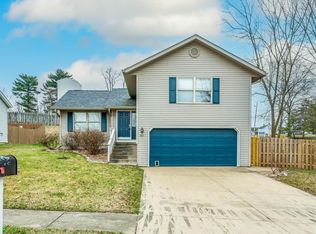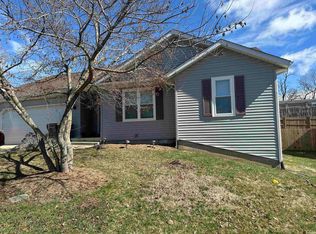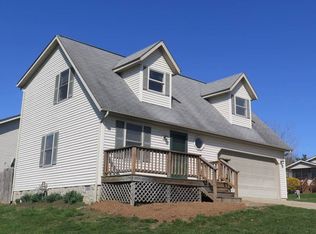Sold
$250,000
917 Timothy Ct, Bloomington, IN 47403
3beds
1,628sqft
Residential, Single Family Residence
Built in 1994
7,840.8 Square Feet Lot
$251,100 Zestimate®
$154/sqft
$-- Estimated rent
Home value
$251,100
$236,000 - $266,000
Not available
Zestimate® history
Loading...
Owner options
Explore your selling options
What's special
This tri-level single-family home, built in 1994 features 3 bedrooms and 2.5 bathrooms. It includes a 2-car attached garage and sits on a 9,147-square-foot corner lot. Updates include a newer roof and gutters in 2021 and a newer HVAC in 2022. Located on Bloomington's west side, close to the Highway, recreation center, IU Health facilities, and various shopping and dining options.
Zillow last checked: 8 hours ago
Listing updated: November 03, 2025 at 02:02pm
Listing Provided by:
Gabriela Pitts 317-494-1344,
Highgarden Real Estate
Bought with:
Non-BLC Member
MIBOR REALTOR® Association
Source: MIBOR as distributed by MLS GRID,MLS#: 22038962
Facts & features
Interior
Bedrooms & bathrooms
- Bedrooms: 3
- Bathrooms: 3
- Full bathrooms: 2
- 1/2 bathrooms: 1
Primary bedroom
- Level: Upper
- Area: 208 Square Feet
- Dimensions: 13x16
Bedroom 2
- Level: Upper
- Area: 110 Square Feet
- Dimensions: 11x10
Bedroom 3
- Level: Upper
- Area: 121 Square Feet
- Dimensions: 11x11
Dining room
- Level: Main
- Area: 80 Square Feet
- Dimensions: 8x10
Kitchen
- Level: Main
- Area: 110 Square Feet
- Dimensions: 10x11
Laundry
- Level: Basement
- Area: 50 Square Feet
- Dimensions: 10x5
Living room
- Level: Main
- Area: 256 Square Feet
- Dimensions: 16x16
Heating
- Natural Gas
Cooling
- Central Air
Appliances
- Included: Refrigerator, Washer, Dryer, Dishwasher, Range Hood
- Laundry: Sink, Laundry Room
Features
- Breakfast Bar
- Has basement: Yes
Interior area
- Total structure area: 1,628
- Total interior livable area: 1,628 sqft
- Finished area below ground: 528
Property
Parking
- Total spaces: 2
- Parking features: Attached
- Attached garage spaces: 2
Features
- Levels: Two
- Stories: 2
- Exterior features: Fire Pit
Lot
- Size: 7,840 sqft
Details
- Parcel number: 530806402018000009
- Horse amenities: None
Construction
Type & style
- Home type: SingleFamily
- Architectural style: Traditional
- Property subtype: Residential, Single Family Residence
- Attached to another structure: Yes
Materials
- Vinyl Siding
- Foundation: Block
Condition
- New construction: No
- Year built: 1994
Utilities & green energy
- Water: Public
Community & neighborhood
Location
- Region: Bloomington
- Subdivision: No Subdivision
Price history
| Date | Event | Price |
|---|---|---|
| 10/24/2025 | Sold | $250,000+0%$154/sqft |
Source: | ||
| 9/17/2025 | Pending sale | $249,900$154/sqft |
Source: | ||
| 9/11/2025 | Price change | $249,900-0.4%$154/sqft |
Source: | ||
| 8/18/2025 | Price change | $250,900-5.3%$154/sqft |
Source: | ||
| 7/23/2025 | Price change | $264,900-3.6%$163/sqft |
Source: | ||
Public tax history
Tax history is unavailable.
Neighborhood: 47403
Nearby schools
GreatSchools rating
- 6/10Templeton Elementary SchoolGrades: PK-6Distance: 1.7 mi
- 8/10Jackson Creek Middle SchoolGrades: 7-8Distance: 3.3 mi
- 10/10Bloomington High School SouthGrades: 9-12Distance: 1.8 mi

Get pre-qualified for a loan
At Zillow Home Loans, we can pre-qualify you in as little as 5 minutes with no impact to your credit score.An equal housing lender. NMLS #10287.
Sell for more on Zillow
Get a free Zillow Showcase℠ listing and you could sell for .
$251,100
2% more+ $5,022
With Zillow Showcase(estimated)
$256,122

