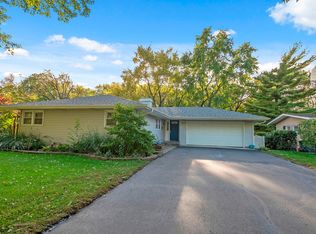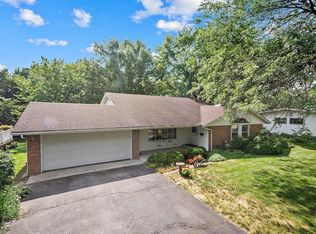Closed
$355,000
917 Valley Ln, Lockport, IL 60441
4beds
1,608sqft
Single Family Residence
Built in 1965
10,500 Square Feet Lot
$377,700 Zestimate®
$221/sqft
$3,067 Estimated rent
Home value
$377,700
$351,000 - $408,000
$3,067/mo
Zestimate® history
Loading...
Owner options
Explore your selling options
What's special
Once in a long while, a property of this quality comes for sale...a home both spacious and charming | Well located to area amenities, yet seemingly private | Wonderful for entertainers who desire ample space for friends and family | Solid masonry, California ranch style home with a true walkout basement featuring vaulted ceilings with skylights, hardwood flooring throughout, an enormous kitchen with custom cabinetry, plus two full and one half baths - rare at any price point! | The primary bedroom has a walk-in closet and a 1/2 bath | Walkout basement with huge family room and a den w/ closet that has been used as a bedroom | The outdoor space is second to none, featuring an enormous deck (a 30K improvement) accessible from the kitchen in addition to a patio from the walkout basement | You'll spend as much time outdoors as you do in, all while enjoying the professional landscaping, numerous fruit trees and the sound of a flowing creek (sure to lull you to sleep at night) | The lot is coddled by foliage that was thoughtfully planted to bloom at various times of the year, creating a peaceful retreat only minutes from town and major roadways | The huge 2.5 car garage will fit your vehicles and then some! | New/newer items include: roof (2022) - windows, skylights & sliding doors (2018) - deck (2022) - garage door(2020) - HWH (2020) | Some of the furnishings offered at no additional expense, if so desired!
Zillow last checked: 8 hours ago
Listing updated: May 29, 2024 at 11:57am
Listing courtesy of:
Jason Ricke 630-782-0100,
Ricke Realty LLC
Bought with:
Matthew Smith
john greene, Realtor
Nicole Gilhooly
john greene, Realtor
Source: MRED as distributed by MLS GRID,MLS#: 12021493
Facts & features
Interior
Bedrooms & bathrooms
- Bedrooms: 4
- Bathrooms: 3
- Full bathrooms: 2
- 1/2 bathrooms: 1
Primary bedroom
- Features: Flooring (Hardwood), Window Treatments (All), Bathroom (Half)
- Level: Main
- Area: 168 Square Feet
- Dimensions: 14X12
Bedroom 2
- Features: Flooring (Hardwood), Window Treatments (All)
- Level: Main
- Area: 130 Square Feet
- Dimensions: 13X10
Bedroom 3
- Features: Flooring (Hardwood), Window Treatments (All)
- Level: Main
- Area: 143 Square Feet
- Dimensions: 13X11
Bedroom 4
- Features: Flooring (Other)
- Level: Basement
- Area: 204 Square Feet
- Dimensions: 17X12
Dining room
- Features: Flooring (Hardwood), Window Treatments (All)
- Level: Main
- Area: 108 Square Feet
- Dimensions: 12X9
Family room
- Features: Flooring (Vinyl), Window Treatments (All)
- Level: Basement
- Area: 468 Square Feet
- Dimensions: 26X18
Kitchen
- Features: Kitchen (Island), Flooring (Ceramic Tile), Window Treatments (All)
- Level: Main
- Area: 210 Square Feet
- Dimensions: 15X14
Laundry
- Features: Flooring (Other)
- Level: Basement
- Area: 240 Square Feet
- Dimensions: 20X12
Living room
- Features: Flooring (Hardwood), Window Treatments (All)
- Level: Main
- Area: 280 Square Feet
- Dimensions: 20X14
Heating
- Natural Gas, Forced Air
Cooling
- Central Air
Appliances
- Included: Range, Microwave, Dishwasher, Refrigerator, Washer, Dryer, Water Softener
Features
- Cathedral Ceiling(s)
- Windows: Skylight(s)
- Basement: Finished,Partially Finished,Full,Walk-Out Access
Interior area
- Total structure area: 3,216
- Total interior livable area: 1,608 sqft
- Finished area below ground: 1,300
Property
Parking
- Total spaces: 2.5
- Parking features: Asphalt, Garage Door Opener, On Site, Attached, Garage
- Attached garage spaces: 2.5
- Has uncovered spaces: Yes
Accessibility
- Accessibility features: No Disability Access
Features
- Stories: 1
- Patio & porch: Deck, Patio
- Waterfront features: Stream
Lot
- Size: 10,500 sqft
- Dimensions: 75X140
Details
- Parcel number: 1104243140270000
- Special conditions: None
- Other equipment: Water-Softener Owned, Ceiling Fan(s), Sump Pump
Construction
Type & style
- Home type: SingleFamily
- Architectural style: Ranch
- Property subtype: Single Family Residence
Materials
- Brick
Condition
- New construction: No
- Year built: 1965
Details
- Builder model: RANCH
Utilities & green energy
- Electric: Circuit Breakers, 100 Amp Service
- Sewer: Public Sewer
- Water: Public
Community & neighborhood
Community
- Community features: Street Lights, Street Paved
Location
- Region: Lockport
- Subdivision: Kelvin Grove
HOA & financial
HOA
- Services included: None
Other
Other facts
- Listing terms: Conventional
- Ownership: Fee Simple
Price history
| Date | Event | Price |
|---|---|---|
| 5/29/2024 | Sold | $355,000+6%$221/sqft |
Source: | ||
| 4/8/2024 | Contingent | $335,000$208/sqft |
Source: | ||
| 4/5/2024 | Listed for sale | $335,000+43.8%$208/sqft |
Source: | ||
| 10/23/2009 | Sold | $233,000-2.9%$145/sqft |
Source: | ||
| 8/4/2009 | Price change | $239,900-2%$149/sqft |
Source: Coldwell Banker Honig - Bell #07153008 | ||
Public tax history
| Year | Property taxes | Tax assessment |
|---|---|---|
| 2023 | $7,392 +6.6% | $96,678 +12% |
| 2022 | $6,931 +6.1% | $86,293 +6.4% |
| 2021 | $6,533 -4.2% | $81,095 +3.4% |
Find assessor info on the county website
Neighborhood: Kelvin Grove
Nearby schools
GreatSchools rating
- 7/10Kelvin Grove Jr High SchoolGrades: 4-8Distance: 0.2 mi
- 9/10Lockport Township High School EastGrades: 9-12Distance: 0.6 mi
- 9/10Milne Grove Elementary SchoolGrades: PK-3Distance: 0.4 mi
Schools provided by the listing agent
- Elementary: Milne Grove Elementary School
- Middle: Kelvin Grove Elementary School
- High: Lockport Township High School
- District: 91
Source: MRED as distributed by MLS GRID. This data may not be complete. We recommend contacting the local school district to confirm school assignments for this home.

Get pre-qualified for a loan
At Zillow Home Loans, we can pre-qualify you in as little as 5 minutes with no impact to your credit score.An equal housing lender. NMLS #10287.
Sell for more on Zillow
Get a free Zillow Showcase℠ listing and you could sell for .
$377,700
2% more+ $7,554
With Zillow Showcase(estimated)
$385,254
