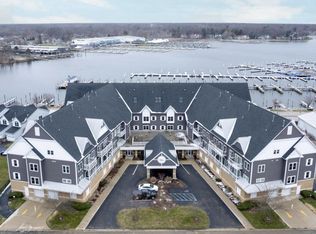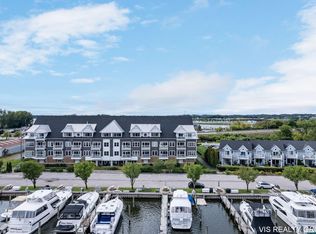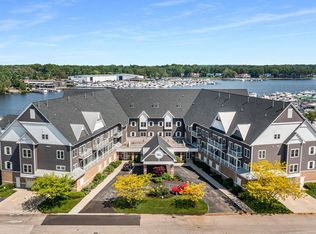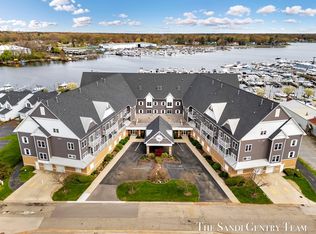Sold
$330,000
917 W Savidge St UNIT 34, Spring Lake, MI 49456
3beds
1,914sqft
Condominium
Built in 2006
-- sqft lot
$338,200 Zestimate®
$172/sqft
$2,920 Estimated rent
Home value
$338,200
$318,000 - $358,000
$2,920/mo
Zestimate® history
Loading...
Owner options
Explore your selling options
What's special
Welcome to affordable lakeshore living. This beautiful condo offers almost 2,000 square feet of comfortable open living with views of the Grand River and Spring Lake. This well-maintained, move in ready unit features a very versatile, open floorplan. The main level features an open concept kitchen, great room with hardwood floors, granite countertops and soaring cathedral ceilings. The main level also features a full bedroom with cathedral ceilings and includes a full bath with laundry, but this room could also be utilized for other purposes. Upstairs is a nice sized loft with built in casework. A large primary suite with a private bath and a walk-in closet is sure to please. A second large bedroom is also on this level as well as a third full bath and second laundry room. This unit will place you to the center of lakeshore activities with the bike path immediately adjacent to the building as well as Barrett Boat Works right next door. The association has pool privileges at the marina pool. This unit also has two designated parking spots in the covered and secure parking. The hiking trails and the dunes are just minutes away as are the beautiful beaches and sunsets that the Lakeshore provides. If you are looking for a great getaway, take a look at this condo.
Zillow last checked: 8 hours ago
Listing updated: May 28, 2025 at 08:45am
Listed by:
Michael Houskamp 616-638-4042,
Coldwell Banker Woodland Schmidt Grand Haven
Bought with:
Sandi L Gentry, 6506045021
RE/MAX Lakeshore
Source: MichRIC,MLS#: 25016676
Facts & features
Interior
Bedrooms & bathrooms
- Bedrooms: 3
- Bathrooms: 3
- Full bathrooms: 3
- Main level bedrooms: 1
Primary bedroom
- Level: Upper
- Area: 288
- Dimensions: 16.00 x 18.00
Bedroom 2
- Level: Upper
- Area: 288
- Dimensions: 16.00 x 18.00
Bedroom 3
- Level: Main
- Length: 16
Primary bathroom
- Level: Upper
- Area: 80
- Dimensions: 8.00 x 10.00
Family room
- Level: Upper
- Area: 400
- Dimensions: 20.00 x 20.00
Kitchen
- Level: Main
- Area: 117
- Dimensions: 9.00 x 13.00
Living room
- Level: Main
- Area: 304
- Dimensions: 16.00 x 19.00
Heating
- Forced Air
Cooling
- Central Air
Appliances
- Included: Dishwasher, Range, Refrigerator
- Laundry: Other
Features
- Ceiling Fan(s), Elevator, Center Island
- Flooring: Wood
- Windows: Insulated Windows, Window Treatments
- Basement: Slab
- Has fireplace: No
Interior area
- Total structure area: 1,914
- Total interior livable area: 1,914 sqft
Property
Parking
- Total spaces: 2
- Parking features: Attached, Garage Door Opener
- Garage spaces: 2
Accessibility
- Accessibility features: 36 Inch Entrance Door, 36' or + Hallway, Covered Entrance, Accessible Entrance
Features
- Stories: 2
- Waterfront features: Lake
- Body of water: Spring Lake
Lot
- Features: Level
Details
- Parcel number: 700316482034
Construction
Type & style
- Home type: Condo
- Architectural style: Traditional
- Property subtype: Condominium
Materials
- Block, Vinyl Siding
- Roof: Composition
Condition
- New construction: No
- Year built: 2006
Utilities & green energy
- Sewer: Public Sewer
- Water: Public
- Utilities for property: Cable Connected
Community & neighborhood
Location
- Region: Spring Lake
HOA & financial
HOA
- Has HOA: Yes
- HOA fee: $395 monthly
- Amenities included: End Unit
- Services included: Water, Trash, Snow Removal, Sewer, Maintenance Grounds
- Association phone: 616-594-0797
Other
Other facts
- Listing terms: Cash,Conventional
- Road surface type: Paved
Price history
| Date | Event | Price |
|---|---|---|
| 5/14/2025 | Sold | $330,000-5.7%$172/sqft |
Source: | ||
| 4/24/2025 | Pending sale | $349,900$183/sqft |
Source: | ||
| 4/21/2025 | Listed for sale | $349,900-4.1%$183/sqft |
Source: | ||
| 3/13/2025 | Listing removed | $364,900$191/sqft |
Source: | ||
| 1/15/2025 | Price change | $364,900-2.7%$191/sqft |
Source: | ||
Public tax history
| Year | Property taxes | Tax assessment |
|---|---|---|
| 2024 | $5,681 +5.5% | $147,239 +5% |
| 2023 | $5,386 +697.5% | $140,228 |
| 2022 | $675 | -- |
Find assessor info on the county website
Neighborhood: Spring Lake
Nearby schools
GreatSchools rating
- 7/10Spring Lake Intermediate SchoolGrades: 5-9Distance: 1.1 mi
- 9/10Spring Lake High SchoolGrades: 9-12Distance: 3.1 mi
- 6/10Spring Lake Middle SchoolGrades: 7-8Distance: 1.1 mi

Get pre-qualified for a loan
At Zillow Home Loans, we can pre-qualify you in as little as 5 minutes with no impact to your credit score.An equal housing lender. NMLS #10287.
Sell for more on Zillow
Get a free Zillow Showcase℠ listing and you could sell for .
$338,200
2% more+ $6,764
With Zillow Showcase(estimated)
$344,964


