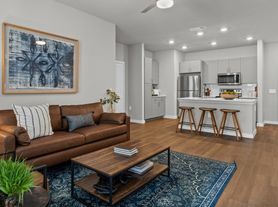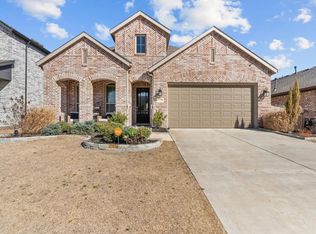Brand New Charming Home with 4 Bed & 2 Full Bath, Open Concept Floor Plan. Brick-front home with enhanced landscaping offers numerous DR. Horton upgrades throughout. Find dramatic 9-ft. ceilings in the foyer beautiful ceramic and carpet flooring. The centerpiece for daily activity and family gatherings is the kitchen that overlooks the spacious great room with direct access to the extended covered patio. The gourmet kitchen showcases 42-in. upper cabinets, granite countertops, Whirlpool stainless-steel appliances and SS Fridge with a beautiful backsplash. The owner's suite impresses with a dual-sink vanity, a spacious walk-in closets, and shower tub highlighted by beautiful tile surround. The home also has an 8-zone sprinkler system and comes with an ENERGY STAR certified ecobee3 Lite thermostat. Washer & Dryer will be provided upon request!
From Dallas Tollway North, turn left on US West-E. University Dr and right on FM 1385. Turn left on Winn Ridge Blvd.
House for rent
$2,350/mo
917 Waggoner Dr, Aubrey, TX 76227
4beds
2,127sqft
Price may not include required fees and charges.
Single family residence
Available now
Cats, small dogs OK
Central air
In unit laundry
Attached garage parking
-- Heating
What's special
Open concept floor planEnhanced landscapingGranite countertopsBrick-front homeCeramic and carpet flooringSpacious walk-in closetsGourmet kitchen
- 39 days |
- -- |
- -- |
Travel times
Looking to buy when your lease ends?
Get a special Zillow offer on an account designed to grow your down payment. Save faster with up to a 6% match & an industry leading APY.
Offer exclusive to Foyer+; Terms apply. Details on landing page.
Facts & features
Interior
Bedrooms & bathrooms
- Bedrooms: 4
- Bathrooms: 2
- Full bathrooms: 2
Cooling
- Central Air
Appliances
- Included: Dishwasher, Dryer, Microwave, Oven, Refrigerator, Washer
- Laundry: In Unit
Features
- Flooring: Carpet, Tile
Interior area
- Total interior livable area: 2,127 sqft
Property
Parking
- Parking features: Attached
- Has attached garage: Yes
- Details: Contact manager
Features
- Exterior features: Bicycle storage, Pet Park
- Has private pool: Yes
Details
- Parcel number: R768233
Construction
Type & style
- Home type: SingleFamily
- Property subtype: Single Family Residence
Community & HOA
Community
- Features: Playground
HOA
- Amenities included: Pool
Location
- Region: Aubrey
Financial & listing details
- Lease term: 1 Year
Price history
| Date | Event | Price |
|---|---|---|
| 8/22/2025 | Price change | $2,350-11.3%$1/sqft |
Source: Zillow Rentals | ||
| 8/15/2025 | Price change | $2,650+12.8%$1/sqft |
Source: Zillow Rentals | ||
| 7/18/2025 | Price change | $2,350-1.9%$1/sqft |
Source: Zillow Rentals | ||
| 7/9/2025 | Price change | $2,395-3.4%$1/sqft |
Source: Zillow Rentals | ||
| 4/2/2025 | Price change | $2,480-0.4%$1/sqft |
Source: Zillow Rentals | ||

