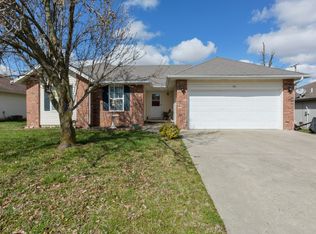Closed
Price Unknown
917 Wesley Avenue, Nixa, MO 65714
3beds
1,717sqft
Single Family Residence
Built in 2001
6,969.6 Square Feet Lot
$244,200 Zestimate®
$--/sqft
$1,806 Estimated rent
Home value
$244,200
$222,000 - $269,000
$1,806/mo
Zestimate® history
Loading...
Owner options
Explore your selling options
What's special
Don't miss this opportunity to make this your home. It's over 1700 square feet of living space with a 2 car garage and a privacy fenced back yard. This 3 bedroom, 2 bath home is located in the Espy/Inman Elementary School of the Nixa school district. It is conveniently located south of Hwy 14 and east of Gregg Road a short distance.
Zillow last checked: 8 hours ago
Listing updated: October 04, 2025 at 05:38pm
Listed by:
Noel Rogers 417-839-0375,
Home Team Property
Bought with:
Laura J. Stevens, 2018035253
AMAX Real Estate
Source: SOMOMLS,MLS#: 60295461
Facts & features
Interior
Bedrooms & bathrooms
- Bedrooms: 3
- Bathrooms: 2
- Full bathrooms: 2
Primary bedroom
- Description: Irregular
- Area: 193.2
- Dimensions: 13.8 x 14
Bedroom 2
- Area: 140.4
- Dimensions: 12 x 11.7
Bedroom 3
- Area: 140.4
- Dimensions: 11.7 x 12
Dining area
- Description: Irregular
- Area: 121
- Dimensions: 11 x 11
Entry hall
- Area: 30
- Dimensions: 5 x 6
Other
- Description: Irregular
- Area: 196
- Dimensions: 14 x 14
Laundry
- Area: 38.43
- Dimensions: 6.3 x 6.1
Living room
- Description: Irregular
- Area: 306
- Dimensions: 17 x 18
Heating
- Forced Air, Central, Natural Gas
Cooling
- Central Air
Appliances
- Included: Dishwasher, Gas Water Heater, Free-Standing Electric Oven, Microwave, Refrigerator, Disposal
- Laundry: Main Level, W/D Hookup
Features
- Walk-in Shower, Cathedral Ceiling(s), Walk-In Closet(s)
- Flooring: Carpet, Tile, Laminate
- Doors: Storm Door(s)
- Windows: Window Treatments, Double Pane Windows
- Has basement: No
- Attic: Partially Floored,Pull Down Stairs
- Has fireplace: Yes
- Fireplace features: Living Room, Gas
Interior area
- Total structure area: 1,717
- Total interior livable area: 1,717 sqft
- Finished area above ground: 1,717
- Finished area below ground: 0
Property
Parking
- Total spaces: 2
- Parking features: Parking Pad, Garage Door Opener, Garage Faces Front
- Attached garage spaces: 2
Features
- Levels: One
- Stories: 1
- Patio & porch: Covered, Deck
- Exterior features: Rain Gutters
- Fencing: Privacy,Wood
Lot
- Size: 6,969 sqft
- Dimensions: 70 x 100
- Features: Paved
Details
- Parcel number: 100614003002006000
Construction
Type & style
- Home type: SingleFamily
- Architectural style: Ranch
- Property subtype: Single Family Residence
Materials
- Vinyl Siding
- Foundation: Brick/Mortar, Permanent, Crawl Space, Poured Concrete, Pillar/Post/Pier
- Roof: Shingle
Condition
- Year built: 2001
Utilities & green energy
- Sewer: Public Sewer
- Water: Public
Community & neighborhood
Location
- Region: Nixa
- Subdivision: Royal Est
Other
Other facts
- Listing terms: Cash,VA Loan,FHA,Conventional
- Road surface type: Asphalt
Price history
| Date | Event | Price |
|---|---|---|
| 8/18/2025 | Sold | -- |
Source: | ||
| 7/17/2025 | Pending sale | $244,500$142/sqft |
Source: | ||
| 7/3/2025 | Price change | $244,500-2%$142/sqft |
Source: | ||
| 5/24/2025 | Listed for sale | $249,500$145/sqft |
Source: | ||
Public tax history
| Year | Property taxes | Tax assessment |
|---|---|---|
| 2024 | $1,546 | $24,810 |
| 2023 | $1,546 +6.8% | $24,810 +6.9% |
| 2022 | $1,448 | $23,200 |
Find assessor info on the county website
Neighborhood: 65714
Nearby schools
GreatSchools rating
- 9/10Espy Elementary SchoolGrades: K-4Distance: 0.1 mi
- 6/10Nixa Junior High SchoolGrades: 7-8Distance: 1.5 mi
- 10/10Nixa High SchoolGrades: 9-12Distance: 0.7 mi
Schools provided by the listing agent
- Elementary: NX Espy/Inman
- Middle: Nixa
- High: Nixa
Source: SOMOMLS. This data may not be complete. We recommend contacting the local school district to confirm school assignments for this home.
