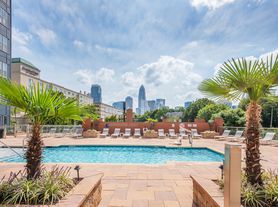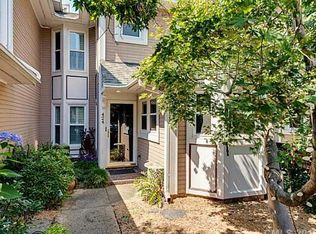Modern Townhouse with roof terrace, for rent in 3rd Ward neighborhood of Uptown. Available in early September.
Spacious uptown living on three floors, with a walkable commute and tree-lined streets. Enjoy exercising on the Irwin Creek Greenway and neighborhood Frazier Park at the bottom of the street. This ideal location is walkable to Knights and Panthers games. Take the Greenway to Wesley Heights for Town Brewing, Rhino Market and local restaurants. Walk a few blocks to Starbucks on the Johnson & Wales campus.
- 2 bedrooms - Large 3rd floor master suite with roof deck and a first floor suite - both with bath and walk-in closets.
- 2.5 baths - Master suite with large walk-in shower and upgraded shower fixtures/rain shower. Soaking tub/shower in first floor bedroom. Half bath off second floor living area.
- 2 car garage (elfa shelving for added storage) and private driveway for community. Street parking available with city permit.
The unit is bright and airy with oversized windows and an open plan layout and modern open staircases. Beautifully maintained, newly painted throughout, spacious closets, and clean modern design. Tankless hot water heater, custom solar shades throughout. Hardwood floors. Quartz counter-tops, KitchenAid dual-fuel oven/stove, brand-new microwave. Full size washer and dryer.
Includes water, landscaping, exterior insurance (renters insurance required on interior), garbage, Ring camera and rear security camera. Eco-friendly and cost saving appliances and insulation. Heat/cooling is a dual system separated for the three floors. New HVAC installed in May 2025.
Layout:
- 3rd floor - Over-sized master with large city-view deck, walk in closet, master bath with two sinks, rain-shower in the two-person shower.
- 2nd floor - Open plan living area - kitchen, dining, over-sized living room, laundry closet, pantry, half bath, and large front deck. Large windows. Custom entertainment center with built in shelving in living room.
- 1st floor - Main entrance, two-car garage, large storage closet, bedroom with private bathroom featuring a shower/soaking tub and large walk-in closet.
12 month (or 18 month) lease. One month security deposit due at signing. Owner pays water. Renter pays gas, electric, optional internet. No smoking or vaping. Pets allowed with approval, size and breed considered.
Townhouse for rent
Accepts Zillow applications
$2,800/mo
917 Westbrook Dr #A, Charlotte, NC 28202
2beds
1,550sqft
Price may not include required fees and charges.
Townhouse
Available now
Cats, dogs OK
Central air
In unit laundry
Attached garage parking
Forced air
What's special
Custom solar shadesHardwood floorsRoof terraceRoof deckLarge walk-in showerLarge city-view deckTwo-person shower
- 50 days |
- -- |
- -- |
Travel times
Facts & features
Interior
Bedrooms & bathrooms
- Bedrooms: 2
- Bathrooms: 3
- Full bathrooms: 2
- 1/2 bathrooms: 1
Heating
- Forced Air
Cooling
- Central Air
Appliances
- Included: Dishwasher, Dryer, Freezer, Microwave, Oven, Refrigerator, Washer
- Laundry: In Unit
Features
- Walk In Closet
- Flooring: Hardwood
Interior area
- Total interior livable area: 1,550 sqft
Property
Parking
- Parking features: Attached
- Has attached garage: Yes
- Details: Contact manager
Features
- Exterior features: Common Grass Area and Driveway, Electricity not included in rent, Garbage included in rent, Gas not included in rent, Heating system: Forced Air, Internet not included in rent, Landscaping included in rent, Walk In Closet, Water included in rent
Details
- Parcel number: 07322151
Construction
Type & style
- Home type: Townhouse
- Property subtype: Townhouse
Utilities & green energy
- Utilities for property: Garbage, Water
Building
Management
- Pets allowed: Yes
Community & HOA
Location
- Region: Charlotte
Financial & listing details
- Lease term: 1 Year
Price history
| Date | Event | Price |
|---|---|---|
| 10/9/2025 | Price change | $2,800-5.1%$2/sqft |
Source: Zillow Rentals | ||
| 9/1/2025 | Listed for rent | $2,950$2/sqft |
Source: Zillow Rentals | ||
| 8/2/2012 | Sold | $276,033$178/sqft |
Source: | ||

