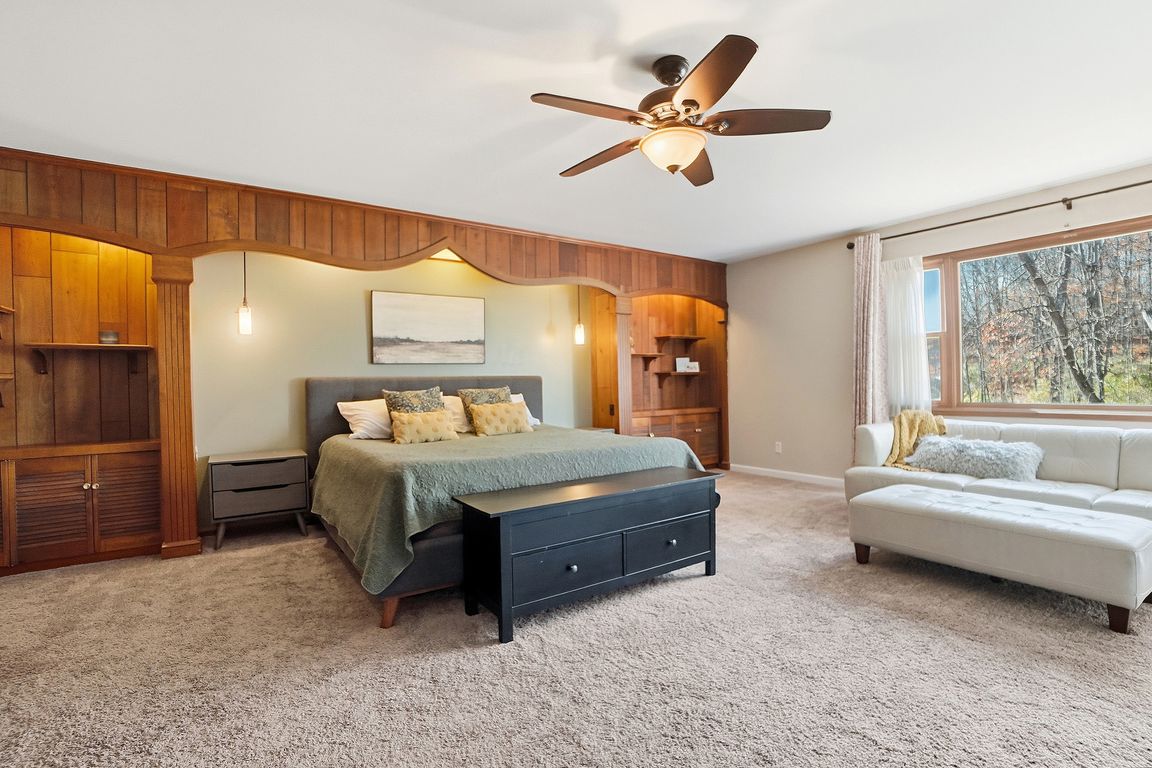
Active
$499,900
5beds
3,916sqft
917 White Oak Dr, Springfield, OH 45504
5beds
3,916sqft
Single family residence
Built in 1965
1.06 Acres
Attached garage
$128 price/sqft
What's special
Warm natural lightAbundance of cabinet storageStanding shower
Discover this spacious 5-bedroom, 3.5-bath Forest Hills home offering 3,916 sq. ft. of comfortable living on just over an acre. Hardwood floors run throughout the home, guiding you into an inviting layout with generous room sizes and warm natural light. The updated kitchen (2011) serves as a central gathering space with an ...
- 2 days |
- 797 |
- 53 |
Likely to sell faster than
Source: WRIST,MLS#: 1042532
Travel times
Kitchen
Primary Bedroom
Primary Bathroom
Zillow last checked: 8 hours ago
Listing updated: 15 hours ago
Listed by:
Dara Errett 937-949-0006,
Glasshouse Realty Group
Source: WRIST,MLS#: 1042532
Facts & features
Interior
Bedrooms & bathrooms
- Bedrooms: 5
- Bathrooms: 4
- Full bathrooms: 3
- 1/2 bathrooms: 1
Bedroom 1
- Level: Second
- Area: 228 Square Feet
- Dimensions: 12.00 x 19.00
Bedroom 2
- Level: Second
- Area: 192 Square Feet
- Dimensions: 16.00 x 12.00
Bedroom 3
- Level: Second
- Area: 156 Square Feet
- Dimensions: 13.00 x 12.00
Bedroom 4
- Level: Second
- Area: 156 Square Feet
- Dimensions: 13.00 x 12.00
Breakfast
- Level: First
- Area: 80 Square Feet
- Dimensions: 8.00 x 10.00
Dining room
- Level: First
- Area: 165 Square Feet
- Dimensions: 11.00 x 15.00
Other
- Level: First
- Area: 90 Square Feet
- Dimensions: 9.00 x 10.00
Family room
- Level: First
- Area: 294 Square Feet
- Dimensions: 21.00 x 14.00
Great room
- Level: First
- Area: 156 Square Feet
- Dimensions: 13.00 x 12.00
Kitchen
- Level: First
- Area: 240 Square Feet
- Dimensions: 20.00 x 12.00
Living room
- Level: First
- Area: 260 Square Feet
- Dimensions: 13.00 x 20.00
Other
- Level: Second
- Area: 396 Square Feet
- Dimensions: 22.00 x 18.00
Heating
- Forced Air
Cooling
- Central Air
Appliances
- Included: Built-In Electric Oven, Cooktop, Dishwasher, Disposal, Refrigerator, Water Softener Owned
Features
- Ceiling Fan(s)
- Flooring: Carpet, Tile, Wood
- Basement: Unfinished
- Attic: Attic
- Has fireplace: Yes
- Fireplace features: Wood Burning
Interior area
- Total structure area: 3,916
- Total interior livable area: 3,916 sqft
Video & virtual tour
Property
Parking
- Parking features: Garage - Attached
- Has attached garage: Yes
Features
- Levels: Two
- Stories: 2
- Patio & porch: Porch, Patio
- Pool features: In Ground
- Fencing: Fenced
Lot
- Size: 1.06 Acres
- Dimensions: 90 x 240
- Features: Residential Lot
Details
- Additional structures: Outbuilding, Shed(s)
- Additional parcels included: 3000600017200031
- Parcel number: 3000600017200009
- Zoning description: Residential
Construction
Type & style
- Home type: SingleFamily
- Property subtype: Single Family Residence
Materials
- Brick, Cedar
Condition
- Year built: 1965
Utilities & green energy
- Sewer: Septic Tank
- Water: Well
- Utilities for property: Natural Gas Connected
Community & HOA
Community
- Subdivision: Forest Hills Sub
HOA
- Has HOA: No
Location
- Region: Springfield
Financial & listing details
- Price per square foot: $128/sqft
- Tax assessed value: $197,350
- Annual tax amount: $3,463
- Date on market: 11/14/2025
- Listing terms: Cash,Conventional,FHA,VA Loan