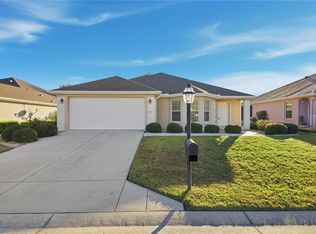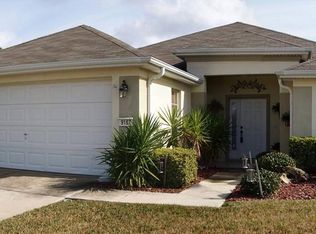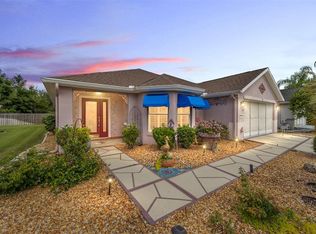Sold for $293,000 on 07/31/25
$293,000
9171 SE 118th Loop, Summerfield, FL 34491
2beds
1,575sqft
Single Family Residence
Built in 2006
6,098 Square Feet Lot
$293,400 Zestimate®
$186/sqft
$2,418 Estimated rent
Home value
$293,400
$261,000 - $329,000
$2,418/mo
Zestimate® history
Loading...
Owner options
Explore your selling options
What's special
THIS IS AN OPPORTUNITY YOU DON'T WANT TO MISS. DESIRABLE SPRUCE CREEK DEL WEBB COMMUNITY GOLF COUNTRY CLUB "LIVE THE LIFESTYLE YOU HAVE BEEN WAITING TO LIVE". NO CDD....STEP INTO ELEGANCE, CITATION 2 BEDROOM 2 BATHROOMS AND OFFICE. SPLIT FLOOR PLAN.UPDATES INCLUDE REFRIGERATOR, DISHWASHER, WATER HEATER, ROOF 2022, WATER HEATER NEWER, HVAC 2006, Electric garage screen, TILE AND LAMINATE FLOORS, 2 SOLAR TUBES, GRANITE COUNTER, PULL OUTS IN THE KITCHEN, ENCLOSED LANAI UNDERAIR. TRIPLE SLIDERS, CONCRETE BLOCK/STUCCO. ENJOY THE MORNING OR AFTERNOON BEVERAGE UNDER THE PERGOLA (KEEPS THE AREA SHADED AND COOL). CLOSE TO BACK GATE. 3 POOLS, GYM AND MORE. NO CDD OFFERING FOUR 9 HOLE COURSES, EAGLE RIDGE. THE CHAMPIONS, THE MASTERS, THE HERITAGE AND THE MEMORIAL COURSES WITH OPPORTUNITIES TO CHALLENGE YOUR GAME. ENJOY THE BEST-GOLFING EXPERIENCE IN FLORIDA. JUST OUTSIDE THE FRONT GATE THE ER, CLOSE TO DOCTORS, THE VILLAGES, SHOPPING AND RESTAURANTS.
Zillow last checked: 8 hours ago
Listing updated: August 01, 2025 at 01:16pm
Listing Provided by:
Terri Bramlett 352-817-2418,
RE/MAX PREMIER REALTY LADY LK 352-753-2029
Bought with:
Jamison Foster, 3368461
JUDY L. TROUT REALTY
Source: Stellar MLS,MLS#: OM698295 Originating MLS: Lake and Sumter
Originating MLS: Lake and Sumter

Facts & features
Interior
Bedrooms & bathrooms
- Bedrooms: 2
- Bathrooms: 2
- Full bathrooms: 2
Primary bedroom
- Features: Walk-In Closet(s)
- Level: First
- Area: 218.23 Square Feet
- Dimensions: 13.9x15.7
Bedroom 2
- Features: Dual Closets
- Level: First
- Area: 126.54 Square Feet
- Dimensions: 11.1x11.4
Balcony porch lanai
- Features: No Closet
- Level: First
- Area: 240.5 Square Feet
- Dimensions: 9.11x26.4
Other
- Features: No Closet
- Level: First
- Area: 43.2 Square Feet
- Dimensions: 8x5.4
Den
- Features: No Closet
- Level: First
- Area: 110 Square Feet
- Dimensions: 11x10
Dinette
- Features: No Closet
- Level: First
- Area: 92.82 Square Feet
- Dimensions: 10.2x9.1
Kitchen
- Features: Built-in Closet
- Level: First
- Area: 123.76 Square Feet
- Dimensions: 11.9x10.4
Living room
- Features: No Closet
- Level: First
- Area: 315.9 Square Feet
- Dimensions: 16.2x19.5
Heating
- Central, Electric
Cooling
- Central Air
Appliances
- Included: Dishwasher, Disposal, Dryer, Electric Water Heater, Ice Maker, Microwave, Range, Refrigerator, Washer
- Laundry: Inside, Laundry Room
Features
- Ceiling Fan(s), Crown Molding, High Ceilings, Living Room/Dining Room Combo, Primary Bedroom Main Floor, Split Bedroom, Thermostat, Walk-In Closet(s)
- Flooring: Laminate, Tile
- Windows: Blinds, Double Pane Windows, Drapes, Shades, Shutters, Window Treatments, Skylight(s)
- Has fireplace: No
Interior area
- Total structure area: 2,119
- Total interior livable area: 1,575 sqft
Property
Parking
- Total spaces: 2
- Parking features: Driveway
- Attached garage spaces: 2
- Has uncovered spaces: Yes
Features
- Levels: One
- Stories: 1
- Exterior features: Awning(s), Courtyard, Garden
- Has view: Yes
- View description: Garden
Lot
- Size: 6,098 sqft
- Dimensions: 60 x 100
- Features: Near Golf Course
Details
- Parcel number: 6115200013
- Zoning: PUD
- Special conditions: None
Construction
Type & style
- Home type: SingleFamily
- Property subtype: Single Family Residence
Materials
- Block, Stucco
- Foundation: Slab
- Roof: Shingle
Condition
- New construction: No
- Year built: 2006
Details
- Builder model: CITATION
Utilities & green energy
- Sewer: Public Sewer
- Water: Public
- Utilities for property: Cable Available, Electricity Available, Electricity Connected, Sewer Available, Sewer Connected, Underground Utilities, Water Available, Water Connected
Community & neighborhood
Security
- Security features: Gated Community, Smoke Detector(s)
Community
- Community features: Clubhouse, Deed Restrictions, Dog Park, Fitness Center, Gated Community - Guard, Golf Carts OK, Golf, Irrigation-Reclaimed Water, Park, Pool, Racquetball, Restaurant, Sidewalks, Tennis Court(s)
Senior living
- Senior community: Yes
Location
- Region: Summerfield
- Subdivision: SPRUCE CREEK GC
HOA & financial
HOA
- Has HOA: Yes
- HOA fee: $211 monthly
- Amenities included: Basketball Court, Clubhouse, Fence Restrictions, Fitness Center, Gated, Golf Course, Maintenance, Pickleball Court(s), Pool, Racquetball, Recreation Facilities, Security, Shuffleboard Court, Storage, Tennis Court(s), Trail(s)
- Services included: Community Pool, Pool Maintenance, Private Road, Security
- Association name: Leland Management Nicole Arias
- Association phone: 352-307-0696
Other fees
- Pet fee: $0 monthly
Other financial information
- Total actual rent: 0
Other
Other facts
- Listing terms: Cash,Conventional,VA Loan
- Ownership: Fee Simple
- Road surface type: Asphalt
Price history
| Date | Event | Price |
|---|---|---|
| 7/31/2025 | Sold | $293,000-1%$186/sqft |
Source: | ||
| 7/7/2025 | Pending sale | $295,913$188/sqft |
Source: | ||
| 6/25/2025 | Price change | $295,913-1.3%$188/sqft |
Source: | ||
| 6/23/2025 | Pending sale | $299,913$190/sqft |
Source: | ||
| 5/15/2025 | Price change | $299,913-4.5%$190/sqft |
Source: | ||
Public tax history
| Year | Property taxes | Tax assessment |
|---|---|---|
| 2024 | $2,455 +2.7% | $177,712 +3% |
| 2023 | $2,391 +3.1% | $172,536 +3% |
| 2022 | $2,319 +0.2% | $167,511 +3% |
Find assessor info on the county website
Neighborhood: 34491
Nearby schools
GreatSchools rating
- 3/10Belleview Elementary SchoolGrades: PK-5Distance: 4.6 mi
- 4/10Lake Weir Middle SchoolGrades: 6-8Distance: 3.5 mi
- 2/10Lake Weir High SchoolGrades: 9-12Distance: 2.5 mi
Get a cash offer in 3 minutes
Find out how much your home could sell for in as little as 3 minutes with a no-obligation cash offer.
Estimated market value
$293,400
Get a cash offer in 3 minutes
Find out how much your home could sell for in as little as 3 minutes with a no-obligation cash offer.
Estimated market value
$293,400


