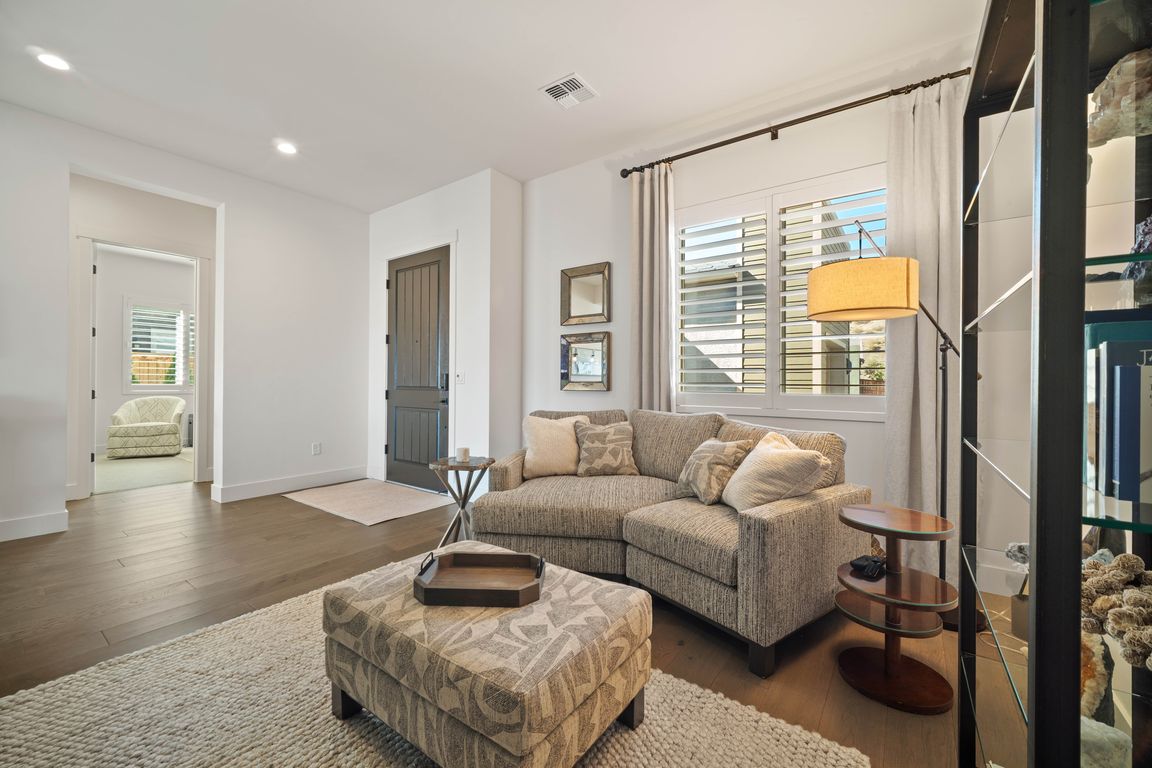
ActivePrice cut: $50K (10/24)
$1,895,000
5beds
4,167sqft
9176 Graycliff Ln, Reno, NV 89523
5beds
4,167sqft
Single family residence
Built in 2020
10,018 sqft
3 Attached garage spaces
$455 price/sqft
$265 monthly HOA fee
What's special
Breathtaking mountain viewsIn-ground hot tubWalk-out basementCovered patioFloor-to-ceiling picture windowsSub-zero refrigeratorDouble vanities
Stunning Modern Home in The Cliffs at Somersett. Discover luxury living in this exquisite 5-bedroom, 5.5-bathroom home located in the prestigious Cliffs community of Somersett. Perched on a premium 180-degree view lot, this meticulously designed residence boasts breathtaking mountain views, sophisticated architecture, and high-end finishes throughout. Enter through a private ...
- 52 days |
- 882 |
- 33 |
Source: NNRMLS,MLS#: 250056486
Travel times
Family Room
Kitchen
Dining Room
Zillow last checked: 8 hours ago
Listing updated: October 30, 2025 at 01:25pm
Listed by:
Brandy Casey S.174751 406-270-8987,
Dickson Realty - Caughlin
Source: NNRMLS,MLS#: 250056486
Facts & features
Interior
Bedrooms & bathrooms
- Bedrooms: 5
- Bathrooms: 6
- Full bathrooms: 5
- 1/2 bathrooms: 1
Heating
- Fireplace(s), Forced Air, Natural Gas
Cooling
- Central Air, Refrigerated
Appliances
- Included: Additional Refrigerator(s), Dishwasher, Disposal, Double Oven, Gas Cooktop, Microwave, Refrigerator, Smart Appliance(s)
- Laundry: Cabinets, Laundry Area, Laundry Room, Shelves, Sink, Washer Hookup
Features
- Entrance Foyer, High Ceilings, Kitchen Island, Pantry, Master Downstairs, Smart Thermostat, Walk-In Closet(s)
- Flooring: Carpet, Porcelain, Wood
- Windows: Double Pane Windows, Vinyl Frames, Window Coverings
- Has basement: No
- Number of fireplaces: 4
- Fireplace features: Gas
- Common walls with other units/homes: No Common Walls
Interior area
- Total structure area: 4,167
- Total interior livable area: 4,167 sqft
Video & virtual tour
Property
Parking
- Total spaces: 3
- Parking features: Attached, Electric Vehicle Charging Station(s), Garage, Garage Door Opener
- Attached garage spaces: 3
Features
- Levels: Two
- Stories: 2
- Patio & porch: Patio, Deck
- Exterior features: Rain Gutters
- Pool features: None
- Has spa: Yes
- Spa features: In Ground
- Fencing: Back Yard
- Has view: Yes
- View description: City, Mountain(s)
Lot
- Size: 10,018.8 Square Feet
- Features: Common Area, Landscaped, Sprinklers In Front, Sprinklers In Rear
Details
- Additional structures: None
- Parcel number: 23472118
- Zoning: PD
Construction
Type & style
- Home type: SingleFamily
- Property subtype: Single Family Residence
Materials
- Stone Veneer, Stucco
- Foundation: Slab
- Roof: Pitched,Tile
Condition
- New construction: No
- Year built: 2020
Details
- Builder name: Toll Brothers
Utilities & green energy
- Sewer: Public Sewer
- Water: Public
- Utilities for property: Cable Available, Cable Connected, Electricity Available, Electricity Connected, Internet Available, Internet Connected, Natural Gas Available, Natural Gas Connected, Phone Available, Sewer Available, Sewer Connected, Water Available, Water Connected, Cellular Coverage, Centralized Data Panel, Underground Utilities, Water Meter Installed
Community & HOA
Community
- Security: Carbon Monoxide Detector(s), Keyless Entry, Smoke Detector(s)
- Subdivision: Somersett Village 6A
HOA
- Has HOA: Yes
- Amenities included: Clubhouse, Fitness Center, Golf Course, Life Guard, Maintenance Grounds, Pool, Spa/Hot Tub, Tennis Court(s)
- Services included: Snow Removal
- HOA fee: $265 monthly
- HOA name: Somersett Association
Location
- Region: Reno
Financial & listing details
- Price per square foot: $455/sqft
- Tax assessed value: $1,189,559
- Annual tax amount: $11,762
- Date on market: 9/30/2025
- Cumulative days on market: 53 days
- Listing terms: 1031 Exchange,Cash,Conventional