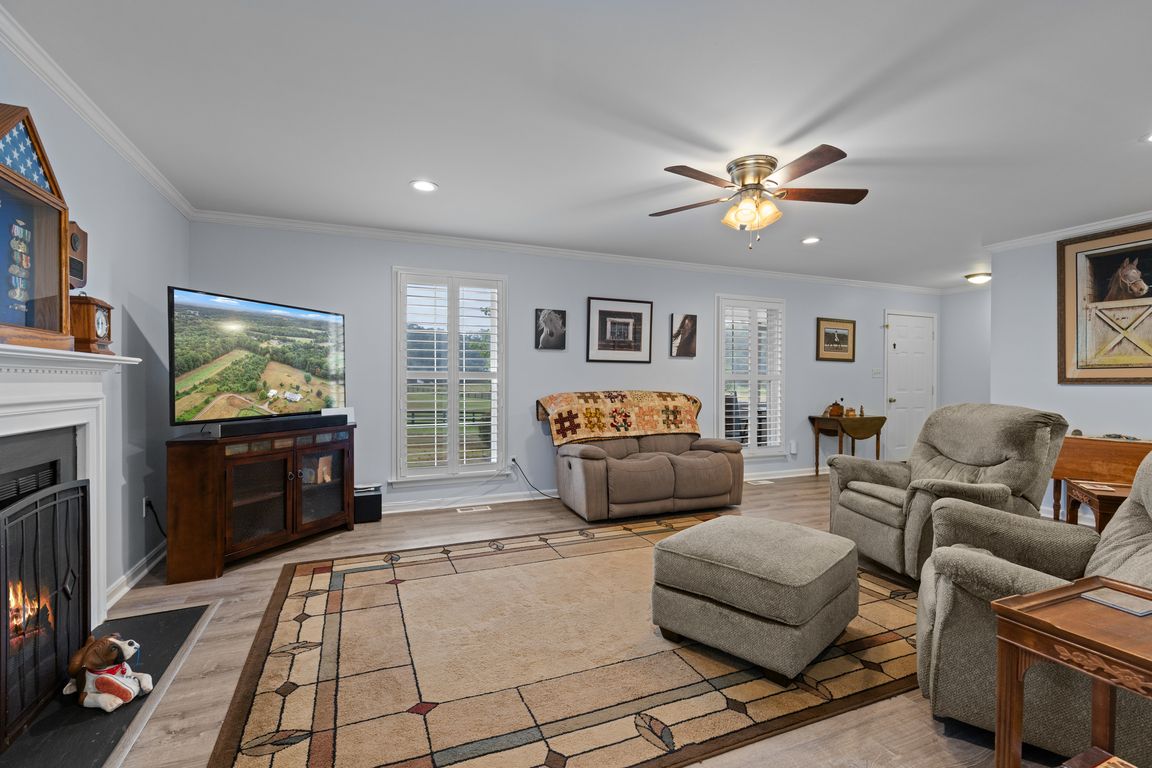
For salePrice cut: $15.1K (11/2)
$709,900
3beds
2,476sqft
9178 Hannah Dustin, Casanova, VA 20139
3beds
2,476sqft
Single family residence
Built in 1998
4.57 Acres
4 Attached garage spaces
$287 price/sqft
What's special
Peaceful country retreat, a gardener's paradise or a homesteaders' dream, with 3 bedrooms, 2.5 bathrooms, and 4.5 acres, located just outside the village of Casanova, just one mile from trails at the Weston Wildlife Management Area (hike or horse back). Step inside through the screened front porch and into the inviting ...
- 67 days |
- 52 |
- 2 |
Source: Bright MLS,MLS#: VAFQ2018142
Travel times
Living Room
Kitchen
Primary Bedroom
Zillow last checked: 8 hours ago
Listing updated: November 23, 2025 at 01:38pm
Listed by:
Michelle Hale 540-222-0121,
NextHome NOVA Realty
Source: Bright MLS,MLS#: VAFQ2018142
Facts & features
Interior
Bedrooms & bathrooms
- Bedrooms: 3
- Bathrooms: 3
- Full bathrooms: 2
- 1/2 bathrooms: 1
- Main level bathrooms: 2
- Main level bedrooms: 3
Rooms
- Room types: Living Room, Dining Room, Primary Bedroom, Bedroom 2, Bedroom 3, Kitchen, Recreation Room, Bathroom 2, Bathroom 3, Primary Bathroom
Primary bedroom
- Features: Flooring - Engineered Wood, Ceiling Fan(s), Attached Bathroom
- Level: Main
Bedroom 2
- Features: Flooring - Engineered Wood
- Level: Main
Bedroom 3
- Features: Flooring - Engineered Wood
- Level: Main
Primary bathroom
- Level: Main
Bathroom 2
- Level: Main
Bathroom 3
- Level: Lower
Dining room
- Features: Flooring - Luxury Vinyl Plank
- Level: Main
Kitchen
- Features: Countertop(s) - Quartz, Flooring - Luxury Vinyl Plank, Kitchen - Electric Cooking
- Level: Main
Living room
- Features: Flooring - Luxury Vinyl Plank, Fireplace - Wood Burning, Ceiling Fan(s)
- Level: Main
Recreation room
- Level: Lower
Heating
- Central, Forced Air, Heat Pump, Electric
Cooling
- Ceiling Fan(s), Central Air, Heat Pump, Electric
Appliances
- Included: Dishwasher, Dryer, Microwave, Oven/Range - Electric, Refrigerator, Washer, Water Heater, Electric Water Heater
- Laundry: Main Level
Features
- Ceiling Fan(s), Entry Level Bedroom, Family Room Off Kitchen, Formal/Separate Dining Room, Kitchen - Table Space, Primary Bath(s), Upgraded Countertops, Walk-In Closet(s)
- Flooring: Luxury Vinyl, Engineered Wood
- Basement: Garage Access,Interior Entry,Partially Finished,Windows,Walk-Out Access
- Number of fireplaces: 1
- Fireplace features: Mantel(s)
Interior area
- Total structure area: 3,286
- Total interior livable area: 2,476 sqft
- Finished area above ground: 1,666
- Finished area below ground: 810
Video & virtual tour
Property
Parking
- Total spaces: 12
- Parking features: Basement, Storage, Garage Faces Side, Garage Door Opener, Inside Entrance, Oversized, Gravel, Detached, Detached Carport, Driveway, Attached
- Attached garage spaces: 4
- Carport spaces: 2
- Covered spaces: 6
- Uncovered spaces: 6
Accessibility
- Accessibility features: None
Features
- Levels: Two
- Stories: 2
- Patio & porch: Porch, Deck, Screened
- Pool features: None
- Fencing: Board,Wire
- Has view: Yes
- View description: Pasture, Garden
Lot
- Size: 4.57 Acres
- Features: Backs to Trees, Cleared, Cul-De-Sac, Open Lot, Rear Yard, Rural, Vegetation Planting
Details
- Additional structures: Above Grade, Below Grade
- Parcel number: 7902838403
- Zoning: V
- Special conditions: Standard
- Other equipment: Negotiable
Construction
Type & style
- Home type: SingleFamily
- Architectural style: Ranch/Rambler
- Property subtype: Single Family Residence
Materials
- Vinyl Siding
- Foundation: Concrete Perimeter
- Roof: Asphalt
Condition
- New construction: No
- Year built: 1998
Utilities & green energy
- Sewer: Septic = # of BR
- Water: Well
- Utilities for property: Satellite Internet Service
Green energy
- Energy generation: PV Solar Array(s) Owned
Community & HOA
Community
- Subdivision: None Available
HOA
- Has HOA: No
Location
- Region: Casanova
Financial & listing details
- Price per square foot: $287/sqft
- Tax assessed value: $474,700
- Annual tax amount: $4,590
- Date on market: 9/20/2025
- Listing agreement: Exclusive Right To Sell
- Listing terms: Cash,Conventional,VA Loan,Assumable
- Ownership: Fee Simple
- Road surface type: Gravel