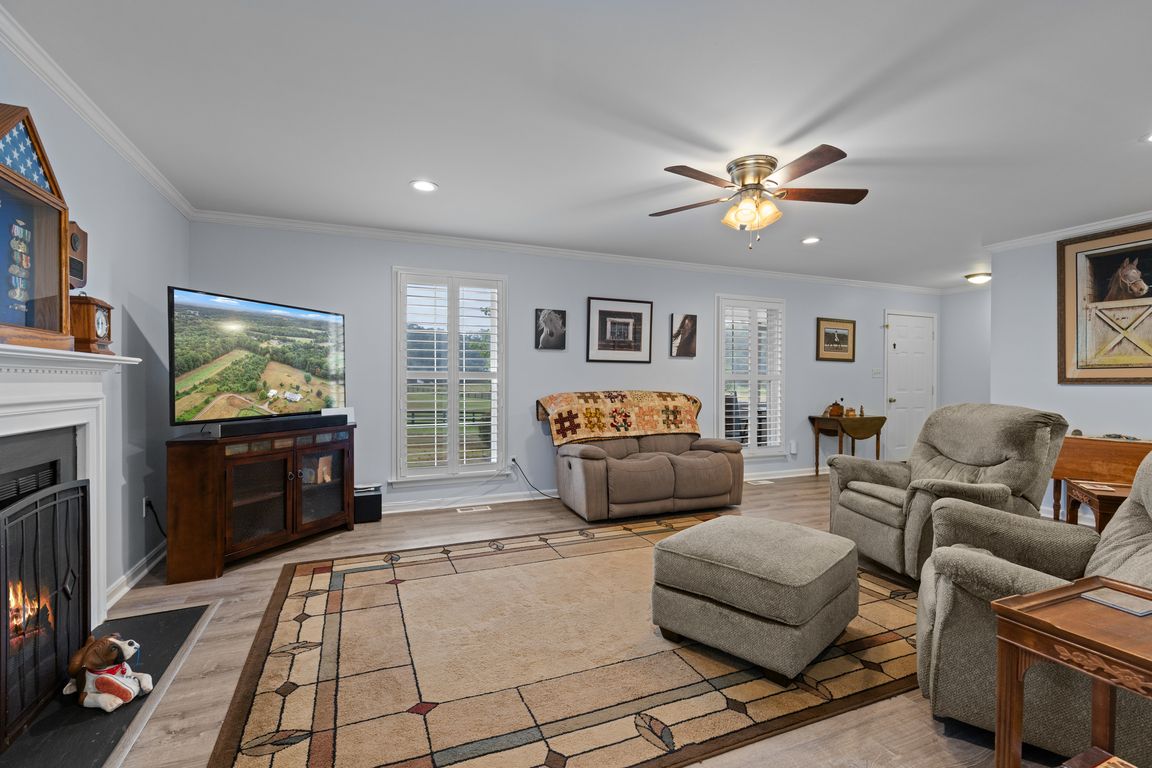
For sale
$725,000
3beds
2,476sqft
9178 Hannah Dustin Ln, Catlett, VA 20119
3beds
2,476sqft
Single family residence
Built in 1998
4.57 Acres
4 Attached garage spaces
$293 price/sqft
What's special
Wood-burning fireplaceFenced backyardComposite deckCeiling fansLvp flooringRemodeled kitchenLarge recreation room
Peaceful country retreat, a gardener's paradise or a homesteaders' dream, with 3 bedrooms, 2.5 bathrooms, and 4.5 acres, located just outside the village of Casanova. Step inside through the screened front porch and into the inviting living room, complete with a wood-burning fireplace, plantation shutters, and elegant, low-maintenance LVP flooring. This ...
- 14 days |
- 590 |
- 14 |
Source: Bright MLS,MLS#: VAFQ2018142
Travel times
Living Room
Kitchen
Primary Bedroom
Zillow last checked: 7 hours ago
Listing updated: September 20, 2025 at 08:52am
Listed by:
Michelle Hale 540-222-0121,
NextHome NOVA Realty
Source: Bright MLS,MLS#: VAFQ2018142
Facts & features
Interior
Bedrooms & bathrooms
- Bedrooms: 3
- Bathrooms: 3
- Full bathrooms: 2
- 1/2 bathrooms: 1
- Main level bathrooms: 2
- Main level bedrooms: 3
Rooms
- Room types: Living Room, Dining Room, Primary Bedroom, Bedroom 2, Bedroom 3, Kitchen, Recreation Room, Bathroom 2, Bathroom 3, Primary Bathroom
Primary bedroom
- Features: Flooring - Engineered Wood, Ceiling Fan(s), Attached Bathroom
- Level: Main
Bedroom 2
- Features: Flooring - Engineered Wood
- Level: Main
Bedroom 3
- Features: Flooring - Engineered Wood
- Level: Main
Primary bathroom
- Level: Main
Bathroom 2
- Level: Main
Bathroom 3
- Level: Lower
Dining room
- Features: Flooring - Luxury Vinyl Plank
- Level: Main
Kitchen
- Features: Countertop(s) - Quartz, Flooring - Luxury Vinyl Plank, Kitchen - Electric Cooking
- Level: Main
Living room
- Features: Flooring - Luxury Vinyl Plank, Fireplace - Wood Burning, Ceiling Fan(s)
- Level: Main
Recreation room
- Level: Lower
Heating
- Central, Forced Air, Heat Pump, Electric
Cooling
- Ceiling Fan(s), Central Air, Heat Pump, Electric
Appliances
- Included: Dishwasher, Dryer, Microwave, Oven/Range - Electric, Refrigerator, Washer, Water Heater, Electric Water Heater
- Laundry: Main Level
Features
- Ceiling Fan(s), Entry Level Bedroom, Family Room Off Kitchen, Formal/Separate Dining Room, Kitchen - Table Space, Primary Bath(s), Upgraded Countertops, Walk-In Closet(s)
- Flooring: Luxury Vinyl, Engineered Wood
- Basement: Garage Access,Interior Entry,Partially Finished,Windows,Walk-Out Access
- Number of fireplaces: 1
- Fireplace features: Mantel(s)
Interior area
- Total structure area: 3,286
- Total interior livable area: 2,476 sqft
- Finished area above ground: 1,666
- Finished area below ground: 810
Video & virtual tour
Property
Parking
- Total spaces: 12
- Parking features: Basement, Storage, Garage Faces Side, Garage Door Opener, Inside Entrance, Oversized, Gravel, Detached, Detached Carport, Driveway, Attached
- Attached garage spaces: 4
- Carport spaces: 2
- Covered spaces: 6
- Uncovered spaces: 6
Accessibility
- Accessibility features: None
Features
- Levels: Two
- Stories: 2
- Patio & porch: Porch, Deck, Screened
- Pool features: None
- Fencing: Board,Wire
- Has view: Yes
- View description: Pasture, Garden
Lot
- Size: 4.57 Acres
- Features: Backs to Trees, Cleared, Cul-De-Sac, Open Lot, Rear Yard, Rural, Vegetation Planting
Details
- Additional structures: Above Grade, Below Grade
- Parcel number: 7902838403
- Zoning: V
- Special conditions: Standard
- Other equipment: Negotiable
Construction
Type & style
- Home type: SingleFamily
- Architectural style: Ranch/Rambler
- Property subtype: Single Family Residence
Materials
- Vinyl Siding
- Foundation: Concrete Perimeter
- Roof: Asphalt
Condition
- New construction: No
- Year built: 1998
Utilities & green energy
- Sewer: Septic = # of BR
- Water: Well
- Utilities for property: Satellite Internet Service
Green energy
- Energy generation: PV Solar Array(s) Owned
Community & HOA
Community
- Subdivision: None Available
HOA
- Has HOA: No
Location
- Region: Catlett
Financial & listing details
- Price per square foot: $293/sqft
- Tax assessed value: $474,700
- Annual tax amount: $4,590
- Date on market: 9/20/2025
- Listing agreement: Exclusive Right To Sell
- Listing terms: Cash,Conventional,VA Loan,Assumable
- Ownership: Fee Simple
- Road surface type: Gravel