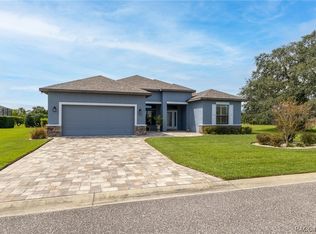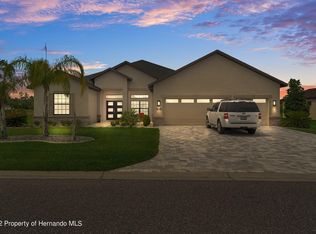Located on a pond, this immaculate 2008 Addison Grand Cypress pool home has 3 bedrooms+den/3 baths/2 car+golf cart side pocket garage, double leaded glass entry doors, living/formal dining/family room floor plan, built-in Murphy bed in den, granite counters, gas stove, real wood kitchen cabinets, stainless steel appliances, breakfast area, master sitting area, walk-in closets, gas fireplace, tile roof, roll-a-way and accordion hurricane protection. 2956 living sq. ft., 3908 total sq. ft.
This property is off market, which means it's not currently listed for sale or rent on Zillow. This may be different from what's available on other websites or public sources.

