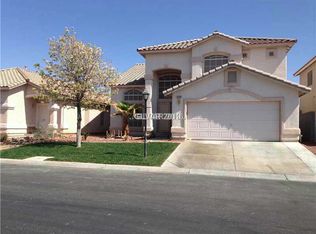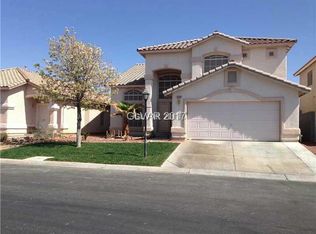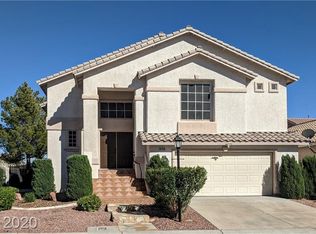You will love this great location and wonderful neighborhood! You will love coming home to the inviting and open entry with beautiful gorgeous tile and built-in entertainment area. Large open kitchen with beautiful tile, plenty of cabinet space, tile counter-tops and breakfast bar.Great size bedrooms & beautiful guest bathroom with tile. Large master bed/bath with double sinks and tiled tub/shower combo makes cleaning a breeze! Apply Today!!
This property is off market, which means it's not currently listed for sale or rent on Zillow. This may be different from what's available on other websites or public sources.


