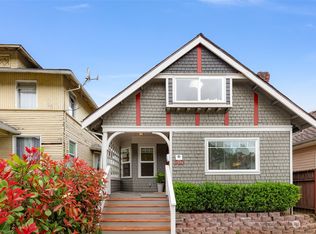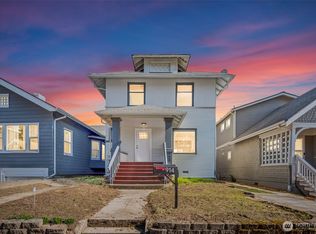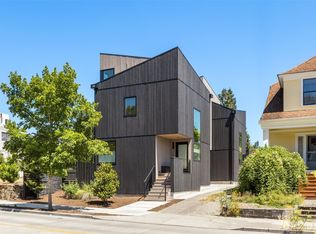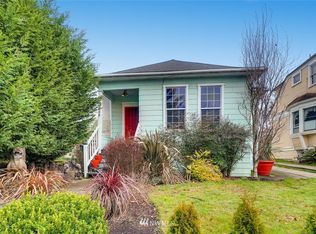Sold
Listed by:
David Stefanos,
Realty One Group Imagine,
Adisu Fanta,
eXp Realty
Bought with: Windermere R E Mount Baker
$695,000
918 23rd Avenue, Seattle, WA 98122
3beds
1,630sqft
Single Family Residence
Built in 1908
3,741.8 Square Feet Lot
$694,100 Zestimate®
$426/sqft
$3,949 Estimated rent
Home value
$694,100
$646,000 - $750,000
$3,949/mo
Zestimate® history
Loading...
Owner options
Explore your selling options
What's special
Discover timeless elegance and modern convenience in this impeccably maintained 3bd, 2bt Craftsman in Seattle’s vibrant CD. With soaring ceilings, original architectural charm, and newly refinished fir floors, it exudes a warm, inviting atmosphere. Outside, a level backyard with a private parking pad offers room to add an ADU or DADU under current SDCI regulations. Enjoy effortless access to Capitol Hill, downtown, PCC, Amazon Fresh, and local favorites like Reckless Noodle. Plus, with the Judkins Park light-rail station now expected to open in early 2026—thanks to schedule adjustments—it brings even more connectivity on the horizon. This home is a rare fusion of classic character, thoughtful updates, and unbeatable location—don’t miss it!
Zillow last checked: 8 hours ago
Listing updated: November 02, 2025 at 04:03am
Offers reviewed: Jun 18
Listed by:
David Stefanos,
Realty One Group Imagine,
Adisu Fanta,
eXp Realty
Bought with:
Claire E. Newman, 107941
Windermere R E Mount Baker
Source: NWMLS,MLS#: 2390937
Facts & features
Interior
Bedrooms & bathrooms
- Bedrooms: 3
- Bathrooms: 3
- Full bathrooms: 3
- Main level bathrooms: 3
- Main level bedrooms: 3
Primary bedroom
- Level: Main
Bedroom
- Level: Main
Bedroom
- Level: Main
Bathroom full
- Level: Main
Bathroom full
- Level: Main
Bathroom full
- Level: Main
Dining room
- Level: Main
Entry hall
- Level: Main
Kitchen without eating space
- Level: Main
Living room
- Level: Main
Utility room
- Level: Main
Heating
- Fireplace, Forced Air, Electric, Natural Gas
Cooling
- None
Appliances
- Included: Dishwasher(s), Refrigerator(s), See Remarks
Features
- Flooring: Hardwood, Laminate, See Remarks
- Basement: None
- Number of fireplaces: 1
- Fireplace features: Electric, Gas, Main Level: 1, Fireplace
Interior area
- Total structure area: 1,630
- Total interior livable area: 1,630 sqft
Property
Parking
- Total spaces: 1
- Parking features: Attached Garage
- Attached garage spaces: 1
Features
- Levels: One
- Stories: 1
- Entry location: Main
- Patio & porch: Fireplace
- Has view: Yes
- View description: See Remarks
Lot
- Size: 3,741 sqft
- Features: High Speed Internet, Patio
- Topography: Level
- Residential vegetation: Garden Space
Details
- Parcel number: 7228500245
- Zoning: RSL
- Zoning description: Jurisdiction: City
- Special conditions: Standard
Construction
Type & style
- Home type: SingleFamily
- Property subtype: Single Family Residence
Materials
- See Remarks, Wood Siding, Wood Products
- Foundation: Poured Concrete
- Roof: Composition
Condition
- Year built: 1908
- Major remodel year: 1908
Utilities & green energy
- Electric: Company: Seattle Light
- Sewer: Sewer Connected, Company: Seattle Utility
- Water: Public, Company: Seattle Public Utility
- Utilities for property: Xfinity, Xfinity
Community & neighborhood
Location
- Region: Seattle
- Subdivision: Seattle
Other
Other facts
- Listing terms: Cash Out,Conventional,FHA,Rehab Loan,See Remarks,State Bond
- Cumulative days on market: 86 days
Price history
| Date | Event | Price |
|---|---|---|
| 10/2/2025 | Sold | $695,000-0.7%$426/sqft |
Source: | ||
| 9/5/2025 | Pending sale | $699,950$429/sqft |
Source: | ||
| 7/17/2025 | Price change | $699,950-6.7%$429/sqft |
Source: | ||
| 6/12/2025 | Listed for sale | $749,999+166.6%$460/sqft |
Source: | ||
| 1/18/2016 | Listing removed | $281,300$173/sqft |
Source: Homesearch.Com Realty Services Inc #5112446 | ||
Public tax history
| Year | Property taxes | Tax assessment |
|---|---|---|
| 2024 | $7,221 +4.8% | $721,000 +2.9% |
| 2023 | $6,890 +5.8% | $701,000 -5.1% |
| 2022 | $6,512 +0.5% | $739,000 +8.8% |
Find assessor info on the county website
Neighborhood: Mann
Nearby schools
GreatSchools rating
- 8/10Madrona Elementary SchoolGrades: K-5Distance: 0.6 mi
- 7/10Edmonds S. Meany Middle SchoolGrades: 6-8Distance: 0.8 mi
- 8/10Garfield High SchoolGrades: 9-12Distance: 0.4 mi
Schools provided by the listing agent
- Elementary: Madrona Elementary
- Middle: Seattle Public Sch
- High: Garfield High
Source: NWMLS. This data may not be complete. We recommend contacting the local school district to confirm school assignments for this home.

Get pre-qualified for a loan
At Zillow Home Loans, we can pre-qualify you in as little as 5 minutes with no impact to your credit score.An equal housing lender. NMLS #10287.
Sell for more on Zillow
Get a free Zillow Showcase℠ listing and you could sell for .
$694,100
2% more+ $13,882
With Zillow Showcase(estimated)
$707,982


