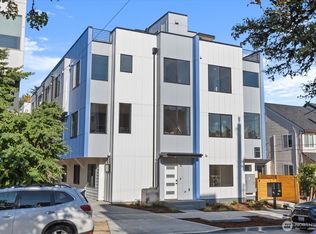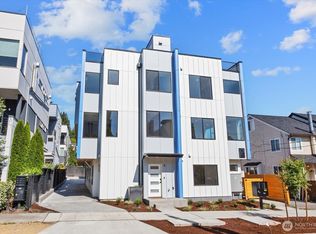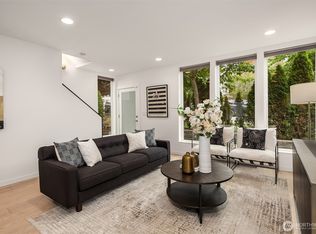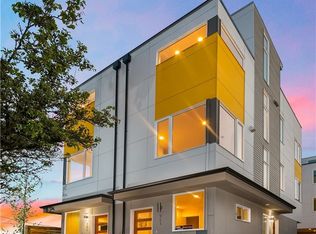Sold
Listed by:
Michael Espada,
Array Real Estate,
Skyler Kernodle,
Array Real Estate
Bought with: RE/MAX Northwest
$740,900
918 28th Avenue S #C, Seattle, WA 98144
3beds
1,344sqft
Townhouse
Built in 2025
675.18 Square Feet Lot
$740,600 Zestimate®
$551/sqft
$3,508 Estimated rent
Home value
$740,600
$689,000 - $800,000
$3,508/mo
Zestimate® history
Loading...
Owner options
Explore your selling options
What's special
Discover modern living in this thoughtfully designed new construction home in Judkins Park. Custom details shine throughout, from a striking accent wall in the primary suite to sleek finishes across the open-concept layout. The chef’s kitchen is a centerpiece, featuring stainless steel appliances, quartz countertops, and modern cabinetry. Step up to the private rooftop deck and enjoy sweeping city and mountain views. With EV-ready off-street parking, this home blends style with practicality. Nestled in a vibrant neighborhood, you’ll be just minutes from parks, downtown Seattle, and the future Judkins Park Light Rail station—offering the perfect balance of comfort and convenience.
Zillow last checked: 8 hours ago
Listing updated: November 23, 2025 at 04:02am
Listed by:
Michael Espada,
Array Real Estate,
Skyler Kernodle,
Array Real Estate
Bought with:
Ann M. Babb-Nordling, 0024408
RE/MAX Northwest
Source: NWMLS,MLS#: 2428201
Facts & features
Interior
Bedrooms & bathrooms
- Bedrooms: 3
- Bathrooms: 2
- Full bathrooms: 2
Bedroom
- Level: Lower
Bathroom full
- Level: Lower
Entry hall
- Level: Lower
Kitchen with eating space
- Level: Main
Living room
- Level: Main
Heating
- Ductless, Electric
Cooling
- Ductless
Appliances
- Included: Dishwasher(s), Microwave(s), Refrigerator(s), Stove(s)/Range(s)
Features
- Bath Off Primary
- Flooring: Ceramic Tile, Vinyl Plank, Carpet
- Windows: Double Pane/Storm Window
- Has fireplace: No
Interior area
- Total structure area: 1,344
- Total interior livable area: 1,344 sqft
Property
Parking
- Parking features: Off Street
Features
- Levels: Multi/Split
- Entry location: Lower
- Patio & porch: Bath Off Primary, Double Pane/Storm Window, Walk-In Closet(s)
- Has view: Yes
- View description: City
Lot
- Size: 675.18 sqft
- Features: Electric Car Charging, Rooftop Deck
Details
- Parcel number: 3274800658
- Special conditions: Standard
Construction
Type & style
- Home type: Townhouse
- Property subtype: Townhouse
Materials
- Cement/Concrete, Metal/Vinyl, Wood Products
- Roof: Flat
Condition
- New construction: Yes
- Year built: 2025
Utilities & green energy
- Sewer: Sewer Connected
- Water: Public
Community & neighborhood
Location
- Region: Seattle
- Subdivision: Judkins
Other
Other facts
- Listing terms: Cash Out,Conventional
- Cumulative days on market: 88 days
Price history
| Date | Event | Price |
|---|---|---|
| 10/23/2025 | Sold | $740,900$551/sqft |
Source: | ||
| 9/28/2025 | Pending sale | $740,900$551/sqft |
Source: | ||
| 9/2/2025 | Listed for sale | $740,900$551/sqft |
Source: | ||
Public tax history
| Year | Property taxes | Tax assessment |
|---|---|---|
| 2024 | $2,676 -8.9% | $259,000 -12.1% |
| 2023 | $2,937 +4.9% | $294,500 -6.1% |
| 2022 | $2,801 -6.8% | $313,500 +0.1% |
Find assessor info on the county website
Neighborhood: Leschi
Nearby schools
GreatSchools rating
- 7/10Leschi Elementary SchoolGrades: K-5Distance: 0.6 mi
- 7/10Edmonds S. Meany Middle SchoolGrades: 6-8Distance: 2 mi
- 8/10Garfield High SchoolGrades: 9-12Distance: 0.8 mi

Get pre-qualified for a loan
At Zillow Home Loans, we can pre-qualify you in as little as 5 minutes with no impact to your credit score.An equal housing lender. NMLS #10287.
Sell for more on Zillow
Get a free Zillow Showcase℠ listing and you could sell for .
$740,600
2% more+ $14,812
With Zillow Showcase(estimated)
$755,412


