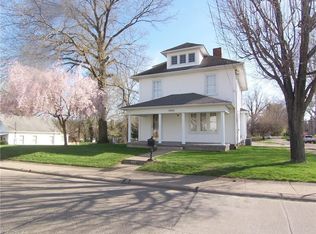Sold for $160,000 on 07/03/25
$160,000
918 34th St, Vienna, WV 26105
3beds
1,480sqft
Single Family Residence
Built in 1948
5,000.69 Square Feet Lot
$164,800 Zestimate®
$108/sqft
$1,344 Estimated rent
Home value
$164,800
Estimated sales range
Not available
$1,344/mo
Zestimate® history
Loading...
Owner options
Explore your selling options
What's special
**BACK ON MARKET AT NO FAULT OF THE HOME** Introducing "THE CAPE COD on the CORNER". This adorable 3 bed 1ba home is sure to set your heart on fire, with its convenient location to schools, shopping and restaurants; as well as the coziness it offers both inside and out. It features a fenced in backyard, a small deck and patio space for your outdoor furniture and also includes a 1 stall detached garage. Don't forget to check out the screened in side porch to keep those pesky 'skeeters' away while still enjoying the outdoors this summer. Inside; you'll find 2 bedrooms with brand new carpet and coming soon- the seller is installing new laminate flooring in the living room. The family room houses a stone wood burning fireplace to keep with the coziness feel in the house- a great place for friends and family to gather. Upstairs you will find the 3rd bedroom that could also make a great playroom, office or rec area. Travel back downstairs and then downstairs again and you will be in the decently sized unfinished basement that is perfect for your storage needs or man cave area. Don't wait on this one- set up an appointment soon!
Zillow last checked: 8 hours ago
Listing updated: July 04, 2025 at 02:54pm
Listing Provided by:
Vanessa Holtz vanessaaholtz@gmail.com304-904-1034,
Jackson Realty
Bought with:
Amanda Cooper, 0030614
Coldwell Banker Select Properties
Source: MLS Now,MLS#: 5117093 Originating MLS: Parkersburg Area Association of REALTORS
Originating MLS: Parkersburg Area Association of REALTORS
Facts & features
Interior
Bedrooms & bathrooms
- Bedrooms: 3
- Bathrooms: 1
- Full bathrooms: 1
- Main level bathrooms: 1
- Main level bedrooms: 2
Bedroom
- Level: First
- Dimensions: 11 x 10
Bedroom
- Level: First
- Dimensions: 10 x 10
Bedroom
- Level: Second
- Dimensions: 17 x 10
Eat in kitchen
- Level: First
- Dimensions: 18 x 16
Family room
- Level: First
- Dimensions: 20 x 15
Living room
- Level: First
- Dimensions: 16 x 12
Heating
- Forced Air, Fireplace(s)
Cooling
- Central Air
Features
- Basement: Unfinished
- Number of fireplaces: 1
- Fireplace features: Wood Burning
Interior area
- Total structure area: 1,480
- Total interior livable area: 1,480 sqft
- Finished area above ground: 1,480
Property
Parking
- Total spaces: 1
- Parking features: Driveway, Detached, Garage, On Street
- Garage spaces: 1
Features
- Levels: One and One Half
- Fencing: Back Yard,Privacy,Vinyl
Lot
- Size: 5,000 sqft
Details
- Additional structures: Outbuilding, Storage
- Parcel number: 102900860000
Construction
Type & style
- Home type: SingleFamily
- Architectural style: Cape Cod
- Property subtype: Single Family Residence
Materials
- Vinyl Siding
- Roof: Asphalt,Fiberglass
Condition
- Year built: 1948
Utilities & green energy
- Sewer: Public Sewer
- Water: Public
Community & neighborhood
Location
- Region: Vienna
- Subdivision: Pleasant View Adn
Price history
| Date | Event | Price |
|---|---|---|
| 7/3/2025 | Sold | $160,000-5.3%$108/sqft |
Source: | ||
| 5/10/2025 | Contingent | $169,000$114/sqft |
Source: | ||
| 5/7/2025 | Listed for sale | $169,000$114/sqft |
Source: | ||
| 4/29/2025 | Contingent | $169,000$114/sqft |
Source: | ||
| 4/24/2025 | Listed for sale | $169,000+47.1%$114/sqft |
Source: | ||
Public tax history
| Year | Property taxes | Tax assessment |
|---|---|---|
| 2025 | $1,151 +6.4% | $74,400 +6.3% |
| 2024 | $1,081 +11.4% | $69,960 +5.4% |
| 2023 | $971 +3.9% | $66,360 +4.2% |
Find assessor info on the county website
Neighborhood: 26105
Nearby schools
GreatSchools rating
- 5/10Vienna Elementary SchoolGrades: PK-5Distance: 0.4 mi
- 8/10Jackson Junior High SchoolGrades: 6-8Distance: 0.3 mi
- 4/10Parkersburg High SchoolGrades: 9-12Distance: 3.3 mi
Schools provided by the listing agent
- District: Wood-Parkersburg HS
Source: MLS Now. This data may not be complete. We recommend contacting the local school district to confirm school assignments for this home.

Get pre-qualified for a loan
At Zillow Home Loans, we can pre-qualify you in as little as 5 minutes with no impact to your credit score.An equal housing lender. NMLS #10287.
