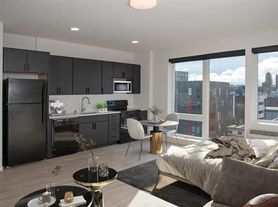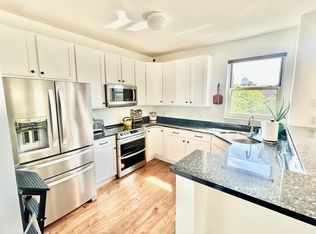Best value for your money in North Loop! This extremely spacious, all main-level condo is the biggest unit in 918 Lofts - with almost 1,800 sqft of living space. Soaring ceilings and walls of windows letting in ALL the natural light are highlights of this gorgeous converted warehouse space. You will love the "small building" feel where you can have a great relationship with other unit owners, or enjoy some quiet time as one of the 'peninsula' units! Head inside #204 and find a massive entryway, with large closets. The foyer spans nicely into your informal dining space. PLENTY of room for a large table and hosting all the fun parties for your friends and family! The kitchen has been freshly remodeled, with gorgeous black cabinetry and pulls, new stainless appliances, and stunning quartz counters. The main living area offers natural light galore, with unlimited space for furniture and art to your liking. The large primary bedroom suite has a great walk-in closet and a newly updated ensuite bathroom. Back towards the foyer, you will find a secondary bedroom with lots of storage - imagine a lovely home office or a fantastic guest bedroom. The 1/2 bath towards the entrance of the unit houses your in-unit laundry. In walking distance to everything the ever-popular North Loop has to offer, this unit is poised to suit every renter's need.
Condo for rent
$3,000/mo
918 3rd St N #204, Minneapolis, MN 55401
2beds
1,780sqft
Price may not include required fees and charges.
Condo
Available now
Central air
In unit laundry
3 Attached garage spaces parking
Forced air
What's special
Soaring ceilingsWalls of windowsLarge primary bedroom suiteIn-unit laundryInformal dining spaceGorgeous converted warehouse spaceMassive entryway
- 4 days |
- -- |
- -- |
Travel times
Looking to buy when your lease ends?
Consider a first-time homebuyer savings account designed to grow your down payment with up to a 6% match & a competitive APY.
Facts & features
Interior
Bedrooms & bathrooms
- Bedrooms: 2
- Bathrooms: 2
- 3/4 bathrooms: 1
- 1/2 bathrooms: 1
Rooms
- Room types: Dining Room, Walk In Closet
Heating
- Forced Air
Cooling
- Central Air
Appliances
- Included: Dishwasher, Disposal, Dryer, Microwave, Range, Refrigerator, Washer
- Laundry: In Unit
Features
- Walk In Closet, Walk-In Closet(s)
- Flooring: Concrete
Interior area
- Total interior livable area: 1,780 sqft
Property
Parking
- Total spaces: 3
- Parking features: Attached, Garage, Covered
- Has attached garage: Yes
- Details: Contact manager
Features
- Patio & porch: Patio
- Exterior features: Accessible Approach with Ramp, Accessible Elevator Installed, Asphalt, Attached, Bedroom 1, Bedroom 2, Cable included in rent, Car Wash, Concrete, Concrete Floors & Walls, Doors 36"+, Electric, Elevator(s), Fire Sprinkler System, Floor Drain, Flooring: Concrete, Foyer, Garage, Garage Door Opener, Garbage included in rent, Gas included in rent, Guest, Hallways 42"+, Heated Garage, Heating included in rent, Heating system: Forced Air, Insulated Garage, Kitchen, Living Room, Lobby Entrance, Patio, Roof Type: Flat, Secured Garage/Parking, Shared Driveway, Sprinkler System, Stainless Steel Appliance(s), Storage, Underground, Walk In Closet, Water included in rent
Details
- Parcel number: 2202924210361
Construction
Type & style
- Home type: Condo
- Property subtype: Condo
Condition
- Year built: 1923
Utilities & green energy
- Utilities for property: Cable, Garbage, Gas, Water
Community & HOA
Location
- Region: Minneapolis
Financial & listing details
- Lease term: 12 Months
Price history
| Date | Event | Price |
|---|---|---|
| 11/12/2025 | Listed for rent | $3,000$2/sqft |
Source: NorthstarMLS as distributed by MLS GRID #6817082 | ||
| 3/30/2023 | Sold | $235,000-54.8%$132/sqft |
Source: Public Record | ||
| 8/25/2021 | Listing removed | -- |
Source: | ||
| 8/4/2021 | Price change | $520,000-3.7%$292/sqft |
Source: | ||
| 7/23/2021 | Price change | $540,000-3.6%$303/sqft |
Source: | ||

