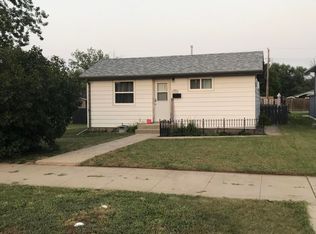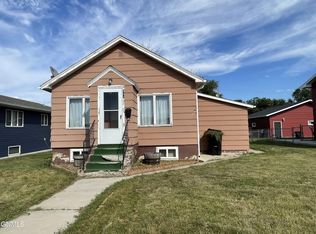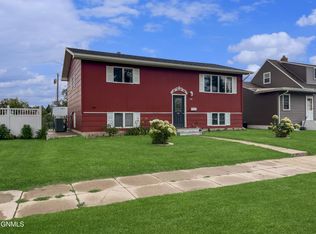Sold on 08/30/24
Price Unknown
918 8th Ave W, Williston, ND 58801
3beds
2,512sqft
Single Family Residence
Built in 1978
6,969.6 Square Feet Lot
$452,000 Zestimate®
$--/sqft
$2,789 Estimated rent
Home value
$452,000
$407,000 - $506,000
$2,789/mo
Zestimate® history
Loading...
Owner options
Explore your selling options
What's special
Presenting a stylish two-level home with 3 bedrooms and 3 bathrooms. This recently upgraded residence features 2 bedrooms upstairs and 1 downstairs, offering flexible living options. The master bedroom boasts a half bath for added convenience. The main level showcases an open layout with a modern kitchen, perfect for everyday living and entertaining. Enjoy a freshly landscaped yard and a prime location near schools and amenities. Don't miss out on this fantastic opportunity! Schedule a showing today.
Zillow last checked: 8 hours ago
Listing updated: September 12, 2024 at 08:08pm
Listed by:
Alex Gilbertson 701-770-5310,
Basin Brokers Realtors
Bought with:
Kallie D Bratlien, 10502
REAL
Source: Great North MLS,MLS#: 4012596
Facts & features
Interior
Bedrooms & bathrooms
- Bedrooms: 3
- Bathrooms: 3
- Full bathrooms: 2
- 1/2 bathrooms: 1
Heating
- Wood Stove, Forced Air, Natural Gas
Cooling
- Central Air
Appliances
- Included: Dishwasher, Dryer, Microwave, Oven, Refrigerator, Washer
- Laundry: Main Level
Features
- Main Floor Bedroom
- Basement: Finished
- Number of fireplaces: 1
- Fireplace features: Wood Burning
Interior area
- Total structure area: 2,512
- Total interior livable area: 2,512 sqft
- Finished area above ground: 1,256
- Finished area below ground: 1,256
Property
Parking
- Total spaces: 2
- Parking features: Garage Faces Rear, On Site, On Street, Attached Carport
- Garage spaces: 2
- Has carport: Yes
Features
- Levels: Multi/Split
- Exterior features: Rain Gutters
Lot
- Size: 6,969 sqft
- Dimensions: 50 x 140
- Features: Landscaped
Details
- Parcel number: 01748004487500
Construction
Type & style
- Home type: SingleFamily
- Property subtype: Single Family Residence
Materials
- Frame
- Foundation: Wood
Condition
- New construction: No
- Year built: 1978
Utilities & green energy
- Sewer: Public Sewer
- Water: Public
Community & neighborhood
Location
- Region: Williston
Price history
| Date | Event | Price |
|---|---|---|
| 8/30/2024 | Sold | -- |
Source: Great North MLS #4012596 | ||
| 6/27/2024 | Pending sale | $399,000$159/sqft |
Source: Great North MLS #4012596 | ||
| 6/4/2024 | Listed for sale | $399,000$159/sqft |
Source: Great North MLS #4012596 | ||
| 5/15/2024 | Pending sale | $399,000$159/sqft |
Source: Great North MLS #4012596 | ||
| 4/19/2024 | Price change | $399,000-6.1%$159/sqft |
Source: Great North MLS #4012596 | ||
Public tax history
| Year | Property taxes | Tax assessment |
|---|---|---|
| 2024 | $2,820 +6.2% | $165,240 +3.1% |
| 2023 | $2,655 +19.3% | $160,330 +22.6% |
| 2022 | $2,226 +2% | $130,800 +1.2% |
Find assessor info on the county website
Neighborhood: 58801
Nearby schools
GreatSchools rating
- NAWilkinson Elementary SchoolGrades: K-4Distance: 0.5 mi
- NAWilliston Middle SchoolGrades: 7-8Distance: 0.4 mi
- NADel Easton Alternative High SchoolGrades: 10-12Distance: 0.9 mi


