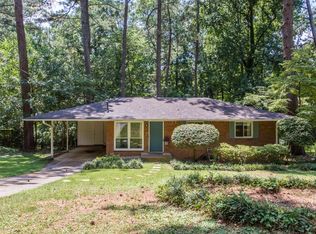Closed
$350,000
918 Brookdale Pl, Decatur, GA 30033
3beds
1,010sqft
Single Family Residence, Residential
Built in 1957
0.3 Acres Lot
$341,200 Zestimate®
$347/sqft
$1,979 Estimated rent
Home value
$341,200
$310,000 - $375,000
$1,979/mo
Zestimate® history
Loading...
Owner options
Explore your selling options
What's special
Check out the 3D virtual tour! This spacious and immaculate 3 bed 1 bath home features gleaming hardwood floors throughout, a light filled living room that has vaulted ceilings and opens to the dining room. Enjoy cooking in the updated kitchen featuring white cabinetry, granite countertops, stainless appliances, and easy access to the carport for bringing in groceries. One of the three bedrooms will make for the perfect office/den space. Spacious laundry room includes washer & dryer which stay with the property. Venture outdoors to see the huge private fenced yard, and the new deck makes for the perfect outdoor experience. The one-car carport and parking pad have plenty of parking for multiple cars. All appliances remain including the washer and dryer. Convenient to Emory/CDC/CHOA, as well as Downtown Decatur, Toco Hill Shopping, and major roads.
Zillow last checked: 8 hours ago
Listing updated: November 05, 2024 at 10:55pm
Listing Provided by:
Cory Co Real Estate Group,
Keller Williams Realty Metro Atlanta 404-564-5560,
Cory Ditman,
Keller Williams Realty Metro Atlanta
Bought with:
John Kramer, 355584
Keller Williams Realty Metro Atlanta
Source: FMLS GA,MLS#: 7469098
Facts & features
Interior
Bedrooms & bathrooms
- Bedrooms: 3
- Bathrooms: 1
- Full bathrooms: 1
- Main level bathrooms: 1
- Main level bedrooms: 3
Primary bedroom
- Features: Master on Main, Other
- Level: Master on Main, Other
Bedroom
- Features: Master on Main, Other
Primary bathroom
- Features: None
Dining room
- Features: Open Concept
Kitchen
- Features: Cabinets White, Stone Counters, Other
Heating
- Forced Air
Cooling
- Ceiling Fan(s), Central Air
Appliances
- Included: Dishwasher, Electric Range, Microwave, Refrigerator, Other
- Laundry: Laundry Room, Main Level
Features
- Vaulted Ceiling(s), Other
- Flooring: Ceramic Tile, Hardwood
- Windows: Insulated Windows
- Basement: Crawl Space
- Has fireplace: No
- Fireplace features: None
- Common walls with other units/homes: No Common Walls
Interior area
- Total structure area: 1,010
- Total interior livable area: 1,010 sqft
Property
Parking
- Total spaces: 1
- Parking features: Carport, Kitchen Level, Level Driveway, Parking Pad
- Carport spaces: 1
- Has uncovered spaces: Yes
Accessibility
- Accessibility features: None
Features
- Levels: One
- Stories: 1
- Patio & porch: Deck
- Exterior features: Private Yard, Other
- Pool features: None
- Spa features: None
- Fencing: Back Yard,Wood
- Has view: Yes
- View description: City
- Waterfront features: None
- Body of water: None
Lot
- Size: 0.30 Acres
- Dimensions: 192 x 75
- Features: Back Yard, Front Yard, Landscaped, Private, Wooded
Details
- Additional structures: None
- Parcel number: 18 099 04 012
- Other equipment: None
- Horse amenities: None
Construction
Type & style
- Home type: SingleFamily
- Architectural style: Bungalow
- Property subtype: Single Family Residence, Residential
Materials
- Brick 4 Sides
- Foundation: Brick/Mortar
- Roof: Composition
Condition
- Resale
- New construction: No
- Year built: 1957
Utilities & green energy
- Electric: 110 Volts
- Sewer: Public Sewer
- Water: Public
- Utilities for property: Cable Available, Electricity Available, Sewer Available, Water Available
Green energy
- Energy efficient items: None
- Energy generation: None
Community & neighborhood
Security
- Security features: None
Community
- Community features: Near Public Transport, Near Schools, Near Shopping, Park
Location
- Region: Decatur
- Subdivision: Evergreen Forest
Other
Other facts
- Listing terms: Cash,Conventional,Other
- Road surface type: Asphalt
Price history
| Date | Event | Price |
|---|---|---|
| 10/25/2024 | Sold | $350,000+3.2%$347/sqft |
Source: | ||
| 10/22/2024 | Pending sale | $339,000$336/sqft |
Source: | ||
| 10/10/2024 | Listed for sale | $339,000+81.8%$336/sqft |
Source: | ||
| 8/1/2016 | Sold | $186,500+0.8%$185/sqft |
Source: | ||
| 7/15/2016 | Pending sale | $185,000$183/sqft |
Source: Coldwell Banker Residential Brokerage - Intown #5717933 Report a problem | ||
Public tax history
| Year | Property taxes | Tax assessment |
|---|---|---|
| 2024 | $5,390 -1.4% | $113,000 -2.5% |
| 2023 | $5,467 +20.7% | $115,920 +21.6% |
| 2022 | $4,528 +20.7% | $95,360 +22.8% |
Find assessor info on the county website
Neighborhood: 30033
Nearby schools
GreatSchools rating
- 5/10Mclendon Elementary SchoolGrades: PK-5Distance: 0.2 mi
- 5/10Druid Hills Middle SchoolGrades: 6-8Distance: 1.1 mi
- 6/10Druid Hills High SchoolGrades: 9-12Distance: 3 mi
Schools provided by the listing agent
- Elementary: McLendon
- Middle: Druid Hills
- High: Druid Hills
Source: FMLS GA. This data may not be complete. We recommend contacting the local school district to confirm school assignments for this home.
Get a cash offer in 3 minutes
Find out how much your home could sell for in as little as 3 minutes with a no-obligation cash offer.
Estimated market value
$341,200
Get a cash offer in 3 minutes
Find out how much your home could sell for in as little as 3 minutes with a no-obligation cash offer.
Estimated market value
$341,200
