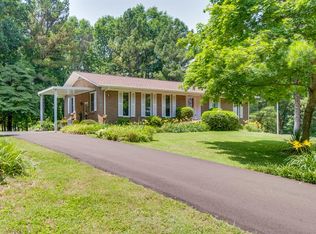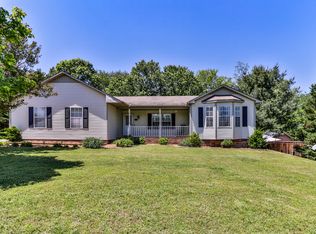Closed
$599,900
918 Cothran Rd, Columbia, TN 38401
3beds
1,860sqft
Single Family Residence, Residential
Built in 1980
3.72 Acres Lot
$597,600 Zestimate®
$323/sqft
$2,138 Estimated rent
Home value
$597,600
$550,000 - $645,000
$2,138/mo
Zestimate® history
Loading...
Owner options
Explore your selling options
What's special
Nestled on 3.72 acres of countryside, this all-brick, low-maintenance, home offers a retreat from the bustle of city life. Boasting 3 bedrooms/2 baths, this charming home is defined by an abundance of amenities. Beautiful hardwood floors throughout with tile in baths–no carpet. Upon entry, guests are greeted by the warmth of two inviting living areas, each with a cozy fireplace, perfect for gatherings or evenings by the hearth. A formal dining room and spacious kitchen featuring all-wood cabinetry, providing both functionality and timeless beauty. All bedrooms are spacious with large closets. Sunlight floods the interior through numerous windows, adorned with 2" blinds. Convenience meets versatility with a temperature-controlled basement, offering additional space for storage, hobbies, living space (used previously) or recreation - basement easily finished as as office, bedrooms, rec., etc. 30X40 outbuilding with 10' doors! Plus additional covered parking and outbuilding.
Zillow last checked: 8 hours ago
Listing updated: July 17, 2024 at 02:58pm
Listing Provided by:
Amy Carlton 931-374-8485,
United Country - Columbia Realty & Auction
Bought with:
Joe Dozier, 335301
Move Home Nashville, Inc.
Source: RealTracs MLS as distributed by MLS GRID,MLS#: 2649048
Facts & features
Interior
Bedrooms & bathrooms
- Bedrooms: 3
- Bathrooms: 2
- Full bathrooms: 2
- Main level bedrooms: 3
Bedroom 1
- Features: Extra Large Closet
- Level: Extra Large Closet
- Area: 208 Square Feet
- Dimensions: 13x16
Bedroom 2
- Features: Extra Large Closet
- Level: Extra Large Closet
- Area: 180 Square Feet
- Dimensions: 12x15
Bedroom 3
- Features: Extra Large Closet
- Level: Extra Large Closet
- Area: 165 Square Feet
- Dimensions: 11x15
Den
- Area: 165 Square Feet
- Dimensions: 11x15
Dining room
- Features: Formal
- Level: Formal
- Area: 154 Square Feet
- Dimensions: 11x14
Kitchen
- Area: 154 Square Feet
- Dimensions: 11x14
Living room
- Area: 330 Square Feet
- Dimensions: 22x15
Heating
- Central, Electric
Cooling
- Central Air, Electric
Appliances
- Included: Dishwasher, Microwave, Refrigerator, Electric Oven, Electric Range
- Laundry: Electric Dryer Hookup, Washer Hookup
Features
- Ceiling Fan(s), Entrance Foyer, Extra Closets, High Speed Internet
- Flooring: Wood, Tile
- Basement: Other
- Has fireplace: No
Interior area
- Total structure area: 1,860
- Total interior livable area: 1,860 sqft
- Finished area above ground: 1,860
Property
Parking
- Total spaces: 5
- Parking features: Garage Door Opener, Garage Faces Rear, Detached
- Attached garage spaces: 2
- Carport spaces: 3
- Covered spaces: 5
Features
- Levels: One
- Stories: 1
- Patio & porch: Deck, Covered, Porch, Screened
Lot
- Size: 3.72 Acres
- Features: Level, Sloped
Details
- Parcel number: 091 02903 000
- Special conditions: Standard
Construction
Type & style
- Home type: SingleFamily
- Architectural style: Ranch
- Property subtype: Single Family Residence, Residential
Materials
- Brick
- Roof: Asphalt
Condition
- New construction: No
- Year built: 1980
Utilities & green energy
- Sewer: Septic Tank
- Water: Public
- Utilities for property: Electricity Available, Water Available
Green energy
- Energy efficient items: Windows
Community & neighborhood
Location
- Region: Columbia
- Subdivision: Mitchell Acres
Price history
| Date | Event | Price |
|---|---|---|
| 6/18/2024 | Sold | $599,900$323/sqft |
Source: | ||
| 5/18/2024 | Pending sale | $599,900$323/sqft |
Source: | ||
| 5/17/2024 | Listed for sale | $599,900+297.3%$323/sqft |
Source: | ||
| 9/1/2006 | Sold | $151,000-2.9%$81/sqft |
Source: Public Record Report a problem | ||
| 3/27/2006 | Sold | $155,540-15.9%$84/sqft |
Source: Public Record Report a problem | ||
Public tax history
| Year | Property taxes | Tax assessment |
|---|---|---|
| 2025 | $1,660 | $86,900 |
| 2024 | $1,660 | $86,900 |
| 2023 | $1,660 | $86,900 |
Find assessor info on the county website
Neighborhood: 38401
Nearby schools
GreatSchools rating
- 2/10R Howell Elementary SchoolGrades: PK-4Distance: 1.1 mi
- 2/10E. A. Cox Middle SchoolGrades: 5-8Distance: 1.4 mi
- 4/10Columbia Central High SchoolGrades: 9-12Distance: 7 mi
Schools provided by the listing agent
- Elementary: R Howell Elementary
- Middle: E. A. Cox Middle School
- High: Columbia Central High School
Source: RealTracs MLS as distributed by MLS GRID. This data may not be complete. We recommend contacting the local school district to confirm school assignments for this home.
Get a cash offer in 3 minutes
Find out how much your home could sell for in as little as 3 minutes with a no-obligation cash offer.
Estimated market value$597,600
Get a cash offer in 3 minutes
Find out how much your home could sell for in as little as 3 minutes with a no-obligation cash offer.
Estimated market value
$597,600

