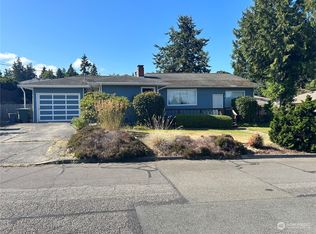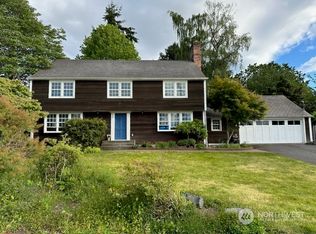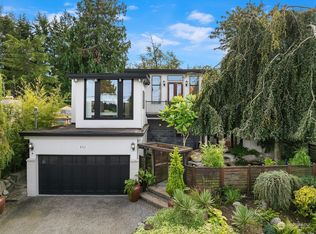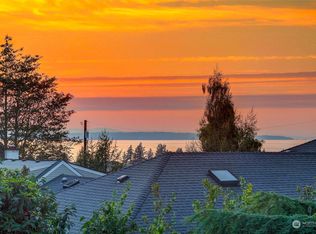Sold
Listed by:
Rick Landreth,
Windermere Real Estate GH LLC
Bought with: Windermere Real Estate Midtown
$1,150,000
918 Daley Street, Edmonds, WA 98020
5beds
2,110sqft
Single Family Residence
Built in 1958
6,969.6 Square Feet Lot
$1,146,300 Zestimate®
$545/sqft
$4,716 Estimated rent
Home value
$1,146,300
$1.07M - $1.23M
$4,716/mo
Zestimate® history
Loading...
Owner options
Explore your selling options
What's special
Edmonds Bowl studs-out remodel. This beautifully reimagined home offers a rare and versatile layout with 4 bedrooms and 2.25 baths. The main level features a spacious family room, open kitchen with dining area, primary suite, two additional bedrooms, and a full bath, ideal for everyday living. Downstairs, a separate 1-bedroom, 1-bath MIL with laundry offers excellent income potential or space for guests. Nearly everything in the home was replaced in 2017, including new siding, windows, some plumbing, HVAC, and more. The landscaped yard is just the right size for play or relaxation, with a sprinkler system to keep it green year-round. All this just minutes from vibrant downtown Edmonds, shopping, restaurant, beaches and transit.
Zillow last checked: 8 hours ago
Listing updated: October 27, 2025 at 04:05am
Listed by:
Rick Landreth,
Windermere Real Estate GH LLC
Bought with:
Aaron De Nunzio, 128442
Windermere Real Estate Midtown
Source: NWMLS,MLS#: 2409107
Facts & features
Interior
Bedrooms & bathrooms
- Bedrooms: 5
- Bathrooms: 4
- Full bathrooms: 1
- 3/4 bathrooms: 1
- 1/2 bathrooms: 1
- Main level bathrooms: 2
- Main level bedrooms: 3
Primary bedroom
- Level: Main
Bedroom
- Level: Main
Bedroom
- Level: Main
Bedroom
- Level: Lower
Bathroom full
- Level: Main
Bathroom three quarter
- Level: Lower
Other
- Level: Main
Entry hall
- Level: Split
Kitchen with eating space
- Level: Main
Living room
- Level: Main
Utility room
- Level: Garage
Heating
- Fireplace, 90%+ High Efficiency, Forced Air, Electric, Natural Gas
Cooling
- Central Air, Forced Air
Appliances
- Included: Dishwasher(s), Disposal, Dryer(s), Refrigerator(s), Stove(s)/Range(s), Washer(s), Garbage Disposal, Water Heater: Gas, Water Heater Location: Garage
Features
- Bath Off Primary
- Flooring: Ceramic Tile, Hardwood
- Windows: Double Pane/Storm Window
- Basement: Daylight,Finished
- Number of fireplaces: 2
- Fireplace features: Gas, Lower Level: 1, Main Level: 1, Fireplace
Interior area
- Total structure area: 2,110
- Total interior livable area: 2,110 sqft
Property
Parking
- Total spaces: 2
- Parking features: Attached Garage
- Attached garage spaces: 2
Features
- Levels: Multi/Split
- Entry location: Split
- Patio & porch: Second Kitchen, Second Primary Bedroom, Bath Off Primary, Double Pane/Storm Window, Fireplace, Sprinkler System, Water Heater
- Has view: Yes
- View description: Mountain(s), Partial, Sound
- Has water view: Yes
- Water view: Sound
Lot
- Size: 6,969 sqft
- Features: Curbs, Paved, Cable TV, Deck, Fenced-Fully, High Speed Internet, Irrigation, Outbuildings, Patio, Propane, Sprinkler System
- Topography: Level
Details
- Additional structures: ADU Beds: 1, ADU Baths: 1
- Parcel number: 00434206400500
- Zoning description: Jurisdiction: City
- Special conditions: Standard
Construction
Type & style
- Home type: SingleFamily
- Property subtype: Single Family Residence
Materials
- Cement Planked, Cement Plank
- Foundation: Poured Concrete
- Roof: Torch Down
Condition
- Very Good
- Year built: 1958
- Major remodel year: 2017
Utilities & green energy
- Electric: Company: PUD
- Sewer: Sewer Connected, Company: City of Edmonds
- Water: Public, Company: City of Edmonds
Community & neighborhood
Location
- Region: Edmonds
- Subdivision: Edmonds Bowl
Other
Other facts
- Listing terms: Cash Out,Conventional,FHA,VA Loan
- Cumulative days on market: 66 days
Price history
| Date | Event | Price |
|---|---|---|
| 9/26/2025 | Sold | $1,150,000-8%$545/sqft |
Source: | ||
| 9/20/2025 | Pending sale | $1,250,000$592/sqft |
Source: | ||
| 9/3/2025 | Price change | $1,250,000-3.5%$592/sqft |
Source: | ||
| 8/14/2025 | Price change | $1,295,000-4.1%$614/sqft |
Source: | ||
| 7/30/2025 | Price change | $1,350,000-3.2%$640/sqft |
Source: | ||
Public tax history
| Year | Property taxes | Tax assessment |
|---|---|---|
| 2024 | $7,018 -0.8% | $988,600 -0.6% |
| 2023 | $7,074 -5.1% | $994,300 -8.4% |
| 2022 | $7,454 -2.4% | $1,085,700 +18.7% |
Find assessor info on the county website
Neighborhood: 98020
Nearby schools
GreatSchools rating
- 6/10Edmonds Elementary SchoolGrades: K-6Distance: 0.5 mi
- 4/10College Place Middle SchoolGrades: 7-8Distance: 1.5 mi
- 7/10Edmonds Woodway High SchoolGrades: 9-12Distance: 1.4 mi
Schools provided by the listing agent
- Elementary: Edmonds Elem
- Middle: College Pl Mid
- High: Edmonds Woodway High
Source: NWMLS. This data may not be complete. We recommend contacting the local school district to confirm school assignments for this home.

Get pre-qualified for a loan
At Zillow Home Loans, we can pre-qualify you in as little as 5 minutes with no impact to your credit score.An equal housing lender. NMLS #10287.
Sell for more on Zillow
Get a free Zillow Showcase℠ listing and you could sell for .
$1,146,300
2% more+ $22,926
With Zillow Showcase(estimated)
$1,169,226


