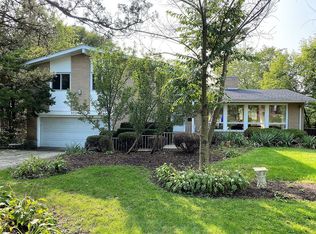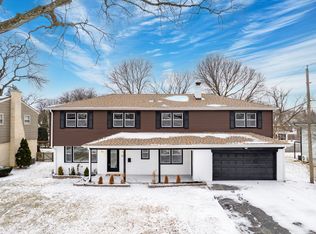Closed
$554,000
918 Delles Rd, Wheaton, IL 60189
4beds
2,564sqft
Single Family Residence
Built in 1956
0.25 Acres Lot
$560,500 Zestimate®
$216/sqft
$4,149 Estimated rent
Home value
$560,500
$510,000 - $611,000
$4,149/mo
Zestimate® history
Loading...
Owner options
Explore your selling options
What's special
Welcome to 918 Delles Road, nestled in the heart of highly desirable Wheaton, IL! This beautifully updated home offers a flexible and functional layout, ideal for today's lifestyle. The main level features two well-appointed bedrooms and a full bath, while the lower level offers a spacious primary bedroom and a fourth bedroom, along with a second full bath-perfect for guests, a home office, or multi-generational living. The lower level also includes a cozy family room, creating a comfortable space to unwind or gather with loved ones. The kitchen boasts modern updates with sleek finishes, ample cabinetry, and great flow into the main living areas. One of the highlights of this home is the incredible screened-in porch-your own private oasis to enjoy morning coffee, evening cocktails, or quiet reading time, all with views of the backyard. Located in a vibrant community known for its top-rated schools, charming downtown, and convenient access to dining, shopping, parks, and the Metra, this home offers the perfect blend of comfort, style, and location
Zillow last checked: 8 hours ago
Listing updated: September 30, 2025 at 09:56am
Listing courtesy of:
Jaimie Banke 847-802-2777,
Keller Williams Thrive,
Joan Couris 630-561-3348,
Keller Williams Thrive
Bought with:
Jackie Angiello
Keller Williams Premiere Properties
Source: MRED as distributed by MLS GRID,MLS#: 12463060
Facts & features
Interior
Bedrooms & bathrooms
- Bedrooms: 4
- Bathrooms: 3
- Full bathrooms: 2
- 1/2 bathrooms: 1
Primary bedroom
- Level: Lower
- Area: 234 Square Feet
- Dimensions: 18X13
Bedroom 2
- Level: Second
- Area: 154 Square Feet
- Dimensions: 14X11
Bedroom 3
- Level: Second
- Area: 120 Square Feet
- Dimensions: 12X10
Bedroom 4
- Level: Lower
- Area: 150 Square Feet
- Dimensions: 15X10
Dining room
- Level: Main
- Area: 168 Square Feet
- Dimensions: 14X12
Family room
- Level: Lower
- Area: 210 Square Feet
- Dimensions: 15X14
Kitchen
- Level: Main
- Area: 154 Square Feet
- Dimensions: 11X14
Laundry
- Level: Lower
- Area: 60 Square Feet
- Dimensions: 6X10
Living room
- Level: Main
- Area: 338 Square Feet
- Dimensions: 26X13
Screened porch
- Level: Main
- Area: 304 Square Feet
- Dimensions: 19X16
Heating
- Natural Gas, Forced Air
Cooling
- Central Air
Appliances
- Included: Range, Dishwasher, Refrigerator, Washer, Dryer, Disposal, Humidifier, Gas Water Heater
Features
- Basement: Finished,Daylight
Interior area
- Total structure area: 2,564
- Total interior livable area: 2,564 sqft
Property
Parking
- Total spaces: 2
- Parking features: Garage Door Opener, On Site, Garage Owned, Attached, Garage
- Attached garage spaces: 2
- Has uncovered spaces: Yes
Accessibility
- Accessibility features: No Disability Access
Features
- Patio & porch: Patio
- Fencing: Fenced
Lot
- Size: 0.25 Acres
- Dimensions: 75X148
Details
- Parcel number: 0520212020
- Special conditions: None
- Other equipment: Ceiling Fan(s), Sump Pump
Construction
Type & style
- Home type: SingleFamily
- Property subtype: Single Family Residence
Materials
- Brick, Frame
Condition
- New construction: No
- Year built: 1956
- Major remodel year: 2025
Utilities & green energy
- Electric: Circuit Breakers, 200+ Amp Service
- Sewer: Public Sewer
- Water: Public
Community & neighborhood
Security
- Security features: Carbon Monoxide Detector(s)
Location
- Region: Wheaton
Other
Other facts
- Listing terms: Conventional
- Ownership: Fee Simple
Price history
| Date | Event | Price |
|---|---|---|
| 9/30/2025 | Sold | $554,000+0.9%$216/sqft |
Source: | ||
| 9/15/2025 | Contingent | $549,000$214/sqft |
Source: | ||
| 9/4/2025 | Listed for sale | $549,000$214/sqft |
Source: | ||
| 9/4/2025 | Listing removed | $549,000$214/sqft |
Source: | ||
| 8/30/2025 | Price change | $549,000-4.5%$214/sqft |
Source: | ||
Public tax history
| Year | Property taxes | Tax assessment |
|---|---|---|
| 2024 | $9,830 +4.1% | $160,516 +8.6% |
| 2023 | $9,444 +21.9% | $147,750 +25.3% |
| 2022 | $7,748 +0.4% | $117,880 +2.4% |
Find assessor info on the county website
Neighborhood: 60189
Nearby schools
GreatSchools rating
- 8/10Madison Elementary SchoolGrades: PK-5Distance: 0.7 mi
- 9/10Edison Middle SchoolGrades: 6-8Distance: 0.5 mi
- 9/10Wheaton Warrenville South High SchoolGrades: 9-12Distance: 2.1 mi
Schools provided by the listing agent
- District: 200
Source: MRED as distributed by MLS GRID. This data may not be complete. We recommend contacting the local school district to confirm school assignments for this home.
Get a cash offer in 3 minutes
Find out how much your home could sell for in as little as 3 minutes with a no-obligation cash offer.
Estimated market value$560,500
Get a cash offer in 3 minutes
Find out how much your home could sell for in as little as 3 minutes with a no-obligation cash offer.
Estimated market value
$560,500

