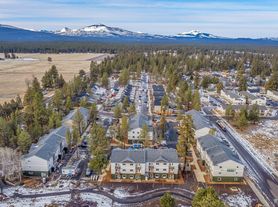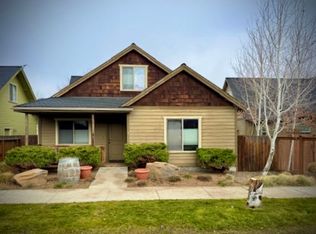Across from the park, a short walk to downtown, and filled with everyday luxury 918 E Black Butte Ave is the rental that makes Sisters living feel like a well-kept secret.
Set in the heart of the coveted Saddlestone neighborhood, this 3-bedroom, 2.5-bath craftsman-style home offers a front-row seat to SaddleStone Park and is just minutes from downtown Sisters, where locally roasted coffee, handmade sourdough, and indie boutiques make every errand a treat. Whether you're grabbing a breakfast burrito from the food cart pod or heading out for a hike in the Cascades, location matters and this one wins gold.
Inside, it's warm, welcoming, and wonderfully functional. Real wood floors stretch across the main level, leading to an open-concept living room anchored by a gas fireplace that turns on with a flick and delivers the kind of ambiance you'd normally have to fake on Zoom. The kitchen is designed for actual cooking with cherry wood cabinets, a gas range, stainless steel appliances, and plenty of counter space for meal prep or late-night nacho building.
The main-level primary suite offers privacy and convenience, with a generous walk-in closet and en-suite bath. Upstairs, two more bedrooms and an open loft space give you flexibility for guests, work-from-home days, or a reading nook that finally gets used.
High-efficiency heat pump with A/C? Check. Elevated above the street for added privacy and pretty park views? Double check. Covered front porch and private side deck? Bring your rocking chair and your iced coffee.
Built in 2016, freshly cleaned, and 100% move-in ready, this home is ideal for anyone looking to experience the best of Sisters without compromise.
Homes like this in Saddlestone are rare. Book your showing today because the view from the front porch is better than the view from your browser.
6 month minimum, 1 year preferred. Rent is net, tenant pays all utilities. Non refundable fee of $400 due at lease signing. No pets, no smoking.
House for rent
Accepts Zillow applications
$2,600/mo
918 E Black Butte Ave, Sisters, OR 97759
3beds
1,630sqft
Price may not include required fees and charges.
Single family residence
Available now
No pets
Central air
In unit laundry
Attached garage parking
Heat pump
What's special
- 55 days |
- -- |
- -- |
Zillow last checked: 9 hours ago
Listing updated: November 19, 2025 at 01:12pm
Travel times
Facts & features
Interior
Bedrooms & bathrooms
- Bedrooms: 3
- Bathrooms: 3
- Full bathrooms: 3
Heating
- Heat Pump
Cooling
- Central Air
Appliances
- Included: Dishwasher, Dryer, Microwave, Oven, Refrigerator, Washer
- Laundry: In Unit
Features
- Walk In Closet
- Flooring: Carpet, Hardwood, Tile
Interior area
- Total interior livable area: 1,630 sqft
Property
Parking
- Parking features: Attached
- Has attached garage: Yes
- Details: Contact manager
Features
- Exterior features: Bicycle storage, No Utilities included in rent, Walk In Closet
Details
- Parcel number: 151004DD00136
Construction
Type & style
- Home type: SingleFamily
- Property subtype: Single Family Residence
Community & HOA
Location
- Region: Sisters
Financial & listing details
- Lease term: 1 Year
Price history
| Date | Event | Price |
|---|---|---|
| 11/19/2025 | Price change | $2,600-7.1%$2/sqft |
Source: Zillow Rentals | ||
| 10/14/2025 | Listed for rent | $2,800$2/sqft |
Source: Zillow Rentals | ||
| 10/8/2025 | Listing removed | $2,800$2/sqft |
Source: Zillow Rentals | ||
| 10/6/2025 | Listed for rent | $2,800+27.3%$2/sqft |
Source: Zillow Rentals | ||
| 9/11/2025 | Sold | $595,000-3.3%$365/sqft |
Source: | ||

