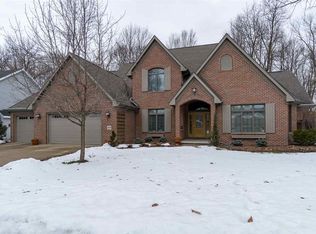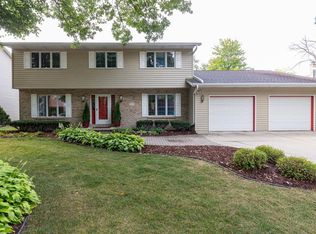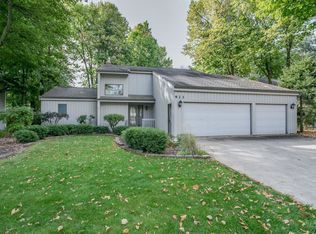Sold
$609,000
918 E Kramer Ln, Appleton, WI 54915
4beds
4,518sqft
Single Family Residence
Built in 1992
0.33 Acres Lot
$-- Zestimate®
$135/sqft
$3,534 Estimated rent
Home value
Not available
Estimated sales range
Not available
$3,534/mo
Zestimate® history
Loading...
Owner options
Explore your selling options
What's special
Experience the charm of this impressive brick colonial in the desirable Woodcrest subdivision! Situated on a lovely lot, this home boasts hardwood floors throughout the main level. The bright kitchen features abundant cabinets and granite countertops. Enjoy the dining, living, and sunrooms, all overlooking the beautifully landscaped backyard with a brick patio. Upstairs, the primary suite offers a en suite bath with granite counters, a whirlpool tub, tile floors, and a walk-in closet. Three more bedrooms and a full bath with double vanities complete this level. The basement provides garage access, a finished rec room, game room, exercise area, and a full bath. Don't miss this opportunity for a fantastic home in a great location! Schedule your showing today.
Zillow last checked: 8 hours ago
Listing updated: December 11, 2025 at 02:12am
Listed by:
Jordan Johnson Office:920-739-2121,
Century 21 Ace Realty
Bought with:
Anthony Sheppard
First Weber, Realtors, Oshkosh
Source: RANW,MLS#: 50315636
Facts & features
Interior
Bedrooms & bathrooms
- Bedrooms: 4
- Bathrooms: 4
- Full bathrooms: 3
- 1/2 bathrooms: 1
Bedroom 1
- Level: Upper
- Dimensions: 17x14
Bedroom 2
- Level: Upper
- Dimensions: 14x12
Bedroom 3
- Level: Upper
- Dimensions: 14x12
Bedroom 4
- Level: Upper
- Dimensions: 12x12
Dining room
- Level: Main
- Dimensions: 14x12
Family room
- Level: Main
- Dimensions: 21x16
Formal dining room
- Level: Main
- Dimensions: 14x13
Kitchen
- Level: Main
- Dimensions: 14x13
Living room
- Level: Main
- Dimensions: 18x14
Other
- Description: Den/Office
- Level: Main
- Dimensions: 14x10
Other
- Description: 4 Season Room
- Level: Main
- Dimensions: 16x12
Other
- Description: Game Room
- Level: Lower
- Dimensions: 40x15
Other
- Description: Bonus Room
- Level: Lower
- Dimensions: 22x17
Heating
- Forced Air
Cooling
- Forced Air, Central Air
Features
- Basement: Finished,Full
- Number of fireplaces: 2
- Fireplace features: Two, Gas
Interior area
- Total interior livable area: 4,518 sqft
- Finished area above ground: 3,384
- Finished area below ground: 1,134
Property
Parking
- Total spaces: 3
- Parking features: Attached, Basement
- Attached garage spaces: 3
Accessibility
- Accessibility features: Not Applicable
Lot
- Size: 0.33 Acres
Details
- Parcel number: 319294100
- Zoning: Residential
- Special conditions: Arms Length
Construction
Type & style
- Home type: SingleFamily
- Property subtype: Single Family Residence
Materials
- Brick, Shake Siding
- Foundation: Poured Concrete
Condition
- New construction: No
- Year built: 1992
Utilities & green energy
- Sewer: Public Sewer
- Water: Public
Community & neighborhood
Location
- Region: Appleton
Price history
| Date | Event | Price |
|---|---|---|
| 12/10/2025 | Sold | $609,000+1.5%$135/sqft |
Source: RANW #50315636 Report a problem | ||
| 12/10/2025 | Pending sale | $599,900$133/sqft |
Source: RANW #50315636 Report a problem | ||
| 10/29/2025 | Contingent | $599,900$133/sqft |
Source: | ||
| 9/24/2025 | Listed for sale | $599,900-7.7%$133/sqft |
Source: RANW #50315636 Report a problem | ||
| 9/24/2025 | Listing removed | $649,900$144/sqft |
Source: | ||
Public tax history
| Year | Property taxes | Tax assessment |
|---|---|---|
| 2018 | $6,491 +1.1% | $286,500 |
| 2017 | $6,418 +3% | $286,500 |
| 2016 | $6,231 +0% | $286,500 |
Find assessor info on the county website
Neighborhood: 54915
Nearby schools
GreatSchools rating
- 7/10Berry Elementary SchoolGrades: PK-6Distance: 0.6 mi
- 2/10Madison Middle SchoolGrades: 7-8Distance: 1.1 mi
- 5/10East High SchoolGrades: 9-12Distance: 1.6 mi
Get pre-qualified for a loan
At Zillow Home Loans, we can pre-qualify you in as little as 5 minutes with no impact to your credit score.An equal housing lender. NMLS #10287.


