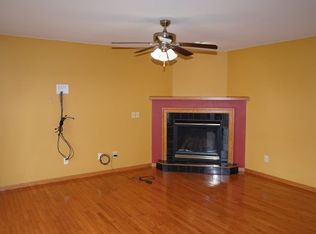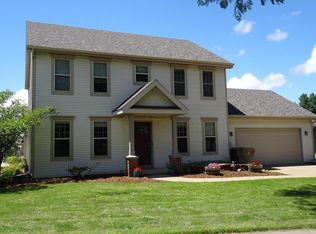Closed
$490,000
918 Eagle Crest Drive, Madison, WI 53704
5beds
2,903sqft
Single Family Residence
Built in 2003
0.27 Acres Lot
$495,600 Zestimate®
$169/sqft
$3,403 Estimated rent
Home value
$495,600
$471,000 - $520,000
$3,403/mo
Zestimate® history
Loading...
Owner options
Explore your selling options
What's special
Check out this 2-story colonial located just one block from a large, scenic park! This spacious home offers 5 bedrooms, 2.5 bathrooms, and over 2900 sq. ft. of versatile living space. A bright main floor featuring a dedicated home office with built-in desk and elegant French doors, formal dining room, and a cozy living room with built-in shelving and a fireplace. The open-concept kitchen boasts granite countertops, stainless steel appliances, and a sunny dinette area ? all accented by gleaming hardwood floors. Upstairs, the luxurious master suite offers a full private bath and walk-in closet. Three additional bedrooms and another full bathroom provide plenty of space for family. Large finished lower level and did I mention it already has solar panels?
Zillow last checked: 8 hours ago
Listing updated: August 01, 2025 at 09:27am
Listed by:
Aaron Weber 608-556-4179,
Compass Real Estate Wisconsin
Bought with:
Living In Madison Real Estate Group
Source: WIREX MLS,MLS#: 2001584 Originating MLS: South Central Wisconsin MLS
Originating MLS: South Central Wisconsin MLS
Facts & features
Interior
Bedrooms & bathrooms
- Bedrooms: 5
- Bathrooms: 3
- Full bathrooms: 2
- 1/2 bathrooms: 1
Primary bedroom
- Level: Upper
- Area: 182
- Dimensions: 14 x 13
Bedroom 2
- Level: Upper
- Area: 121
- Dimensions: 11 x 11
Bedroom 3
- Level: Upper
- Area: 110
- Dimensions: 11 x 10
Bedroom 4
- Level: Lower
- Area: 182
- Dimensions: 14 x 13
Bedroom 5
- Level: Lower
- Area: 210
- Dimensions: 15 x 14
Bathroom
- Features: Master Bedroom Bath: Full, Master Bedroom Bath
Dining room
- Level: Main
- Area: 165
- Dimensions: 15 x 11
Family room
- Level: Lower
- Area: 504
- Dimensions: 36 x 14
Kitchen
- Level: Main
- Area: 130
- Dimensions: 13 x 10
Living room
- Level: Main
- Area: 221
- Dimensions: 17 x 13
Office
- Level: Main
- Area: 144
- Dimensions: 12 x 12
Heating
- Natural Gas, Solar, Forced Air
Cooling
- Central Air
Appliances
- Included: Range/Oven, Refrigerator, Dishwasher, Microwave, Washer, Dryer, Water Softener
Features
- Walk-In Closet(s)
- Flooring: Wood or Sim.Wood Floors
- Basement: Full,Exposed,Full Size Windows,Finished
Interior area
- Total structure area: 2,903
- Total interior livable area: 2,903 sqft
- Finished area above ground: 2,116
- Finished area below ground: 787
Property
Parking
- Total spaces: 2
- Parking features: 2 Car, Attached
- Attached garage spaces: 2
Features
- Levels: Two
- Stories: 2
- Patio & porch: Deck
Lot
- Size: 0.27 Acres
- Features: Sidewalks
Details
- Parcel number: 081034409343
- Zoning: PD
- Special conditions: Arms Length
Construction
Type & style
- Home type: SingleFamily
- Architectural style: Colonial
- Property subtype: Single Family Residence
Materials
- Vinyl Siding, Brick
Condition
- 21+ Years
- New construction: No
- Year built: 2003
Utilities & green energy
- Sewer: Public Sewer
- Water: Public
- Utilities for property: Cable Available
Community & neighborhood
Location
- Region: Madison
- Subdivision: Ridgewood The Glacier Addition
- Municipality: Madison
Price history
| Date | Event | Price |
|---|---|---|
| 7/31/2025 | Sold | $490,000+3.2%$169/sqft |
Source: | ||
| 6/7/2025 | Contingent | $475,000$164/sqft |
Source: | ||
| 6/6/2025 | Listed for sale | $475,000+50.8%$164/sqft |
Source: | ||
| 12/1/2017 | Sold | $314,900$108/sqft |
Source: Agent Provided | ||
| 11/17/2017 | Pending sale | $314,900$108/sqft |
Source: CENTURY 21 Affiliated #1812217 | ||
Public tax history
| Year | Property taxes | Tax assessment |
|---|---|---|
| 2024 | $9,237 +2% | $471,900 +5% |
| 2023 | $9,055 | $449,400 +14% |
| 2022 | -- | $394,200 +7.9% |
Find assessor info on the county website
Neighborhood: Ridgewood
Nearby schools
GreatSchools rating
- 5/10Schenk Elementary SchoolGrades: K-5Distance: 2.1 mi
- 4/10Whitehorse Middle SchoolGrades: 6-8Distance: 2.1 mi
- 6/10Lafollette High SchoolGrades: 9-12Distance: 3.6 mi
Schools provided by the listing agent
- Elementary: Schenk
- Middle: Whitehorse
- High: Lafollette
- District: Madison
Source: WIREX MLS. This data may not be complete. We recommend contacting the local school district to confirm school assignments for this home.

Get pre-qualified for a loan
At Zillow Home Loans, we can pre-qualify you in as little as 5 minutes with no impact to your credit score.An equal housing lender. NMLS #10287.
Sell for more on Zillow
Get a free Zillow Showcase℠ listing and you could sell for .
$495,600
2% more+ $9,912
With Zillow Showcase(estimated)
$505,512
