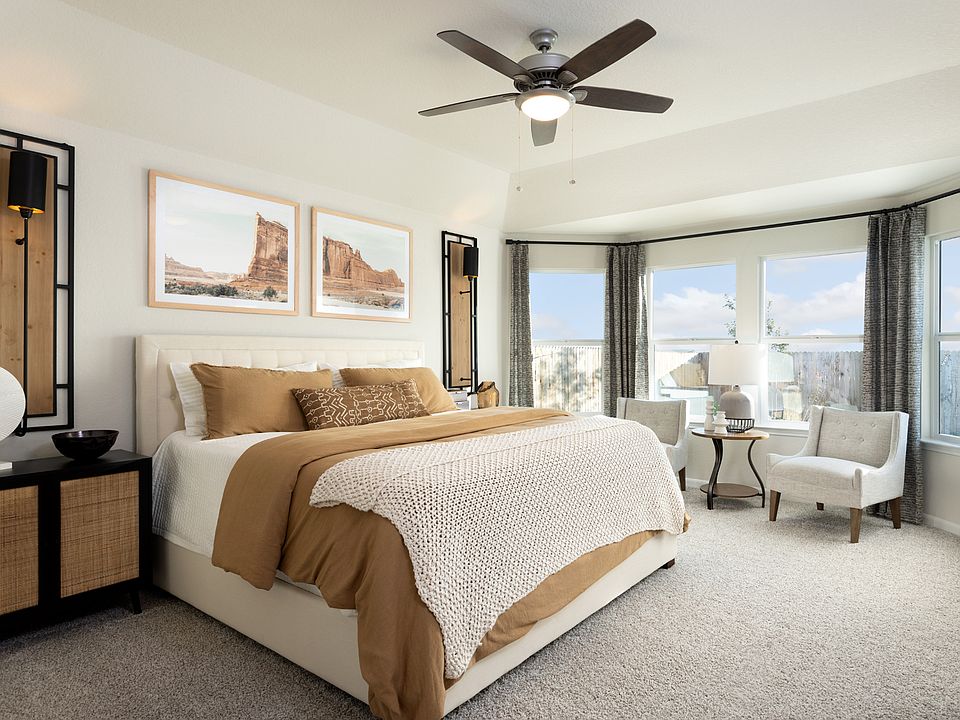Welcome to 918 Earp, a beautiful new home that blends comfort, convenience, and move-in-ready appeal. All appliances and blinds included. Step inside to the open and thoughtfully designed layout with lots of natural light that makes this home stand out. The kitchen offers lots of counter space and cabinets, perfect for cooking dinner at home or hosting guests. The living and dining areas flow seamlessly together, creating a comfortable space for everyday living. This home has spray foam insulation for peak energy efficiency.
New construction
$461,990
918 Earp Blvd, San Antonio, TX 78260
4beds
2,044sqft
Est.:
Single Family Residence
Built in 2025
6,098.4 Square Feet Lot
$454,500 Zestimate®
$226/sqft
$42/mo HOA
What's special
Lots of natural light
- 11 days |
- 177 |
- 8 |
Zillow last checked: 8 hours ago
Listing updated: December 08, 2025 at 10:07pm
Listed by:
Tara Medina TREC #758667 (210) 441-1734,
Real Broker, LLC
Source: LERA MLS,MLS#: 1925474
Travel times
Schedule tour
Select your preferred tour type — either in-person or real-time video tour — then discuss available options with the builder representative you're connected with.
Facts & features
Interior
Bedrooms & bathrooms
- Bedrooms: 4
- Bathrooms: 3
- Full bathrooms: 3
Primary bedroom
- Features: Walk-In Closet(s), Ceiling Fan(s), Full Bath
- Area: 210
- Dimensions: 14 x 15
Bedroom 2
- Area: 143
- Dimensions: 11 x 13
Bedroom 3
- Area: 143
- Dimensions: 11 x 13
Bedroom 4
- Area: 143
- Dimensions: 11 x 13
Primary bathroom
- Features: Tub/Shower Separate, Double Vanity, Soaking Tub
- Area: 100
- Dimensions: 10 x 10
Dining room
- Area: 81
- Dimensions: 9 x 9
Family room
- Area: 165
- Dimensions: 11 x 15
Kitchen
- Area: 182
- Dimensions: 13 x 14
Heating
- Central, Electric
Cooling
- 13-15 SEER AX, Ceiling Fan(s), Central Air
Appliances
- Included: Cooktop, Built-In Oven, Self Cleaning Oven, Microwave, Disposal, Dishwasher, Trash Compactor, Vented Exhaust Fan, Electric Water Heater, Plumb for Water Softener, Electric Cooktop, ENERGY STAR Qualified Appliances, High Efficiency Water Heater
- Laundry: Main Level, Washer Hookup, Dryer Connection
Features
- One Living Area, Liv/Din Combo, Separate Dining Room, Eat-in Kitchen, Kitchen Island, Pantry, Utility Room Inside, 1st Floor Lvl/No Steps, High Ceilings, Open Floorplan, High Speed Internet, All Bedrooms Downstairs, Telephone, Master Downstairs, Ceiling Fan(s), Solid Counter Tops, Programmable Thermostat
- Flooring: Carpet, Ceramic Tile, Vinyl
- Windows: Double Pane Windows, Low Emissivity Windows, Window Coverings
- Has basement: No
- Attic: Pull Down Storage
- Has fireplace: No
- Fireplace features: Not Applicable
Interior area
- Total interior livable area: 2,044 sqft
Property
Parking
- Total spaces: 2
- Parking features: Two Car Garage, Attached
- Attached garage spaces: 2
Accessibility
- Accessibility features: 2+ Access Exits, Int Door Opening 32"+, Accessible Entrance, Accessible Hallway(s), Hallways 42" Wide, Doors-Swing-In, Entry Slope less than 1 foot, Accessible for Hearing-Impairment, Reinforced Floors, Level Lot, Level Drive, No Stairs, First Floor Bath, Full Bath/Bed on 1st Flr, First Floor Bedroom
Features
- Levels: One
- Stories: 1
- Patio & porch: Patio, Covered
- Exterior features: Sprinkler System
- Pool features: None, Community
- Fencing: Privacy
- Has view: Yes
- View description: City, County VIew
- Waterfront features: Pond /Stock Tank
Lot
- Size: 6,098.4 Square Feet
- Features: Corner Lot, Cul-De-Sac, Greenbelt, Level, Curbs, Street Gutters, Sidewalks, Streetlights, Fire Hydrant w/in 500'
Construction
Type & style
- Home type: SingleFamily
- Architectural style: Traditional
- Property subtype: Single Family Residence
Materials
- Siding, Fiber Cement, Stone Veneer, Foam Insulation
- Foundation: Slab
- Roof: Composition
Condition
- Under Construction,New Construction
- New construction: Yes
- Year built: 2025
Details
- Builder name: Meritage Homes
Utilities & green energy
- Electric: CPS, Smart Electric Meter
- Gas: CPS
- Sewer: SAWS
- Water: SAWS
- Utilities for property: Cable Available
Green energy
- Energy efficient items: Variable Speed HVAC
- Indoor air quality: Ventilation, Mechanical Fresh Air, Contaminant Control, Integrated Pest Management
- Water conservation: Water-Smart Landscaping, Low Flow Commode, Low-Flow Fixtures, EF Irrigation Control
Community & HOA
Community
- Features: Playground, BBQ/Grill, City Bus, Cluster Mail Box, School Bus
- Security: Smoke Detector(s), Carbon Monoxide Detector(s), Controlled Access
- Subdivision: Estancia Ranch - Classic Series
HOA
- Has HOA: Yes
- HOA fee: $500 annually
- HOA name: ALAMO MANAGEMENT GROUP
Location
- Region: San Antonio
Financial & listing details
- Price per square foot: $226/sqft
- Annual tax amount: $2
- Price range: $462K - $462K
- Date on market: 11/29/2025
- Cumulative days on market: 12 days
- Listing terms: Conventional,FHA,VA Loan,Cash
- Road surface type: Paved, Asphalt
About the community
Starting in the $400s, Estancia Ranch spans approximately 170 acres in Far North San Antonio. This community offers exceptional amenities, including a community pool, covered pavilion, playground, and dog park. Conveniently located near Loop 1604 and US 281, residents enjoy easy access to shopping, dining, and entertainment. The community is served by the Comal Independent School District, making it a wonderful place to call home.

29408 Frontier Way, San Antonio, TX 78260
Source: Meritage Homes
