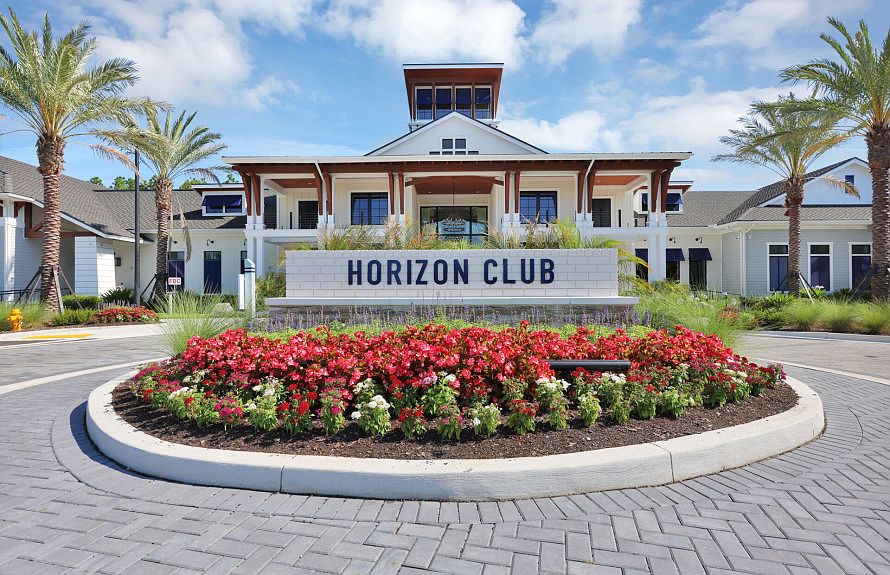Step into effortless elegance with the beloved Hallmark floorplan—designed with an Open-Concept layout that seamlessly blends indoor comfort with outdoor enjoyment. Luxury Vinyl Plank flooring flows throughout the main living areas, leading you to your private Covered Lanai. At the heart of the home, the upgraded Gourmet Kitchen is a chef's dream, showcasing white Cabinetry, Quartz Countertops, and a premium Whirlpool Appliance Package—all designed to inspire culinary creativity. Retreat to the spacious Primary Suite, featuring a spa-inspired En-Suite Bath with Dual Quartz Vanities and an expansive Walk-In Shower. Additional thoughtful upgrades include Upper Cabinetry in the Laundry Room for extra storage and convenience. Set on a serene, private homesite backing to a lush vegetative common area, you'll enjoy both peace and privacy. Live the lifestyle you've earned—luxury, leisure, and lasting memories await at Del Webb Wildlight.
Active
55+ community
$437,790
918 FLOCO Avenue, Yulee, FL 32097
2beds
1,581sqft
Single Family Residence
Built in 2025
5,280 Square Feet Lot
$436,300 Zestimate®
$277/sqft
$273/mo HOA
What's special
Serene private homesiteUpgraded gourmet kitchenQuartz countertopsOpen-concept layoutSpacious primary suiteSpa-inspired en-suite bathPremium whirlpool appliance package
- 76 days |
- 69 |
- 1 |
Zillow last checked: 9 hours ago
Listing updated: October 16, 2025 at 10:35am
Listed by:
SABRINA LOZADO BASTARDO 904-447-2080,
PULTE REALTY OF NORTH FLORIDA, LLC.
Source: realMLS,MLS#: 2107351
Travel times
Facts & features
Interior
Bedrooms & bathrooms
- Bedrooms: 2
- Bathrooms: 2
- Full bathrooms: 2
Heating
- Central, Electric, Heat Pump
Cooling
- Central Air, Electric
Appliances
- Included: Dishwasher, Disposal, Electric Oven, Gas Cooktop, Microwave, Tankless Water Heater
- Laundry: Electric Dryer Hookup, Gas Dryer Hookup
Features
- Kitchen Island, Open Floorplan, Pantry, Primary Bathroom - Shower No Tub, Smart Home, Smart Thermostat, Split Bedrooms, Walk-In Closet(s)
- Flooring: Carpet, Tile, Vinyl
Interior area
- Total interior livable area: 1,581 sqft
Property
Parking
- Total spaces: 2
- Parking features: Garage, Garage Door Opener
- Garage spaces: 2
Features
- Levels: One
- Stories: 1
- Has view: Yes
- View description: Other
Lot
- Size: 5,280 Square Feet
- Dimensions: 40' x 132'
- Features: Sprinklers In Front, Sprinklers In Rear
Details
- Parcel number: 503N27100700680000
- Zoning description: Residential
Construction
Type & style
- Home type: SingleFamily
- Architectural style: Ranch
- Property subtype: Single Family Residence
Materials
- Fiber Cement, Frame
- Roof: Shingle
Condition
- Under Construction
- New construction: Yes
- Year built: 2025
Details
- Builder name: Del Webb
Utilities & green energy
- Water: Public
- Utilities for property: Cable Available, Natural Gas Connected, Sewer Connected, Water Connected
Community & HOA
Community
- Security: Gated with Guard
- Senior community: Yes
- Subdivision: Del Webb Wildlight
HOA
- Has HOA: Yes
- Amenities included: Clubhouse, Dog Park, Fitness Center, Gated, Management - Full Time, Management - Off Site, Management - Part Time, Pickleball, Spa/Hot Tub, Tennis Court(s)
- HOA fee: $273 monthly
Location
- Region: Yulee
Financial & listing details
- Price per square foot: $277/sqft
- Annual tax amount: $213
- Date on market: 9/5/2025
- Listing terms: Cash,Conventional,FHA,VA Loan
- Road surface type: Asphalt
About the community
55+ community
Experience a new level of retirement living at Del Webb Wildlight. This distinctive active adult community is located 20 minutes away from downtown Fernandina, Amelia Island beaches, and downtown Jacksonville. Del Webb Wildlight provides unique opportunities centered around signature resort-style amenities hosted by a full-time lifestyle director. Visit today to experience the Del Webb lifestyle !

128 Eureka Court, Wildlight, FL 32097
Source: Del Webb
