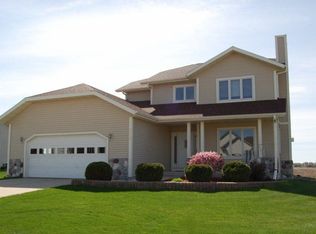Closed
$482,000
918 Fly Wheel Circle, Deforest, WI 53532
4beds
2,430sqft
Single Family Residence
Built in 2003
0.32 Acres Lot
$481,800 Zestimate®
$198/sqft
$3,254 Estimated rent
Home value
$481,800
$453,000 - $511,000
$3,254/mo
Zestimate® history
Loading...
Owner options
Explore your selling options
What's special
Located next to scenic Cradle Hill Park in DeForest?complete with a splash pad for kids?this stunning home offers the perfect blend of comfort, space, and modern design. With 4 bedrooms, 3.5 bathrooms, and a spacious 3-car garage, there's room for everyone to spread out and feel at home. The kitchen features stainless steel appliances, granite countertops, a convenient breakfast bar, and pantry. The finished lower level boasts tall ceilings, a large living area, a full bathroom, and a fourth bedroom all with brand new carpet throughout. Step outside to enjoy the beautifully updated landscaping, a spacious patio for relaxing, and a backyard shed for added storage. This home offers both everyday functionality and thoughtful upgrades in a family-friendly neighborhood. Home Warranty included!
Zillow last checked: 8 hours ago
Listing updated: July 15, 2025 at 08:07pm
Listed by:
MHB Real Estate Team Offic:608-709-9886,
MHB Real Estate
Bought with:
Candi J Gaston
Source: WIREX MLS,MLS#: 1997170 Originating MLS: South Central Wisconsin MLS
Originating MLS: South Central Wisconsin MLS
Facts & features
Interior
Bedrooms & bathrooms
- Bedrooms: 4
- Bathrooms: 4
- Full bathrooms: 3
- 1/2 bathrooms: 1
Primary bedroom
- Level: Upper
- Area: 208
- Dimensions: 16 x 13
Bedroom 2
- Level: Upper
- Area: 168
- Dimensions: 14 x 12
Bedroom 3
- Level: Upper
- Area: 120
- Dimensions: 12 x 10
Bedroom 4
- Level: Lower
- Area: 150
- Dimensions: 15 x 10
Bathroom
- Features: At least 1 Tub, Master Bedroom Bath: Full, Master Bedroom Bath, Master Bedroom Bath: Tub/Shower Combo
Dining room
- Level: Main
- Area: 180
- Dimensions: 15 x 12
Kitchen
- Level: Main
- Area: 192
- Dimensions: 16 x 12
Living room
- Level: Main
- Area: 224
- Dimensions: 16 x 14
Heating
- Natural Gas, Forced Air
Cooling
- Central Air
Appliances
- Included: Range/Oven, Refrigerator, Dishwasher, Microwave, Disposal, Washer, Dryer
Features
- High Speed Internet, Breakfast Bar, Pantry
- Flooring: Wood or Sim.Wood Floors
- Basement: Full,Exposed,Full Size Windows,Partially Finished,Sump Pump,8'+ Ceiling
Interior area
- Total structure area: 2,430
- Total interior livable area: 2,430 sqft
- Finished area above ground: 1,880
- Finished area below ground: 550
Property
Parking
- Total spaces: 3
- Parking features: 3 Car, Attached, Tandem, Garage Door Opener
- Attached garage spaces: 3
Features
- Levels: Two
- Stories: 2
- Patio & porch: Patio
Lot
- Size: 0.32 Acres
Details
- Additional structures: Storage
- Parcel number: 091020205057
- Zoning: Res
- Special conditions: Arms Length
Construction
Type & style
- Home type: SingleFamily
- Architectural style: Contemporary
- Property subtype: Single Family Residence
Materials
- Brick, Stone
Condition
- 21+ Years
- New construction: No
- Year built: 2003
Utilities & green energy
- Sewer: Public Sewer
- Water: Public
- Utilities for property: Cable Available
Community & neighborhood
Location
- Region: Deforest
- Subdivision: Antique Acres
- Municipality: Deforest
Price history
| Date | Event | Price |
|---|---|---|
| 7/14/2025 | Sold | $482,000-1.6%$198/sqft |
Source: | ||
| 5/27/2025 | Contingent | $489,900$202/sqft |
Source: | ||
| 5/14/2025 | Price change | $489,900-1%$202/sqft |
Source: | ||
| 4/24/2025 | Listed for sale | $494,900+78%$204/sqft |
Source: | ||
| 2/27/2017 | Sold | $278,000$114/sqft |
Source: Public Record | ||
Public tax history
| Year | Property taxes | Tax assessment |
|---|---|---|
| 2024 | $7,064 -1.1% | $444,000 +4.2% |
| 2023 | $7,142 +4.9% | $426,300 +8.6% |
| 2022 | $6,808 +9.9% | $392,400 +23% |
Find assessor info on the county website
Neighborhood: 53532
Nearby schools
GreatSchools rating
- 8/10Eagle Point Elementary SchoolGrades: PK-3Distance: 1 mi
- 6/10De Forest Middle SchoolGrades: 7-8Distance: 0.5 mi
- 8/10De Forest High SchoolGrades: 9-12Distance: 0.8 mi
Schools provided by the listing agent
- Middle: Deforest
- High: Deforest
- District: Deforest
Source: WIREX MLS. This data may not be complete. We recommend contacting the local school district to confirm school assignments for this home.

Get pre-qualified for a loan
At Zillow Home Loans, we can pre-qualify you in as little as 5 minutes with no impact to your credit score.An equal housing lender. NMLS #10287.
Sell for more on Zillow
Get a free Zillow Showcase℠ listing and you could sell for .
$481,800
2% more+ $9,636
With Zillow Showcase(estimated)
$491,436