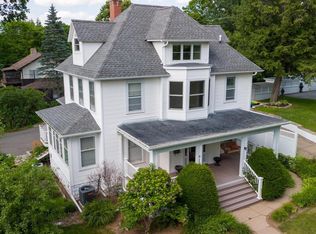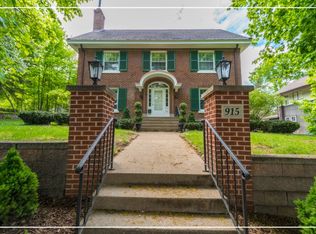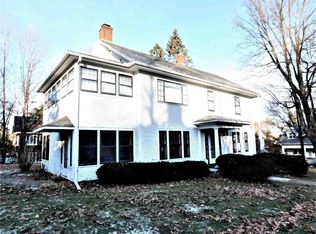Closed
$585,000
918 FULTON STREET, Wausau, WI 54403
5beds
3,424sqft
Single Family Residence
Built in 1934
0.55 Acres Lot
$602,600 Zestimate®
$171/sqft
$2,906 Estimated rent
Home value
$602,600
$500,000 - $729,000
$2,906/mo
Zestimate® history
Loading...
Owner options
Explore your selling options
What's special
Now is your chance to own a rare historic treasure in Wausau?s East Side Neighborhood. Step into timeless elegance with this one-of-a-kind home, nestled in Wausau?s sought-after Historic District. Designed in 1934 by renowned Milwaukee architect Thomas Van Alyea, the John and Genevieve Stevens House is a stunning example of English Cottage Style architecture with rich influences from the Arts and Crafts movement. The home?s distinctive exterior showcases a harmonious blend of brick, stone, and clapboard siding, accented by multi-gabled roofs, charming wall dormers, and cascading rooflines across three levels. The result is a storybook faade that exudes character and craftsmanship rarely found today.,Inside, you?re welcomed by a graceful corridor featuring a grand wooden staircase that sets the tone for the home's refined interior. Throughout the home, you?ll be impressed by the original woodwork and hardwood flooring. The formal living room, complete with a cozy wood-burning fireplace, offers the perfect setting for large gatherings, while the adjoining 3-season sunroom is a serene space ideal for relaxing, cultivating plants, or pursuing artistic passions. Entertain in style in the formal dining room with a beautiful bay window. Or enjoy more casual everyday meals in the charming breakfast nook. If you like to dine al fresco, step outside to the open-air covered porch, just off of the kitchen. For those whose love language is food, you?ll often gather in the thoughtfully remodeled kitchen which features Featherstone cabinetry, granite countertops, tile backsplash, and a premium Wolf dual fuel range. A generous 18x8 butler?s pantry provides exceptional storage and prep space. With 5 spacious bedrooms and 4.5 bathrooms, this home offers flexible living for families of all sizes. A main floor bedroom and full bath provide easy access for guests or multigenerational living. Upstairs, the primary suite is a true retreat, boasting a 14x8 dressing room with built-in closets and an updated en suite bathroom with a brand-new walk-in tile shower (2025). Two of the additional large upstairs bedrooms share a bath, while the back bedroom?once the maid?s quarters?features a private bath, separate hallway, and a convenient stackable washer/dryer. The basement also has another laundry room with second washer and dryer. Outside, enjoy a partially fenced yard and a private patio discretely tucked away with a hot tub for year-round relaxation. A two-car garage with ample storage is connected to the home by a unique covered breezeway, keeping you dry and comfortable in any weather. Worth noting: The exterior of the home has recently been painted (2025), electrical has been updated, New roof/decking/downspouts/gutters (2020), New insulation (2020), New water heater/water shut-off (2023), New Furnace & A/C (2020), and SO MUCH MORE? see associated documents. Homes of this caliber, with architectural pedigree and enduring charm, rarely come to market. Don?t miss your opportunity to own a piece of Wausau?s history.
Zillow last checked: 8 hours ago
Listing updated: August 01, 2025 at 07:48am
Listed by:
APRIL ROSEMURGY april.rosemurgy@exprealty.com,
eXp Realty, LLC
Bought with:
Gem Team
Source: WIREX MLS,MLS#: 22502782 Originating MLS: Central WI Board of REALTORS
Originating MLS: Central WI Board of REALTORS
Facts & features
Interior
Bedrooms & bathrooms
- Bedrooms: 5
- Bathrooms: 5
- Full bathrooms: 4
- 1/2 bathrooms: 1
- Main level bedrooms: 1
Primary bedroom
- Level: Main
- Area: 154
- Dimensions: 14 x 11
Bedroom 2
- Level: Upper
- Area: 240
- Dimensions: 16 x 15
Bedroom 3
- Level: Upper
- Area: 225
- Dimensions: 15 x 15
Bedroom 4
- Level: Upper
- Area: 196
- Dimensions: 14 x 14
Bedroom 5
- Level: Upper
- Area: 208
- Dimensions: 16 x 13
Bathroom
- Features: Master Bedroom Bath
Dining room
- Level: Main
- Area: 187
- Dimensions: 17 x 11
Family room
- Level: Main
- Area: 154
- Dimensions: 14 x 11
Kitchen
- Level: Main
- Area: 144
- Dimensions: 12 x 12
Living room
- Level: Main
- Area: 360
- Dimensions: 24 x 15
Heating
- Natural Gas, Forced Air
Cooling
- Central Air
Appliances
- Included: Refrigerator, Range/Oven, Dishwasher, Microwave, Disposal, Washer, Dryer
Features
- Ceiling Fan(s), Wet Bar, Walk-In Closet(s), Florida/Sun Room
- Flooring: Carpet, Tile, Wood
- Windows: Window Coverings
- Basement: Partially Finished,Full,Radon Mitigation System,Stone
Interior area
- Total structure area: 3,424
- Total interior livable area: 3,424 sqft
- Finished area above ground: 3,424
- Finished area below ground: 0
Property
Parking
- Total spaces: 2
- Parking features: 2 Car, Attached, Garage Door Opener
- Attached garage spaces: 2
Features
- Levels: Two
- Stories: 2
- Patio & porch: Patio, Porch
- Has spa: Yes
- Spa features: Heated, Private
- Fencing: Fenced Yard
Lot
- Size: 0.55 Acres
- Dimensions: 197 x 123
Details
- Parcel number: 29129072540040
- Zoning: Residential
- Special conditions: Arms Length
Construction
Type & style
- Home type: SingleFamily
- Property subtype: Single Family Residence
Materials
- Brick
- Roof: Shingle
Condition
- 21+ Years
- New construction: No
- Year built: 1934
Utilities & green energy
- Sewer: Public Sewer
- Water: Public
- Utilities for property: Cable Available
Community & neighborhood
Security
- Security features: Smoke Detector(s)
Location
- Region: Wausau
- Municipality: Wausau
Other
Other facts
- Listing terms: Arms Length Sale
Price history
| Date | Event | Price |
|---|---|---|
| 8/1/2025 | Sold | $585,000-7.1%$171/sqft |
Source: | ||
| 7/2/2025 | Contingent | $630,000$184/sqft |
Source: | ||
| 6/21/2025 | Listed for sale | $630,000$184/sqft |
Source: | ||
Public tax history
| Year | Property taxes | Tax assessment |
|---|---|---|
| 2024 | $7,913 -8.6% | $423,600 +20.3% |
| 2023 | $8,653 -0.4% | $352,200 |
| 2022 | $8,686 +3.6% | $352,200 |
Find assessor info on the county website
Neighborhood: Athletic Park
Nearby schools
GreatSchools rating
- 4/10Franklin Elementary SchoolGrades: K-5Distance: 0.5 mi
- 6/10Horace Mann Middle SchoolGrades: 6-8Distance: 1.3 mi
- 7/10East High SchoolGrades: 9-12Distance: 1.4 mi
Schools provided by the listing agent
- High: Wausau
- District: Wausau
Source: WIREX MLS. This data may not be complete. We recommend contacting the local school district to confirm school assignments for this home.

Get pre-qualified for a loan
At Zillow Home Loans, we can pre-qualify you in as little as 5 minutes with no impact to your credit score.An equal housing lender. NMLS #10287.
Sell for more on Zillow
Get a free Zillow Showcase℠ listing and you could sell for .
$602,600
2% more+ $12,052
With Zillow Showcase(estimated)
$614,652

