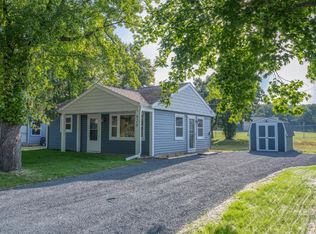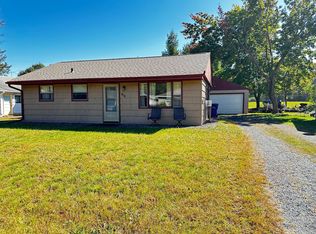Closed
$245,000
918 Geiger St, Osceola, WI 54020
3beds
1,008sqft
Single Family Residence
Built in 1950
6,969.6 Square Feet Lot
$257,000 Zestimate®
$243/sqft
$1,547 Estimated rent
Home value
$257,000
$244,000 - $270,000
$1,547/mo
Zestimate® history
Loading...
Owner options
Explore your selling options
What's special
Discover the perfect blend of comfort and convenience in this charming 3-bedroom, 1-bathroom home ideally situated adjacent to Osceola schools and a short stroll away from town. This single-level gem boasts a host of modern upgrades including fresh kitchen cabinets, flooring, and a beautifully updated bathroom. With a new roof in 2023 and new gutters in 2021, peace of mind comes effortlessly. Delight in the sunlit, updated sunroom, and relish the landscaped backyard with built in gardens, all within the confines of a fenced yard. The spacious front windows not only flood the living area with light but also feature built-in shelving, seamlessly blending style and functionality. This home is move-in ready!
Zillow last checked: 8 hours ago
Listing updated: May 06, 2025 at 02:31pm
Listed by:
Amy J. McCune 715-220-3000,
EXP Realty, LLC,
Jennifer M Corbett 715-417-2089
Bought with:
Julie Braun
Edina Realty, Inc.
Source: NorthstarMLS as distributed by MLS GRID,MLS#: 6409782
Facts & features
Interior
Bedrooms & bathrooms
- Bedrooms: 3
- Bathrooms: 1
- Full bathrooms: 1
Bedroom 1
- Level: Main
- Area: 120 Square Feet
- Dimensions: 10x12
Bedroom 2
- Level: Main
- Area: 120 Square Feet
- Dimensions: 10x12
Bedroom 3
- Level: Main
- Area: 108 Square Feet
- Dimensions: 9x12
Bathroom
- Level: Main
- Area: 35 Square Feet
- Dimensions: 5x7
Dining room
- Level: Main
- Area: 84 Square Feet
- Dimensions: 7x12
Kitchen
- Level: Main
- Area: 84 Square Feet
- Dimensions: 7x12
Living room
- Level: Main
- Area: 143 Square Feet
- Dimensions: 11x13
Heating
- Forced Air
Cooling
- Central Air
Appliances
- Included: Dishwasher, Dryer, Gas Water Heater, Microwave, Refrigerator, Stainless Steel Appliance(s), Washer
Features
- Basement: None
- Has fireplace: No
Interior area
- Total structure area: 1,008
- Total interior livable area: 1,008 sqft
- Finished area above ground: 1,008
- Finished area below ground: 0
Property
Parking
- Total spaces: 1
- Parking features: Attached, Gravel
- Attached garage spaces: 1
- Details: Garage Dimensions (28x15)
Accessibility
- Accessibility features: None
Features
- Levels: One
- Stories: 1
- Patio & porch: Enclosed, Porch, Screened
- Fencing: Chain Link
Lot
- Size: 6,969 sqft
- Dimensions: 60 x 115
- Features: Wooded
Details
- Foundation area: 1008
- Parcel number: 165001460000
- Zoning description: Residential-Single Family
Construction
Type & style
- Home type: SingleFamily
- Property subtype: Single Family Residence
Materials
- Vinyl Siding, Concrete
- Roof: Age 8 Years or Less,Asphalt,Rubber
Condition
- Age of Property: 75
- New construction: No
- Year built: 1950
Utilities & green energy
- Gas: Natural Gas
- Sewer: City Sewer/Connected
- Water: City Water/Connected
Community & neighborhood
Location
- Region: Osceola
- Subdivision: Christophersons Sub
HOA & financial
HOA
- Has HOA: No
Price history
| Date | Event | Price |
|---|---|---|
| 9/22/2023 | Sold | $245,000+8.9%$243/sqft |
Source: | ||
| 9/21/2023 | Pending sale | $225,000$223/sqft |
Source: | ||
| 8/17/2023 | Listed for sale | $225,000+28.6%$223/sqft |
Source: | ||
| 10/19/2020 | Sold | $175,000+90.4%$174/sqft |
Source: | ||
| 4/24/2018 | Sold | $91,900+2.2%$91/sqft |
Source: Public Record | ||
Public tax history
| Year | Property taxes | Tax assessment |
|---|---|---|
| 2023 | $2,593 -3.2% | $184,400 |
| 2022 | $2,680 +15.5% | $184,400 +85.3% |
| 2021 | $2,321 +137.3% | $99,500 |
Find assessor info on the county website
Neighborhood: 54020
Nearby schools
GreatSchools rating
- NAOsceola Elementary SchoolGrades: PK-2Distance: 0.1 mi
- 9/10Osceola Middle SchoolGrades: 6-8Distance: 0.4 mi
- 5/10Osceola High SchoolGrades: 9-12Distance: 0.6 mi

Get pre-qualified for a loan
At Zillow Home Loans, we can pre-qualify you in as little as 5 minutes with no impact to your credit score.An equal housing lender. NMLS #10287.
Sell for more on Zillow
Get a free Zillow Showcase℠ listing and you could sell for .
$257,000
2% more+ $5,140
With Zillow Showcase(estimated)
$262,140
