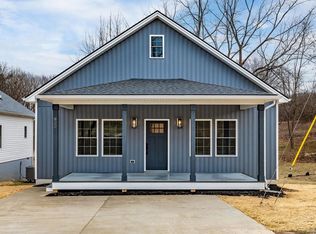Closed
$209,500
918 Gordon St, Staunton, VA 24401
3beds
1,552sqft
Single Family Residence
Built in 1950
0.32 Acres Lot
$238,400 Zestimate®
$135/sqft
$1,991 Estimated rent
Home value
$238,400
Estimated sales range
Not available
$1,991/mo
Zestimate® history
Loading...
Owner options
Explore your selling options
What's special
Seller credit of $5000 including allowable prepaid items, discount pts & closing costs. Student Housing - 1.5 miles from Mary Baldwin College. Good Bones, lots of square footage +unfinished basement and a big Yard for gardening+! Welcome to Shenandoah Heights. This area of Staunton which is only minutes to downtown is up and coming! Staunton is a town in Virginia surrounded by rich history. While visiting stop by the Split Banana~ Welcome to 918 Gordon St. The foyer with 2 coat closets and a broom closet with original natural hardwood floors greets you as you enter this light filled home. The original hardwood floor can be found under the kitchen laid vinyl. Large open kitchen with a unique cement counter, tall cabinets and access to the second foyer leading to the main level bed and 1 0f 2 first floor full baths. The bonus room off kitchen leads to the 2 of 2 full baths on main floor with basement access. Exterior basement entrance at backside of house.. Attic Fan A Must See...The house sits on 2 lots included in the sale. Off street parking.
Zillow last checked: 8 hours ago
Listing updated: February 08, 2025 at 09:37am
Listed by:
GLORIA GIBB 434-960-0297,
RE/MAX REALTY SPECIALISTS-CHARLOTTESVILLE
Bought with:
JASON P HARRIS, 225223265
KW COMMONWEALTH
Source: CAAR,MLS#: 647486 Originating MLS: Charlottesville Area Association of Realtors
Originating MLS: Charlottesville Area Association of Realtors
Facts & features
Interior
Bedrooms & bathrooms
- Bedrooms: 3
- Bathrooms: 2
- Full bathrooms: 2
- Main level bathrooms: 2
- Main level bedrooms: 1
Heating
- Central, Heat Pump
Cooling
- Central Air, Heat Pump
Appliances
- Included: Dishwasher, Electric Range, Microwave, Refrigerator, Dryer, Washer
Features
- Primary Downstairs, Breakfast Area, Entrance Foyer, Eat-in Kitchen
- Flooring: Wood
- Windows: Double Pane Windows
- Basement: Exterior Entry,Interior Entry,Unfinished,Walk-Out Access
Interior area
- Total structure area: 2,576
- Total interior livable area: 1,552 sqft
- Finished area above ground: 1,552
- Finished area below ground: 0
Property
Features
- Levels: One and One Half
- Stories: 1
- Patio & porch: Front Porch, Porch
Lot
- Size: 0.32 Acres
- Features: Garden
- Topography: Rolling
Details
- Parcel number: 10038, 10036
- Zoning description: R-2 Residential - 2
- Wooded area: 0
Construction
Type & style
- Home type: SingleFamily
- Property subtype: Single Family Residence
Materials
- Stick Built
- Foundation: Block
- Roof: Composition,Shingle
Condition
- New construction: No
- Year built: 1950
Utilities & green energy
- Sewer: Public Sewer
- Water: Public
- Utilities for property: Cable Available
Community & neighborhood
Location
- Region: Staunton
- Subdivision: SHENANDOAH HEIGHTS
Price history
| Date | Event | Price |
|---|---|---|
| 3/8/2024 | Sold | $209,500+2.2%$135/sqft |
Source: | ||
| 2/2/2024 | Pending sale | $205,000$132/sqft |
Source: | ||
| 1/24/2024 | Price change | $205,000-6.8%$132/sqft |
Source: | ||
| 12/16/2023 | Price change | $220,000-2.2%$142/sqft |
Source: | ||
| 12/1/2023 | Price change | $225,000-6.2%$145/sqft |
Source: | ||
Public tax history
| Year | Property taxes | Tax assessment |
|---|---|---|
| 2024 | $1,314 | $147,620 |
| 2023 | $1,314 +30.9% | $147,620 +35.3% |
| 2022 | $1,004 | $109,100 |
Find assessor info on the county website
Neighborhood: 24401
Nearby schools
GreatSchools rating
- 7/10Bessie Weller Elementary SchoolGrades: K-5Distance: 0.6 mi
- 6/10Shelburne Middle SchoolGrades: 6-8Distance: 2 mi
- 4/10Staunton High SchoolGrades: 9-12Distance: 2.7 mi
Schools provided by the listing agent
- Elementary: Bessie Weller
- Middle: Shelburne
- High: Staunton
Source: CAAR. This data may not be complete. We recommend contacting the local school district to confirm school assignments for this home.

Get pre-qualified for a loan
At Zillow Home Loans, we can pre-qualify you in as little as 5 minutes with no impact to your credit score.An equal housing lender. NMLS #10287.
Sell for more on Zillow
Get a free Zillow Showcase℠ listing and you could sell for .
$238,400
2% more+ $4,768
With Zillow Showcase(estimated)
$243,168