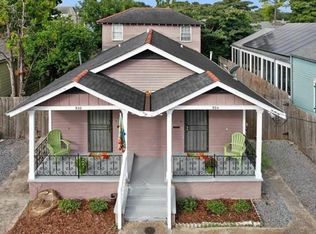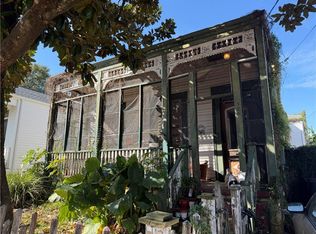Closed
Price Unknown
918 Harmony St, New Orleans, LA 70115
3beds
1,600sqft
Single Family Residence
Built in 1936
4,200 Square Feet Lot
$513,200 Zestimate®
$--/sqft
$3,029 Estimated rent
Maximize your home sale
Get more eyes on your listing so you can sell faster and for more.
Home value
$513,200
$452,000 - $580,000
$3,029/mo
Zestimate® history
Loading...
Owner options
Explore your selling options
What's special
Charming split-level home located in the heart of the Irish Channel, just one block from Magazine Street’s vibrant mix of top-rated restaurants, bars, shops, galleries, Brignac Playspot, and nearby parks. This inviting home features an open floorplan with soaring vaulted ceilings, rich hardwood flooring, and an abundance of natural light streaming through large windows. The renovated kitchen is equipped with stone countertops, under-cabinet lighting, and plenty of space to entertain. A bonus sunroom offers the perfect spot for a home office or creative retreat. The versatile lower-level suite can easily function as a guest area, gym, movie room, office, game room, or mother-in-law suite. Step outside to an expansive backyard complete with a charming, lit gazebo and a storage shed—ideal for relaxing or hosting. Additional highlights include fortified roof, off-street parking, new dishwasher, microwave, water heater, and a coveted X flood zone designation. This home offers the best of New Orleans living in one of its most beloved neighborhoods!
Zillow last checked: 8 hours ago
Listing updated: August 13, 2025 at 12:26pm
Listed by:
John Hendrix 504-202-6736,
Keller Williams Realty New Orleans,
Blair Mahaffey 225-335-8262,
Keller Williams Realty New Orleans
Bought with:
Gary Lazarus
RE/MAX N.O. Properties
Source: GSREIN,MLS#: 2502829
Facts & features
Interior
Bedrooms & bathrooms
- Bedrooms: 3
- Bathrooms: 2
- Full bathrooms: 2
Bedroom
- Description: Flooring: Wood
- Dimensions: 11.16 x 13.16
Bedroom
- Description: Flooring: Wood
- Dimensions: 11.16 x 12.75
Bedroom
- Description: Flooring: Tile
- Level: First
- Dimensions: 11.16 x 14.43
Bathroom
- Description: Flooring: Tile
- Dimensions: 7.43 x 8
Bathroom
- Description: Flooring: Tile
- Level: First
- Dimensions: 7.25 x 7.16
Dining room
- Description: Flooring: Wood
- Dimensions: 11.58 x 14.43
Kitchen
- Description: Flooring: Wood
- Dimensions: 11.58 x 13.5
Laundry
- Description: Flooring: Tile
- Level: First
- Dimensions: 11.16 x 11.91
Living room
- Description: Flooring: Wood
- Dimensions: 11.58 x 12.82
Office
- Description: Flooring: Wood
- Dimensions: 11.58 x 7.33
Heating
- Central, Window Unit
Cooling
- Central Air, 1 Unit, Window Unit(s)
Appliances
- Included: Dryer, Dishwasher, Microwave, Oven, Range, Refrigerator, Washer
Features
- Ceiling Fan(s), Cathedral Ceiling(s), High Ceilings, Stainless Steel Appliances, Vaulted Ceiling(s)
- Has fireplace: No
- Fireplace features: None
Interior area
- Total structure area: 1,672
- Total interior livable area: 1,600 sqft
Property
Parking
- Parking features: Driveway, One Space
Features
- Levels: Two,Multi/Split
- Stories: 2
- Patio & porch: Other, Wood
- Exterior features: Fence
Lot
- Size: 4,200 sqft
- Dimensions: 35 x 120
- Features: City Lot, Rectangular Lot
Details
- Additional structures: Shed(s)
- Parcel number: 918HARMONYST
- Special conditions: None
Construction
Type & style
- Home type: SingleFamily
- Architectural style: Split Level
- Property subtype: Single Family Residence
Materials
- HardiPlank Type, Vinyl Siding
- Foundation: Raised
- Roof: Asphalt,Shingle
Condition
- Very Good Condition
- Year built: 1936
Utilities & green energy
- Sewer: Public Sewer
- Water: Public
Community & neighborhood
Location
- Region: New Orleans
Price history
| Date | Event | Price |
|---|---|---|
| 8/12/2025 | Sold | -- |
Source: | ||
| 7/5/2025 | Contingent | $525,000$328/sqft |
Source: | ||
| 5/21/2025 | Listed for sale | $525,000$328/sqft |
Source: | ||
| 7/7/2006 | Sold | -- |
Source: Public Record | ||
| 5/27/2005 | Sold | -- |
Source: Public Record | ||
Public tax history
| Year | Property taxes | Tax assessment |
|---|---|---|
| 2025 | $3,733 -1.5% | $35,130 |
| 2024 | $3,788 +13% | $35,130 +14.7% |
| 2023 | $3,352 -20.2% | $30,630 +4.1% |
Find assessor info on the county website
Neighborhood: Irish Channel
Nearby schools
GreatSchools rating
- 7/10Benjamin Franklin Elementary Math And ScienceGrades: PK-8Distance: 1.7 mi
- NAMcDonogh 35 College Preparatory SchoolGrades: 9-12Distance: 5.2 mi
- 8/10Mary McLeod Bethune Elementary School of Literature & TechnologyGrades: PK-8Distance: 5.2 mi
Sell for more on Zillow
Get a free Zillow Showcase℠ listing and you could sell for .
$513,200
2% more+ $10,264
With Zillow Showcase(estimated)
$523,464
