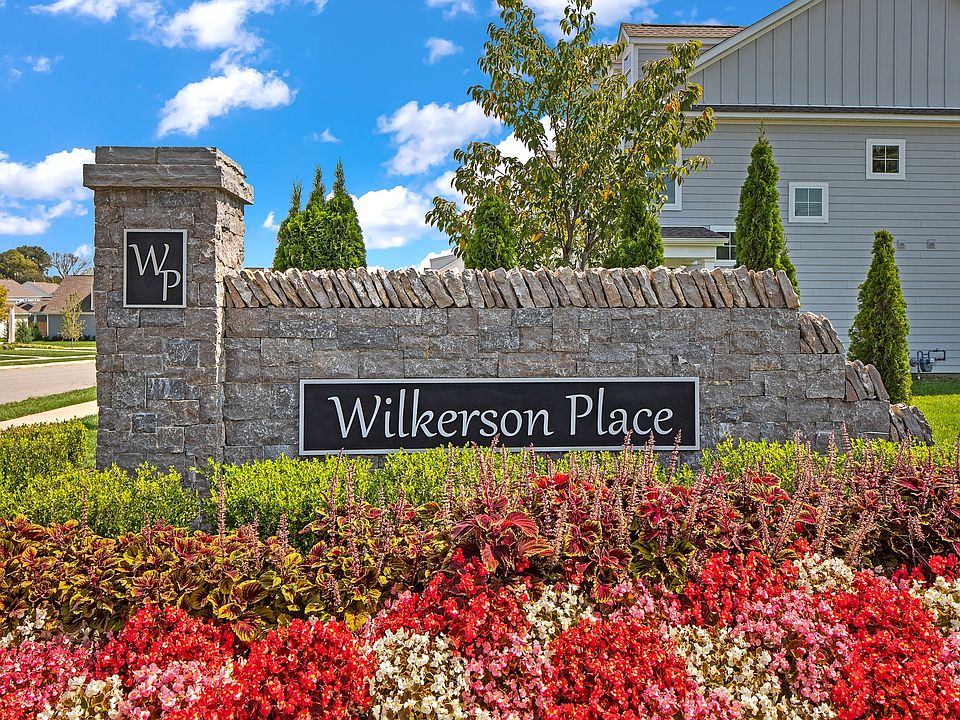MOVE IN READY! Final Lincoln 2 car garage Floorplan Lot 169 4 bed, 3.5 bath + office & HUGE loft! Beautiful open concept, VAULTED family room ceiling, primary bedroom downstairs and high end finishes throughout. GAS cooking with gourmet appliance package, extended island, pot drawers, trash pull-out, SOFT CLOSE cabinets throughout, QUARTZ, Tankless water heater tiled wet areas, full sod & irrigation and MORE! Final opportunity in Wilkerson Place - you don't want to miss this!
1-10 Warranty. Enjoy Williamson Co. living with community POOL, playground, dog park & walking trails. * Photos are examples only.* Incentives are tied to the use of Seller's Preferred Lender and Title Company. Please see on-site agent for details.
Active
Special offer
$769,990
918 Heatherfield Ln, Spring Hill, TN 37174
4beds
3,021sqft
Single Family Residence, Residential
Built in 2025
-- sqft lot
$-- Zestimate®
$255/sqft
$50/mo HOA
What's special
Extended islandGas cookingHigh end finishesPrimary bedroom downstairsVaulted family room ceilingSoft close cabinetsGourmet appliance package
Call: (629) 205-6676
- 178 days |
- 289 |
- 7 |
Zillow last checked: 7 hours ago
Listing updated: October 02, 2025 at 11:32am
Listing Provided by:
Jenny Bream 405-819-5140,
Dream Finders Holdings, LLC
Source: RealTracs MLS as distributed by MLS GRID,MLS#: 2817133
Travel times
Schedule tour
Select your preferred tour type — either in-person or real-time video tour — then discuss available options with the builder representative you're connected with.
Facts & features
Interior
Bedrooms & bathrooms
- Bedrooms: 4
- Bathrooms: 4
- Full bathrooms: 3
- 1/2 bathrooms: 1
- Main level bedrooms: 1
Bedroom 1
- Features: Suite
- Level: Suite
- Area: 266 Square Feet
- Dimensions: 19x14
Bedroom 2
- Features: Walk-In Closet(s)
- Level: Walk-In Closet(s)
- Area: 165 Square Feet
- Dimensions: 15x11
Bedroom 3
- Features: Walk-In Closet(s)
- Level: Walk-In Closet(s)
- Area: 154 Square Feet
- Dimensions: 11x14
Bedroom 4
- Features: Walk-In Closet(s)
- Level: Walk-In Closet(s)
- Area: 156 Square Feet
- Dimensions: 13x12
Primary bathroom
- Features: Double Vanity
- Level: Double Vanity
Dining room
- Area: 170 Square Feet
- Dimensions: 17x10
Kitchen
- Area: 204 Square Feet
- Dimensions: 17x12
Living room
- Features: Great Room
- Level: Great Room
- Area: 255 Square Feet
- Dimensions: 17x15
Recreation room
- Features: Second Floor
- Level: Second Floor
- Area: 312 Square Feet
- Dimensions: 13x24
Heating
- Central
Cooling
- Central Air
Appliances
- Included: Cooktop, Dishwasher, Disposal, Microwave, Stainless Steel Appliance(s)
Features
- Ceiling Fan(s), Central Vacuum, Entrance Foyer, Open Floorplan, Pantry, Walk-In Closet(s), Kitchen Island
- Flooring: Carpet, Laminate
- Basement: None
- Number of fireplaces: 1
- Fireplace features: Gas, Living Room
Interior area
- Total structure area: 3,021
- Total interior livable area: 3,021 sqft
- Finished area above ground: 3,021
Property
Parking
- Total spaces: 2
- Parking features: Garage Faces Front
- Attached garage spaces: 2
Features
- Levels: Two
- Stories: 2
- Pool features: Association
Details
- Special conditions: Standard
Construction
Type & style
- Home type: SingleFamily
- Property subtype: Single Family Residence, Residential
Materials
- Fiber Cement, Brick
- Roof: Asphalt
Condition
- New construction: Yes
- Year built: 2025
Details
- Builder name: Dream Finders Homes
Utilities & green energy
- Sewer: Public Sewer
- Water: Public
- Utilities for property: Water Available
Green energy
- Energy efficient items: Water Heater
Community & HOA
Community
- Subdivision: Wilkerson Place
HOA
- Has HOA: Yes
- Amenities included: Dog Park, Playground, Pool, Sidewalks, Trail(s)
- Services included: Recreation Facilities
- HOA fee: $50 monthly
Location
- Region: Spring Hill
Financial & listing details
- Price per square foot: $255/sqft
- Annual tax amount: $4,500
- Date on market: 4/11/2025
- Date available: 09/15/2025
About the community
Homes for Sale in Spring Hill, TN As new home builders in Tennessee continue to innovate, Wilkerson Place remains a standout with its blend of comfort and modern amenities. Located conveniently near Cool Springs and downtown Franklin, the community provides easy access to a range of shopping, dining, and recreational activities, which complements the tranquil lifestyle of Spring Hill. This proximity to urban centers, paired with the scenic beauty of the area, makes it a top choice for those seeking a new home in Spring Hill, TN. For families, Wilkerson Place is particularly attractive due to its placement within the award-winning Williamson County school district, ensuring access to top-tier education from Bethesda Elementary through Summit High School. The community itself boasts a dog park, a community pool, and walking trails, further enhancing the residential experience and fostering a strong sense of community among residents. This commitment to creating a wholesome and inviting environment mirrors the qualities sought after in new homes in Spring Hill, TN, making Wilkerson Place a prime location for those looking to settle in the region.
Rates as Low as 2.99% (5.959% APR)*
Think big, save bigger with low rates and huge savings on quick move-in homes. Find your new home today!Source: Dream Finders Homes

