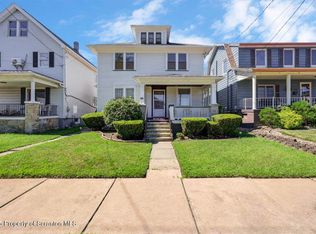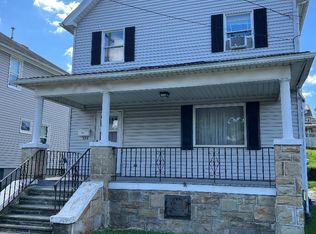Sold for $255,000
$255,000
918 Hemlock St, Scranton, PA 18505
3beds
1,452sqft
Residential, Single Family Residence
Built in 1940
6,098.4 Square Feet Lot
$266,700 Zestimate®
$176/sqft
$1,633 Estimated rent
Home value
$266,700
$224,000 - $320,000
$1,633/mo
Zestimate® history
Loading...
Owner options
Explore your selling options
What's special
Totally Renovated Home in Beautiful, Quiet NeighborhoodWelcome to your 3 bed 2 full baths dream home! Nestled in one of Scranton's most peaceful areas, this fully renovated residence blends modern luxury with classic charm.Walking distance to shopping, grocery store, pharmacies, dining, close to commuter roads.Beautiful covered front porch to simply sit and read.Step inside to discover a spacious layout featuring a huge family room, perfect for relaxing or entertaining. The home is equipped with ductless air units throughout, ensuring year-round comfort and energy efficiency.Enjoy morning coffee or evening sunsets on yourveranda, a tranquil space to unwind. The lower level is a standout, boasting a custom wine cellar, dedicated workout area, and ample storage.The backyard is transformed into an amazing space for entertaining along with beautiful greenhouse and additional storage shed.Additional features include:Detached garageOff-street parkingTastefully updated interiorsMove-in ready conditionThis property offers the perfect mix of style, function, and location. Don't miss out--schedule your private showing today!*All information is approximate not warranted or guaranteed.*
Zillow last checked: 8 hours ago
Listing updated: July 01, 2025 at 07:31am
Listed by:
Karen Kashuba,
C21 Jack Ruddy Real Estate
Bought with:
Karen Kashuba, RS334816
C21 Jack Ruddy Real Estate
Source: GSBR,MLS#: SC252539
Facts & features
Interior
Bedrooms & bathrooms
- Bedrooms: 3
- Bathrooms: 2
- Full bathrooms: 1
- 1/2 bathrooms: 1
Primary bedroom
- Description: Carpeting/Closet
- Area: 140 Square Feet
- Dimensions: 14 x 10
Bedroom 1
- Description: Carpeting/Closet
- Area: 120 Square Feet
- Dimensions: 12 x 10
Bedroom 2
- Description: Carpeting/Closet
- Area: 140 Square Feet
- Dimensions: 14 x 10
Bathroom
- Description: Beautifully Updated
- Area: 48 Square Feet
- Dimensions: 8 x 6
Bathroom 1
- Description: Subway Tile Shower
- Area: 60 Square Feet
- Dimensions: 10 x 6
Dining room
- Description: Cozy, Well Lit/Carpeting
- Area: 132 Square Feet
- Dimensions: 12 x 11
Family room
- Description: Ductless Air Unit
- Area: 240 Square Feet
- Dimensions: 20 x 12
Foyer
- Description: Bright/Welcoming
- Area: 80 Square Feet
- Dimensions: 8 x 10
Kitchen
- Description: New Stainless Appliances/Granite/Tile
- Area: 224 Square Feet
- Dimensions: 16 x 14
Living room
- Description: Natural Light/Carpeting/Ductless Unit
- Area: 140 Square Feet
- Dimensions: 14 x 10
Heating
- Natural Gas, Steam
Cooling
- Ductless
Appliances
- Included: Other
Features
- Bookcases, Storage, See Remarks, Kitchen Island, Eat-in Kitchen, Built-in Features
- Flooring: Carpet, Vinyl
- Attic: Crawl Opening
Interior area
- Total structure area: 1,452
- Total interior livable area: 1,452 sqft
- Finished area above ground: 1,452
- Finished area below ground: 0
Property
Parking
- Total spaces: 2
- Parking features: Detached, On Street, Off Street, Driveway
- Garage spaces: 2
- Has uncovered spaces: Yes
Features
- Stories: 2
- Patio & porch: Front Porch, Patio, Porch
- Exterior features: Private Yard
Lot
- Size: 6,098 sqft
- Dimensions: 40 x 162
- Features: Back Yard, See Remarks, Rectangular Lot, Not In Development
Details
- Parcel number: 15717030066
- Zoning: R1
Construction
Type & style
- Home type: SingleFamily
- Architectural style: Traditional
- Property subtype: Residential, Single Family Residence
Materials
- Aluminum Siding, Stone, Wood Siding
- Foundation: Concrete Perimeter
- Roof: Composition,Shingle
Condition
- New construction: No
- Year built: 1940
Utilities & green energy
- Electric: 100 Amp Service
- Sewer: Public Sewer
- Water: Public
- Utilities for property: Electricity Connected, Sewer Connected, Natural Gas Connected
Community & neighborhood
Location
- Region: Scranton
Other
Other facts
- Listing terms: Cash,Conventional
- Road surface type: Asphalt, Paved
Price history
| Date | Event | Price |
|---|---|---|
| 7/1/2025 | Sold | $255,000+8.5%$176/sqft |
Source: | ||
| 6/2/2025 | Pending sale | $235,000$162/sqft |
Source: | ||
| 5/27/2025 | Listed for sale | $235,000+213.3%$162/sqft |
Source: | ||
| 6/29/2018 | Sold | $75,000-16.6%$52/sqft |
Source: | ||
| 11/18/2017 | Listed for sale | $89,900$62/sqft |
Source: RE/MAX Home Team #17-5355 Report a problem | ||
Public tax history
| Year | Property taxes | Tax assessment |
|---|---|---|
| 2024 | $3,019 | $10,000 |
| 2023 | $3,019 +132.7% | $10,000 |
| 2022 | $1,297 | $10,000 |
Find assessor info on the county website
Neighborhood: South Side
Nearby schools
GreatSchools rating
- 5/10John G Whittier #2Grades: K-4Distance: 0.2 mi
- 5/10South Scranton Intermediate SchoolGrades: 5-8Distance: 0.9 mi
- 5/10Scranton High SchoolGrades: 7-12Distance: 1.6 mi
Get pre-qualified for a loan
At Zillow Home Loans, we can pre-qualify you in as little as 5 minutes with no impact to your credit score.An equal housing lender. NMLS #10287.
Sell with ease on Zillow
Get a Zillow Showcase℠ listing at no additional cost and you could sell for —faster.
$266,700
2% more+$5,334
With Zillow Showcase(estimated)$272,034

