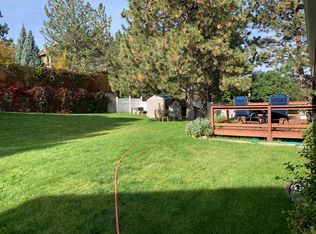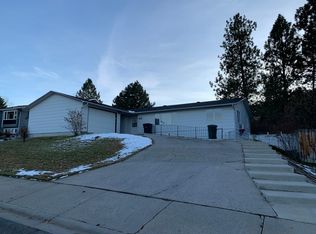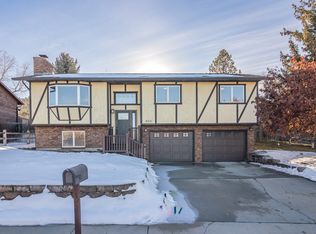If you are looking for a very nice well maintained move in ready home in a quiet neighborhood on the Upper East Side of town this one is a must see! This home boasts 4 bedrooms, 3 full bathrooms, a large finished tuck under garage, a beautifully landscaped front and back yard with a fenced backyard, deck, hot tub, storage shed, and mature trees that provide privacy and shade. This home also has gas forced air heating.
This property is off market, which means it's not currently listed for sale or rent on Zillow. This may be different from what's available on other websites or public sources.



