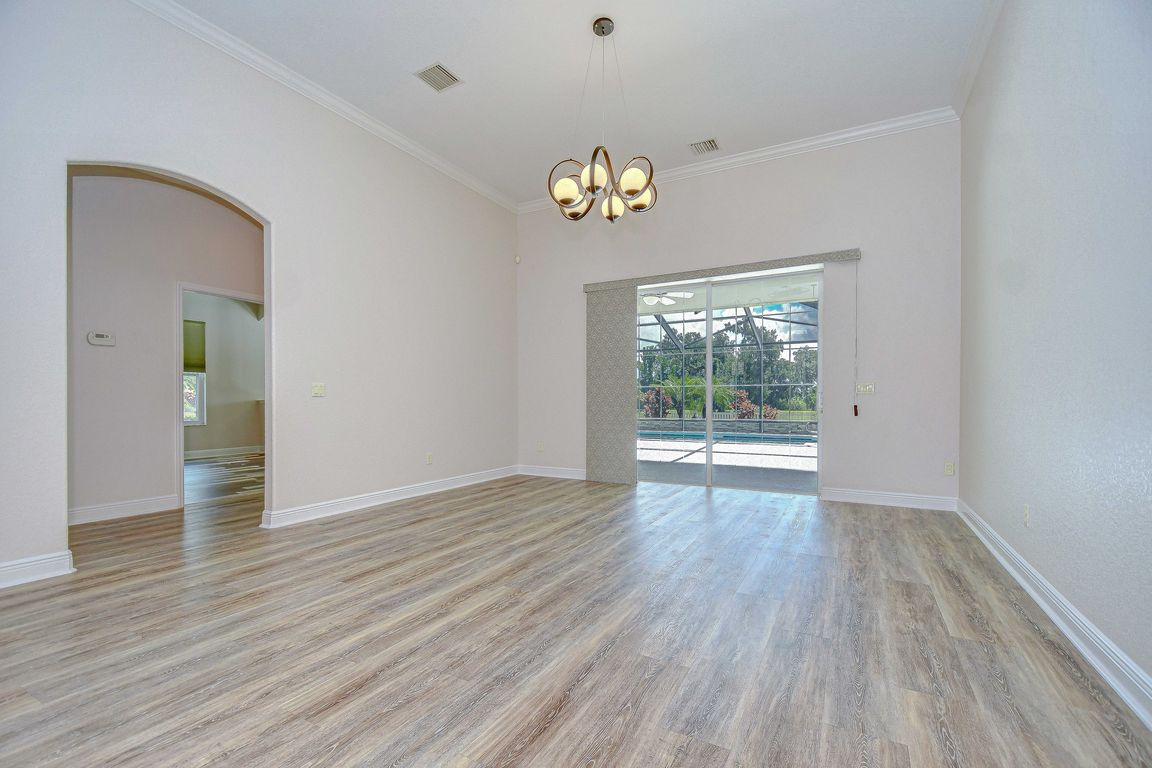
For salePrice cut: $26K (9/3)
$849,000
5beds
4,058sqft
918 John Cressler Dr, Seffner, FL 33584
5beds
4,058sqft
Single family residence
Built in 2008
0.58 Acres
3 Attached garage spaces
$209 price/sqft
$97 monthly HOA fee
What's special
Dedicated officeGranite countertopsFreshly painted interior spacesBright breakfast nookSpacious upstairs retreatPool heaterBuilt-in six-speaker surround sound
BACK ON MARKET FINANCING FELL THROUGH*Experience Florida living at its finest in this custom-built estate located in the exclusive, gated community of Darby Lake —a private enclave where every home is uniquely crafted and no two properties are alike. Perfectly positioned on a stunning half-acre lot with breathtaking pond and lake ...
- 112 days |
- 797 |
- 39 |
Source: Stellar MLS,MLS#: TB8404813 Originating MLS: Suncoast Tampa
Originating MLS: Suncoast Tampa
Travel times
Living Room
Kitchen
Primary Bedroom
Zillow last checked: 7 hours ago
Listing updated: October 16, 2025 at 10:02am
Listing Provided by:
Brenda Wade 813-655-5333,
SIGNATURE REALTY ASSOCIATES 813-689-3115
Source: Stellar MLS,MLS#: TB8404813 Originating MLS: Suncoast Tampa
Originating MLS: Suncoast Tampa

Facts & features
Interior
Bedrooms & bathrooms
- Bedrooms: 5
- Bathrooms: 4
- Full bathrooms: 3
- 1/2 bathrooms: 1
Rooms
- Room types: Bonus Room, Breakfast Room Separate, Den/Library/Office, Family Room, Dining Room, Living Room, Utility Room, Media Room, Storage Rooms
Primary bedroom
- Features: Walk-In Closet(s)
- Level: First
- Area: 420 Square Feet
- Dimensions: 28x15
Bedroom 2
- Features: Built-in Closet
- Level: First
- Area: 156 Square Feet
- Dimensions: 13x12
Bedroom 3
- Features: Built-in Closet
- Level: First
- Area: 156 Square Feet
- Dimensions: 13x12
Bedroom 4
- Features: Built-in Closet
- Level: Second
- Area: 325 Square Feet
- Dimensions: 25x13
Bedroom 5
- Features: Built-in Closet
- Level: First
- Area: 273 Square Feet
- Dimensions: 21x13
Dining room
- Level: First
- Area: 143 Square Feet
- Dimensions: 13x11
Family room
- Level: First
- Area: 399 Square Feet
- Dimensions: 21x19
Kitchen
- Level: First
- Area: 204 Square Feet
- Dimensions: 17x12
Living room
- Level: First
- Area: 192 Square Feet
- Dimensions: 16x12
Office
- Features: Built-in Closet
- Level: First
- Area: 132 Square Feet
- Dimensions: 12x11
Heating
- Central, Electric, Heat Pump, Zoned
Cooling
- Central Air
Appliances
- Included: Dishwasher, Disposal, Electric Water Heater, Exhaust Fan, Microwave, Range, Range Hood, Water Filtration System, Water Purifier, Water Softener
- Laundry: Inside, Laundry Room
Features
- Ceiling Fan(s), Central Vacuum, Crown Molding, Eating Space In Kitchen, High Ceilings, In Wall Pest System, Kitchen/Family Room Combo, Open Floorplan, Primary Bedroom Main Floor, Solid Surface Counters, Solid Wood Cabinets, Split Bedroom, Thermostat, Tray Ceiling(s), Walk-In Closet(s)
- Flooring: Carpet, Vinyl
- Doors: French Doors, Sliding Doors
- Windows: ENERGY STAR Qualified Windows, Insulated Windows, Shades, Shutters, Window Treatments
- Has fireplace: No
Interior area
- Total structure area: 5,607
- Total interior livable area: 4,058 sqft
Property
Parking
- Total spaces: 3
- Parking features: Driveway, Garage Door Opener, Garage Faces Side, Oversized
- Attached garage spaces: 3
- Has uncovered spaces: Yes
Features
- Levels: Two
- Stories: 2
- Patio & porch: Covered, Front Porch, Rear Porch, Screened
- Exterior features: Irrigation System, Lighting, Rain Gutters
- Has private pool: Yes
- Pool features: Gunite, Heated, In Ground, Lighting, Salt Water, Screen Enclosure
- Fencing: Fenced
- Has view: Yes
- View description: Pool, Water, Lake, Pond
- Has water view: Yes
- Water view: Water,Lake,Pond
- Waterfront features: Pond, Lake Privileges, Pond Access, Fishing Pier
- Body of water: DARBY LAKE
Lot
- Size: 0.58 Acres
- Dimensions: 183.8 x 137
- Features: In County, Landscaped, Oversized Lot, Unincorporated
- Residential vegetation: Mature Landscaping, Trees/Landscaped
Details
- Parcel number: U36282085100000200005.0
- Zoning: RSC-3
- Special conditions: None
Construction
Type & style
- Home type: SingleFamily
- Architectural style: Florida
- Property subtype: Single Family Residence
Materials
- Block, Stucco
- Foundation: Slab
- Roof: Shingle
Condition
- New construction: No
- Year built: 2008
Utilities & green energy
- Sewer: Septic Tank
- Water: Public
- Utilities for property: BB/HS Internet Available, Cable Available, Electricity Connected, Phone Available, Propane, Sewer Connected, Sprinkler Well, Underground Utilities, Water Connected
Community & HOA
Community
- Features: Deed Restrictions, Gated Community - No Guard, Golf Carts OK
- Security: Gated Community, Security Lights, Security System Owned, Smoke Detector(s)
- Subdivision: DARBY LAKE
HOA
- Has HOA: Yes
- HOA fee: $97 monthly
- HOA name: Johnathan Turskey
- HOA phone: 813-417-6021
- Pet fee: $0 monthly
Location
- Region: Seffner
Financial & listing details
- Price per square foot: $209/sqft
- Tax assessed value: $738,603
- Annual tax amount: $5,541
- Date on market: 7/9/2025
- Listing terms: Cash,Conventional,FHA,VA Loan
- Ownership: Fee Simple
- Total actual rent: 0
- Electric utility on property: Yes
- Road surface type: Paved