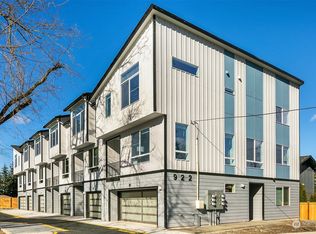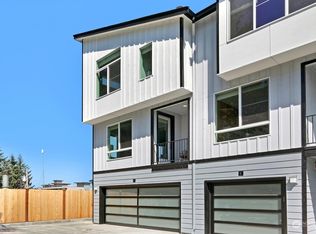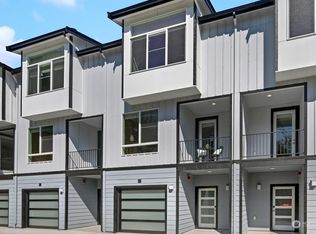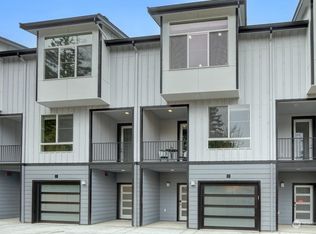Sold
Listed by:
Dana L. Johnston,
Windermere Real Estate Midtown,
Karla Sullivan,
Windermere Real Estate Midtown
Bought with: Windermere RE/Capitol Hill,Inc
$715,000
918 N 200th Street, Shoreline, WA 98133
3beds
1,430sqft
Townhouse
Built in 2003
2,522.12 Square Feet Lot
$696,800 Zestimate®
$500/sqft
$2,897 Estimated rent
Home value
$696,800
$641,000 - $760,000
$2,897/mo
Zestimate® history
Loading...
Owner options
Explore your selling options
What's special
Richmond Highlands Townhome is fully upgraded & ready for new owners. End unit with lots of light & the ideal floorplan. Open kitchen with quartz counters & new appliances is perfect for hosting large gatherings. Freshly refinished hardwood floors, high ceilings and new lighting throughout. Spacious living room with large windows and cozy gas fireplace. All 3 bedrooms have an attached and newly renovated bath. Fantastic primary suite with vaulted ceilings, walk-in closet and spa-inspired shower. New paint, hot water heater & garage door in this carefully curated remodel. Fenced yard is perfect for pets or play. Attached garage+extra dedicated parking. Convenient to newly opened Shoreline light rail station, shopping, dining, parks & YMCA.
Zillow last checked: 8 hours ago
Listing updated: November 30, 2024 at 04:04am
Listed by:
Dana L. Johnston,
Windermere Real Estate Midtown,
Karla Sullivan,
Windermere Real Estate Midtown
Bought with:
Jimmy Chuang, 92193
Windermere RE/Capitol Hill,Inc
Source: NWMLS,MLS#: 2298321
Facts & features
Interior
Bedrooms & bathrooms
- Bedrooms: 3
- Bathrooms: 4
- Full bathrooms: 2
- 3/4 bathrooms: 1
- 1/2 bathrooms: 1
- Main level bathrooms: 1
Primary bedroom
- Level: Second
Bedroom
- Level: Second
Bedroom
- Level: Lower
Bathroom full
- Level: Second
Bathroom three quarter
- Level: Second
Bathroom full
- Level: Lower
Other
- Level: Main
Dining room
- Level: Main
Entry hall
- Level: Lower
Kitchen with eating space
- Level: Main
Living room
- Level: Main
Utility room
- Level: Second
Heating
- Fireplace(s), 90%+ High Efficiency, Radiant
Cooling
- None
Appliances
- Included: Water Heater: Gas- Tankless, Water Heater Location: Garage
Features
- Dining Room
- Flooring: Ceramic Tile, Hardwood, Slate, Carpet
- Windows: Double Pane/Storm Window
- Basement: None
- Number of fireplaces: 1
- Fireplace features: Gas, Main Level: 1, Fireplace
Interior area
- Total structure area: 1,430
- Total interior livable area: 1,430 sqft
Property
Parking
- Total spaces: 1
- Parking features: Attached Carport, Off Street
- Has carport: Yes
- Covered spaces: 1
Features
- Levels: Multi/Split
- Entry location: Lower
- Patio & porch: Ceramic Tile, Double Pane/Storm Window, Dining Room, Fireplace, Hardwood, Vaulted Ceiling(s), Walk-In Closet(s), Wall to Wall Carpet, Water Heater
Lot
- Size: 2,522 sqft
- Features: Paved, Sidewalk, Cable TV, Deck, Fenced-Partially, Gas Available, Patio
- Topography: Level
Details
- Parcel number: 5306100057
- Zoning description: Jurisdiction: City
- Special conditions: Standard
Construction
Type & style
- Home type: Townhouse
- Architectural style: Townhouse
- Property subtype: Townhouse
Materials
- Metal/Vinyl
- Foundation: Poured Concrete, Slab
- Roof: Composition
Condition
- Very Good
- Year built: 2003
Utilities & green energy
- Electric: Company: Seattle City Light
- Sewer: Sewer Connected, Company: Ronald
- Water: Public, Company: City of Seattle
Community & neighborhood
Location
- Region: Seattle
- Subdivision: Richmond Highlands
Other
Other facts
- Listing terms: Cash Out,Conventional,FHA,VA Loan
- Cumulative days on market: 183 days
Price history
| Date | Event | Price |
|---|---|---|
| 10/30/2024 | Sold | $715,000-1.4%$500/sqft |
Source: | ||
| 10/11/2024 | Pending sale | $725,000$507/sqft |
Source: | ||
| 10/3/2024 | Listed for sale | $725,000+190.1%$507/sqft |
Source: | ||
| 8/12/2003 | Sold | $249,950$175/sqft |
Source: | ||
Public tax history
| Year | Property taxes | Tax assessment |
|---|---|---|
| 2024 | $6,041 -4.6% | $532,000 +1.9% |
| 2023 | $6,329 +2.4% | $522,000 -9.8% |
| 2022 | $6,183 +2.7% | $579,000 +13.5% |
Find assessor info on the county website
Neighborhood: Hillwood
Nearby schools
GreatSchools rating
- 6/10Echo Lake Elementary SchoolGrades: K-5Distance: 0.5 mi
- 7/10Albert Einstein Middle SchoolGrades: 6-8Distance: 0.8 mi
- 9/10Shorewood High SchoolGrades: 9-12Distance: 1.4 mi
Schools provided by the listing agent
- Elementary: Echo Lake Elem
- Middle: Albert Einstein Mid
- High: Shorewood High
Source: NWMLS. This data may not be complete. We recommend contacting the local school district to confirm school assignments for this home.

Get pre-qualified for a loan
At Zillow Home Loans, we can pre-qualify you in as little as 5 minutes with no impact to your credit score.An equal housing lender. NMLS #10287.
Sell for more on Zillow
Get a free Zillow Showcase℠ listing and you could sell for .
$696,800
2% more+ $13,936
With Zillow Showcase(estimated)
$710,736


