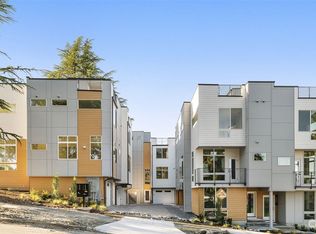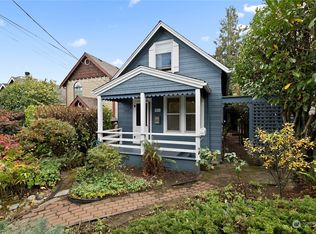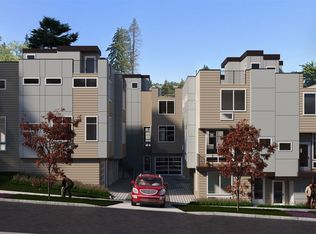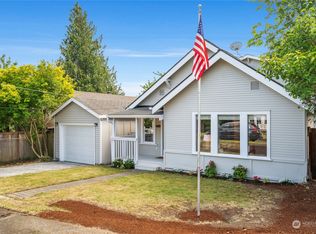Sold
Listed by:
Miryoung Sharpe,
Best Choice Realty LLC
Bought with: Every Door Real Estate
$1,075,000
918 N 86th Street, Seattle, WA 98103
4beds
1,840sqft
Single Family Residence
Built in 1939
5,100.88 Square Feet Lot
$1,095,200 Zestimate®
$584/sqft
$3,829 Estimated rent
Home value
$1,095,200
$1.03M - $1.16M
$3,829/mo
Zestimate® history
Loading...
Owner options
Explore your selling options
What's special
Welcome to this stunning home in desirable Green Lake neighborhood. This 4-bedroom+studio 3 bath home is perfectly remodeled & move in ready. Main floor offers, a bedroom for office, a spacious fully updated kitchen & full bathroom, newer appliances. Kitchen opens to dining room & family room w/cozy fireplace. Door off kitchen leads to deck & fully fenced back yard. Luxury vinyl plank floor throughout the house. 2nd floor offers, 3 spacious bedrooms w/full bath. Master balcony & big picture windows have a territorial view. Lower level offers, entry to studio with fully remodeled kitchen & bath. Newly installed heat pumps (Heat & A/C) in every room. Detached, heated 2 car garage w/skylights. Additional parking space. Minutes to downtown.
Zillow last checked: 8 hours ago
Listing updated: November 27, 2023 at 07:25pm
Listed by:
Miryoung Sharpe,
Best Choice Realty LLC
Bought with:
Monika MacGuffie, 129532
Every Door Real Estate
Source: NWMLS,MLS#: 2178139
Facts & features
Interior
Bedrooms & bathrooms
- Bedrooms: 4
- Bathrooms: 3
- Full bathrooms: 2
- 3/4 bathrooms: 1
- Main level bedrooms: 1
Bedroom
- Level: Main
Bedroom
- Level: Second
Bedroom
- Level: Second
Bedroom
- Level: Second
Bathroom full
- Level: Main
Bathroom full
- Level: Second
Bathroom three quarter
- Level: Lower
Dining room
- Level: Main
Entry hall
- Level: Main
Entry hall
- Level: Lower
Kitchen without eating space
- Level: Main
Kitchen without eating space
- Level: Lower
Living room
- Level: Main
Other
- Level: Lower
Utility room
- Level: Lower
Heating
- Fireplace(s), Heat Pump, High Efficiency (Unspecified)
Cooling
- Heat Pump, High Efficiency (Unspecified)
Appliances
- Included: Dishwasher_, Dryer, Microwave_, Refrigerator_, StoveRange_, Washer, Dishwasher, Microwave, Refrigerator, StoveRange, Water Heater: Gas
Features
- Dining Room
- Flooring: Vinyl Plank
- Windows: Double Pane/Storm Window, Skylight(s)
- Basement: Finished
- Number of fireplaces: 1
- Fireplace features: Wood Burning, Main Level: 1, Fireplace
Interior area
- Total structure area: 1,840
- Total interior livable area: 1,840 sqft
Property
Parking
- Total spaces: 2
- Parking features: Driveway, Detached Garage, Off Street
- Garage spaces: 2
Features
- Levels: Two
- Stories: 2
- Entry location: Lower,Main
- Patio & porch: Double Pane/Storm Window, Dining Room, Skylight(s), Sprinkler System, Walk-In Closet(s), Fireplace, Water Heater
- Has view: Yes
- View description: Territorial
Lot
- Size: 5,100 sqft
- Features: Paved, Sidewalk, Cable TV, Deck, Fenced-Fully, Gas Available, High Speed Internet, Sprinkler System
- Topography: PartialSlope
Details
- Parcel number: 6046400635
- Zoning description: Jurisdiction: City
- Special conditions: Standard
Construction
Type & style
- Home type: SingleFamily
- Architectural style: Traditional
- Property subtype: Single Family Residence
Materials
- Wood Siding, Wood Products
- Foundation: Poured Concrete
- Roof: Composition
Condition
- Year built: 1939
- Major remodel year: 1990
Utilities & green energy
- Sewer: Sewer Connected
- Water: Public
Community & neighborhood
Location
- Region: Seattle
- Subdivision: Greenwood
Other
Other facts
- Listing terms: Cash Out,Conventional,VA Loan
- Cumulative days on market: 546 days
Price history
| Date | Event | Price |
|---|---|---|
| 11/27/2023 | Sold | $1,075,000-2.2%$584/sqft |
Source: | ||
| 11/11/2023 | Pending sale | $1,099,000$597/sqft |
Source: | ||
| 11/8/2023 | Listed for sale | $1,099,000+23.5%$597/sqft |
Source: | ||
| 4/20/2021 | Sold | $890,000-1.1%$484/sqft |
Source: | ||
| 3/13/2021 | Pending sale | $900,000$489/sqft |
Source: | ||
Public tax history
| Year | Property taxes | Tax assessment |
|---|---|---|
| 2024 | $10,070 +25.3% | $1,020,000 +26.4% |
| 2023 | $8,037 +2.2% | $807,000 -8.7% |
| 2022 | $7,866 +4.2% | $884,000 +13.2% |
Find assessor info on the county website
Neighborhood: Greenwood
Nearby schools
GreatSchools rating
- 8/10Daniel Bagley Elementary SchoolGrades: K-5Distance: 0.4 mi
- 9/10Robert Eagle Staff Middle SchoolGrades: 6-8Distance: 0.4 mi
- 8/10Ingraham High SchoolGrades: 9-12Distance: 2.4 mi
Schools provided by the listing agent
- Elementary: Daniel Bagley
- Middle: Robert Eagle Staff Middle School
- High: Ingraham High
Source: NWMLS. This data may not be complete. We recommend contacting the local school district to confirm school assignments for this home.

Get pre-qualified for a loan
At Zillow Home Loans, we can pre-qualify you in as little as 5 minutes with no impact to your credit score.An equal housing lender. NMLS #10287.
Sell for more on Zillow
Get a free Zillow Showcase℠ listing and you could sell for .
$1,095,200
2% more+ $21,904
With Zillow Showcase(estimated)
$1,117,104


