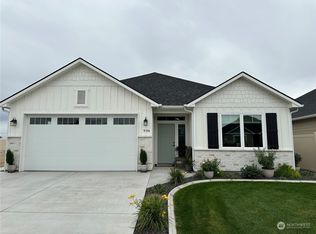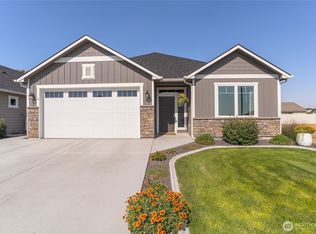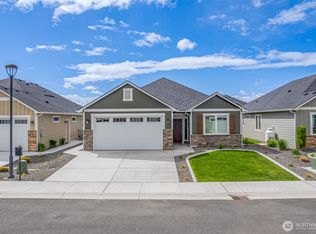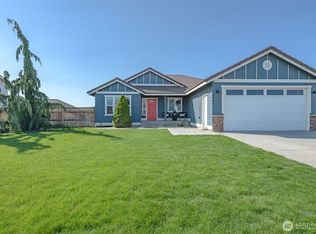Sold
Listed by:
Debra Adams,
WindermereRE/Central Basin LLC
Bought with: WindermereRE/Central Basin LLC
$470,000
918 N M Loop Drive SW, Quincy, WA 98848
3beds
1,786sqft
Single Family Residence
Built in 2020
4,948.42 Square Feet Lot
$473,400 Zestimate®
$263/sqft
$2,279 Estimated rent
Home value
$473,400
$407,000 - $554,000
$2,279/mo
Zestimate® history
Loading...
Owner options
Explore your selling options
What's special
What a find! Gated community-all of the landscaping & snow removal taken care of by the HOA at low cost of $175/mo. The home built by Devoted Builders, a pay attention to detail, quality, top-notch builder. The home has 9' ceilings w/ vaulted ceiling in the first bedroom & also in the great room/dining/kitchen area. Huntwood soft-close beautiful cabinets, quartz counter tops throughout, special feature of shiplap walls framing wonderful propane fireplace, large island for counter seating & rolling out those yummy cinnamon rolls. Laminate flooring, stainless steel appliances, special Huntwood bench to sit to take off shoes. Location of this fantastic gated neighborhood is perfect. No age restriction. Call today!
Zillow last checked: 8 hours ago
Listing updated: September 21, 2025 at 04:03am
Listed by:
Debra Adams,
WindermereRE/Central Basin LLC
Bought with:
Debra Adams, 11995
WindermereRE/Central Basin LLC
Source: NWMLS,MLS#: 2390988
Facts & features
Interior
Bedrooms & bathrooms
- Bedrooms: 3
- Bathrooms: 2
- Full bathrooms: 1
- 3/4 bathrooms: 1
- Main level bathrooms: 2
- Main level bedrooms: 3
Primary bedroom
- Level: Main
Bedroom
- Level: Main
Bedroom
- Level: Main
Bathroom full
- Level: Main
Bathroom three quarter
- Level: Main
Entry hall
- Level: Main
Great room
- Level: Main
Kitchen with eating space
- Level: Main
Utility room
- Level: Main
Heating
- Fireplace, Heat Pump, Electric, Propane
Cooling
- Heat Pump
Appliances
- Included: Dishwasher(s), Disposal, Dryer(s), Microwave(s), Refrigerator(s), Stove(s)/Range(s), Washer(s), Garbage Disposal, Water Heater: Heat pump hot water heater, Water Heater Location: Garage
Features
- Bath Off Primary, Ceiling Fan(s), High Tech Cabling
- Flooring: Ceramic Tile, Laminate, Carpet
- Windows: Triple Pane Windows
- Basement: None
- Number of fireplaces: 1
- Fireplace features: Gas, Main Level: 1, Fireplace
Interior area
- Total structure area: 1,786
- Total interior livable area: 1,786 sqft
Property
Parking
- Total spaces: 2
- Parking features: Attached Garage
- Attached garage spaces: 2
Features
- Levels: One
- Stories: 1
- Entry location: Main
- Patio & porch: Bath Off Primary, Ceiling Fan(s), Fireplace, High Tech Cabling, Triple Pane Windows, Vaulted Ceiling(s), Walk-In Closet(s), Water Heater
- Has view: Yes
- View description: City
Lot
- Size: 4,948 sqft
- Features: Cul-De-Sac, Curbs, Dead End Street, Paved, Sidewalk, Fenced-Partially, Gated Entry, High Speed Internet, Patio, Propane, Sprinkler System
- Topography: Level
Details
- Parcel number: 041851219
- Zoning description: Jurisdiction: City
- Special conditions: Standard
Construction
Type & style
- Home type: SingleFamily
- Architectural style: Craftsman
- Property subtype: Single Family Residence
Materials
- Cement Planked, Stone, Wood Products, Cement Plank
- Foundation: Poured Concrete
- Roof: Composition
Condition
- Very Good
- Year built: 2020
Details
- Builder name: Devoted Builders
Utilities & green energy
- Electric: Company: Grant County PUD
- Sewer: Sewer Connected, Company: City of Quincy
- Water: Public, Company: City of Quincy
- Utilities for property: Localtel
Community & neighborhood
Community
- Community features: CCRs, Gated
Location
- Region: Quincy
- Subdivision: Quincy
HOA & financial
HOA
- HOA fee: $175 monthly
- Association phone: 509-797-3495
Other
Other facts
- Listing terms: Cash Out,Conventional
- Cumulative days on market: 240 days
Price history
| Date | Event | Price |
|---|---|---|
| 8/21/2025 | Sold | $470,000-1%$263/sqft |
Source: | ||
| 7/17/2025 | Pending sale | $474,900$266/sqft |
Source: | ||
| 7/11/2025 | Price change | $474,900-2.9%$266/sqft |
Source: | ||
| 6/12/2025 | Listed for sale | $489,000+15.1%$274/sqft |
Source: | ||
| 10/29/2021 | Sold | $425,000$238/sqft |
Source: | ||
Public tax history
| Year | Property taxes | Tax assessment |
|---|---|---|
| 2024 | $3,608 +28.9% | $407,772 +18.5% |
| 2023 | $2,798 +6.3% | $344,143 +7.8% |
| 2022 | $2,632 -1.8% | $319,320 +3.7% |
Find assessor info on the county website
Neighborhood: 98848
Nearby schools
GreatSchools rating
- 3/10Monument Elementary SchoolGrades: K-5Distance: 0.3 mi
- 5/10Quincy Junior High SchoolGrades: 6-8Distance: 1.2 mi
- 2/10Quincy High SchoolGrades: 9-12Distance: 1.8 mi
Schools provided by the listing agent
- Middle: Quincy Jnr High
- High: Quincy High
Source: NWMLS. This data may not be complete. We recommend contacting the local school district to confirm school assignments for this home.

Get pre-qualified for a loan
At Zillow Home Loans, we can pre-qualify you in as little as 5 minutes with no impact to your credit score.An equal housing lender. NMLS #10287.



