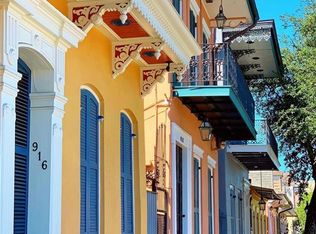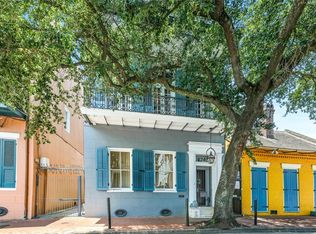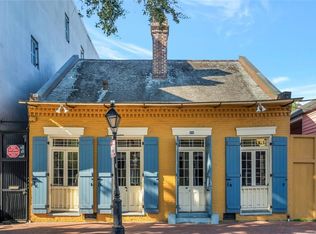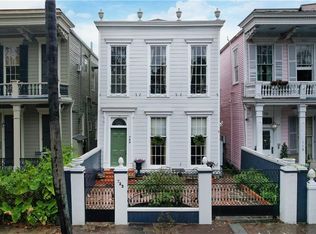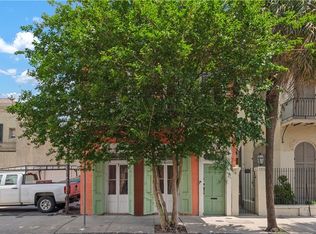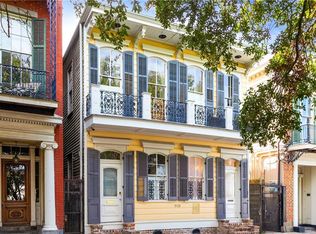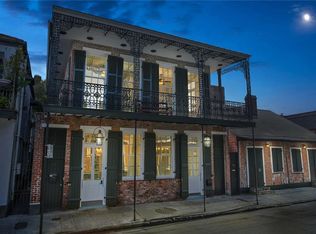Timeless Grandeur Meets Modern Elegance in the Heart of the French Quarter
Step into a rare piece of New Orleans history—this exquisite Greek Revival townhouse, built in 1835, masterfully blends 19th-century charm with refined modern living. Impeccably preserved and beautifully updated, this home offers a luxurious single-family layout with additional guest residences—great for entertaining, hosting, or extended family living.
The main floor welcomes you with graceful double parlors, united by an original 1830s mahogany banister and crowned by antique chandeliers adorned with Lalique crystals. Gold-leaf mirrors above each fireplace reflect the light and elegance of a bygone era. The original cornice woodwork artfully separates the formal living and dining spaces, adding architectural depth and authenticity.
A chef-inspired kitchen, reimagined with solid wood Legacy cabinetry, provides both functionality and style. The adjoining family entertainment room opens to a lush garden courtyard—imagine al fresco dining and gatherings.
Upstairs, the luxurious primary suite offers a tranquil retreat, complete with a spacious bedroom, an intimate sitting room, and a private balcony overlooking the historic French Quarter. A comfortable guest room completes this level.
At the rear of the property, connected via exterior stairs, are three beautifully appointed guest suites—each featuring its own kitchen and living area. Thoughtfully designed and offered fully furnished, these residences include charming details such as antique washstand vanities, Legacy cabinetry, and reclaimed fleur-de-lis floor tiles sourced from an English cathedral.
Every window and balcony frames sweeping views of the French Quarter—bringing the soul of the city into your everyday life.
Active
$1,340,000
918 Orleans Ave, New Orleans, LA 70116
5beds
3,850sqft
Est.:
Townhouse, Single Family Residence
Built in 1835
1,824 Square Feet Lot
$-- Zestimate®
$348/sqft
$-- HOA
What's special
Charming detailsBeautifully appointed guest suitesGraceful double parlorsExquisite greek revival townhouseLush garden courtyardSolid wood legacy cabinetryLuxurious primary suite
- 421 days |
- 293 |
- 21 |
Zillow last checked: 8 hours ago
Listing updated: December 05, 2025 at 11:02am
Listed by:
David Smith 504-495-2387,
Crescent Sotheby's International 504-944-3605
Source: GSREIN,MLS#: 2473490
Tour with a local agent
Facts & features
Interior
Bedrooms & bathrooms
- Bedrooms: 5
- Bathrooms: 6
- Full bathrooms: 5
- 1/2 bathrooms: 1
Primary bedroom
- Level: Second
- Dimensions: 13.10 X 17.30
Kitchen
- Description: Flooring: Wood
- Level: Second
- Dimensions: 11.70 X 19.20
Other
- Description: Flooring: Wood
- Level: First
- Dimensions: 13.00 X 15.00
Other
- Description: Flooring: Wood
- Level: First
- Dimensions: 13.10 X 15.10
Heating
- Central
Cooling
- Central Air, 3+ Units
Appliances
- Included: Dryer, Dishwasher, Oven, Range, Refrigerator, Washer
Features
- Has fireplace: Yes
- Fireplace features: Wood Burning
Interior area
- Total structure area: 3,850
- Total interior livable area: 3,850 sqft
Video & virtual tour
Property
Parking
- Parking features: None
Features
- Levels: Three Or More
- Stories: 3
- Exterior features: Courtyard
- Pool features: None
Lot
- Size: 1,824 Square Feet
- Dimensions: 24 x 76
- Features: City Lot, Rectangular Lot
Details
- Additional structures: Apartment
- Parcel number: 207103205
- Special conditions: None
Construction
Type & style
- Home type: Townhouse
- Property subtype: Townhouse, Single Family Residence
Materials
- Brick, Stucco
- Foundation: Raised
- Roof: Slate
Condition
- Very Good Condition
- Year built: 1835
Utilities & green energy
- Sewer: Public Sewer
- Water: Public
Community & HOA
Community
- Subdivision: Not a Subdivision
HOA
- Has HOA: No
Location
- Region: New Orleans
Financial & listing details
- Price per square foot: $348/sqft
- Tax assessed value: $1,041,100
- Annual tax amount: $13,741
- Date on market: 10/28/2024
Estimated market value
Not available
Estimated sales range
Not available
Not available
Price history
Price history
| Date | Event | Price |
|---|---|---|
| 7/2/2025 | Price change | $1,340,000-3.6%$348/sqft |
Source: | ||
| 4/15/2025 | Price change | $1,390,000-0.7%$361/sqft |
Source: | ||
| 10/28/2024 | Listed for sale | $1,400,000-21.1%$364/sqft |
Source: | ||
| 6/26/2023 | Listing removed | -- |
Source: | ||
| 3/7/2023 | Listing removed | $1,775,000$461/sqft |
Source: | ||
Public tax history
Public tax history
| Year | Property taxes | Tax assessment |
|---|---|---|
| 2025 | $13,741 -1.5% | $104,110 |
| 2024 | $13,950 +4.9% | $104,110 +10.1% |
| 2023 | $13,300 +4.6% | $94,520 +4.6% |
Find assessor info on the county website
BuyAbility℠ payment
Est. payment
$6,603/mo
Principal & interest
$5196
Property taxes
$938
Home insurance
$469
Climate risks
Neighborhood: French Quarter
Nearby schools
GreatSchools rating
- 8/10Mary McLeod Bethune Elementary School of Literature & TechnologyGrades: PK-8Distance: 2.4 mi
- NAMcDonogh 35 College Preparatory SchoolGrades: 9-12Distance: 2.8 mi
- 7/10Benjamin Franklin Elementary Math And ScienceGrades: PK-8Distance: 3.8 mi
- Loading
- Loading
