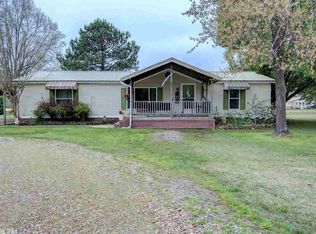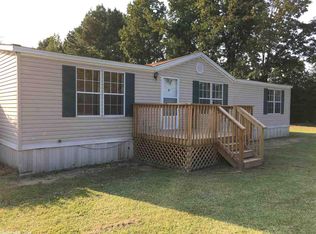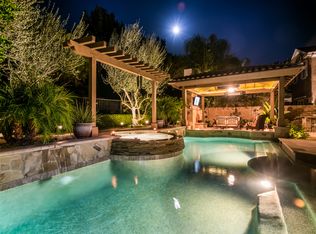Updated home on 4.5 acres. Home is 2 bedrooms but was originally 3 and could easily be converted back. Open floorplan with new stainless steel appliances. New floors and paint throughout. Home has a screened in porch and 250 sf safe room with full bath. In laws quarters includes kitchenette and full bath (but hasn't been occupied in years) Also has a lean too for covered parking. Two shops with electricity and one has wood burning stove. This home has so much to offer call me today for a personal viewing.
This property is off market, which means it's not currently listed for sale or rent on Zillow. This may be different from what's available on other websites or public sources.



