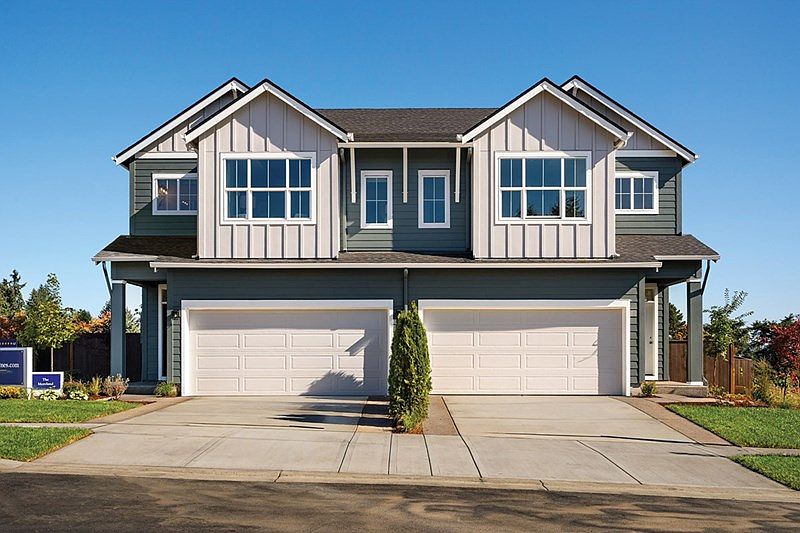Special Low-Interest Rate Financing Available! The Marivue floorplan has an amazing quality paired Villa layout. Come see the construction between walls-- not your typical separation! Gorgeous finishes in this new community in Forest Grove. No exterior maintenance, roof/siding/paint/etc. to worry about again. Call today for an appt. to see one of three different Villa plans. Unlock generous incentives when using our preferred lender!
Active
Special offer
$462,990
918 Rosebud Ct, Forest Grove, OR 97116
3beds
1,601sqft
Residential
Built in 2025
-- sqft lot
$-- Zestimate®
$289/sqft
$178/mo HOA
- 173 days |
- 190 |
- 11 |
Zillow last checked: 8 hours ago
Listing updated: November 16, 2025 at 07:43am
Listed by:
Laura Tinghitella 971-378-3816,
Weekley Homes LLC,
Lindsay Deitch 971-378-3816,
Weekley Homes LLC
Source: RMLS (OR),MLS#: 327569453
Travel times
Schedule tour
Select your preferred tour type — either in-person or real-time video tour — then discuss available options with the builder representative you're connected with.
Facts & features
Interior
Bedrooms & bathrooms
- Bedrooms: 3
- Bathrooms: 3
- Full bathrooms: 2
- Partial bathrooms: 1
- Main level bathrooms: 1
Rooms
- Room types: Utility Room, Bedroom 2, Bedroom 3, Dining Room, Family Room, Kitchen, Living Room, Primary Bedroom
Primary bedroom
- Level: Upper
Bedroom 2
- Level: Upper
Bedroom 3
- Level: Upper
Dining room
- Level: Main
Family room
- Level: Main
Kitchen
- Level: Main
Heating
- Forced Air, Forced Air 95 Plus
Cooling
- Central Air
Appliances
- Included: Dishwasher, Disposal, Free-Standing Gas Range, Microwave, Plumbed For Ice Maker, Range Hood, Stainless Steel Appliance(s), Electric Water Heater
- Laundry: Laundry Room
Features
- Quartz, Kitchen Island, Pantry
- Flooring: Wall to Wall Carpet
- Windows: Double Pane Windows
- Basement: Crawl Space
- Number of fireplaces: 1
- Fireplace features: Gas
Interior area
- Total structure area: 1,601
- Total interior livable area: 1,601 sqft
Video & virtual tour
Property
Parking
- Total spaces: 2
- Parking features: Driveway, On Street, Garage Door Opener, Attached
- Attached garage spaces: 2
- Has uncovered spaces: Yes
Features
- Levels: Two
- Stories: 2
- Patio & porch: Patio
- Exterior features: Yard
- Fencing: Fenced
- Has view: Yes
- View description: Territorial
Lot
- Features: Corner Lot, SqFt 0K to 2999
Details
- Parcel number: New Construction
Construction
Type & style
- Home type: SingleFamily
- Architectural style: Craftsman
- Property subtype: Residential
- Attached to another structure: Yes
Materials
- Cement Siding, Lap Siding
- Foundation: Concrete Perimeter
- Roof: Composition,Shingle
Condition
- Under Construction
- New construction: Yes
- Year built: 2025
Details
- Builder name: David Weekley Homes
- Warranty included: Yes
Utilities & green energy
- Gas: Gas
- Sewer: Public Sewer
- Water: Public
Community & HOA
Community
- Subdivision: Parkview Terrace - Paired Villas
HOA
- Has HOA: Yes
- Amenities included: Commons, Exterior Maintenance, Front Yard Landscaping, Management
- HOA fee: $178 monthly
Location
- Region: Forest Grove
Financial & listing details
- Price per square foot: $289/sqft
- Date on market: 5/31/2025
- Listing terms: Cash,Conventional,USDA Loan,VA Loan
- Road surface type: Concrete
About the community
David Weekley Homes is now selling new homes in Parkview Terrace - Paired Villas! Located in Forest Grove, OR, this community features a variety of stunning paired villa townhomes with thoughtfully designed, open-concept floor plans. Here, you can experience top-quality craftsmanship from a Portland home builder with more than 45 years of experience and delight in amenities, such as:Private fenced backyards; Access to Thatcher City Park featuring a play structure, dog park and baseball fields; Nearby Henry Hagg Lake County Park and Tillamook State Forest; Students attend Forest Grove School District schools; Located 1 mile from Forest Grove High School
Starting rate as low as 2.99%*
Starting rate as low as 2.99%*. Offer valid September, 1, 2025 to December, 2, 2025.Source: David Weekley Homes

