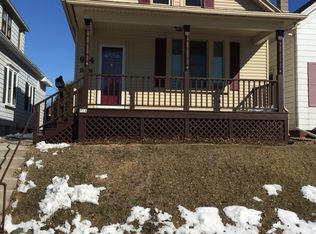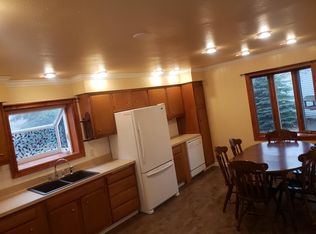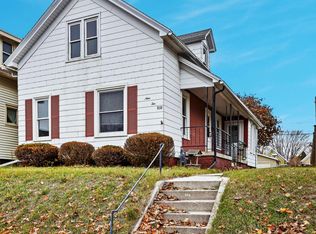Nice sized 4 bedroom home with a 5th walk thru bedroom. Main Floor Laundry and 2 full baths! Located just a couple of blocks from the Lake and close to the park.
This property is off market, which means it's not currently listed for sale or rent on Zillow. This may be different from what's available on other websites or public sources.



