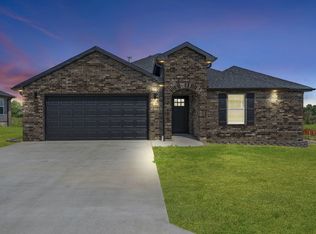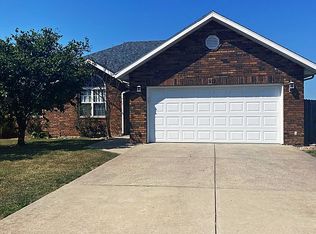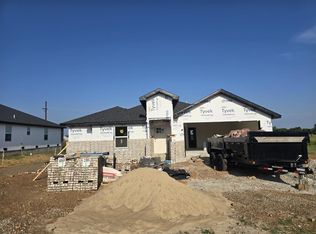Closed
Price Unknown
918 Tracy Ln, Mt Vernon, MO 65712
3beds
2,012sqft
Single Family Residence
Built in 2024
9,787.93 Square Feet Lot
$325,800 Zestimate®
$--/sqft
$2,060 Estimated rent
Home value
$325,800
Estimated sales range
Not available
$2,060/mo
Zestimate® history
Loading...
Owner options
Explore your selling options
What's special
Construction just completed and ready to be your dream home! This 3 bedroom, 2.5 bath stunner will feature an open floorplan with cathedral ceilings in the living room, granite countertops throughout, stainless steel appliances including refrigerator in the beautiful kitchen, pantry, and a 2-car garage. Relax and enjoy the outdoors on your covered back deck with no back neighbors! Contact us today to make it yours!
Zillow last checked: 8 hours ago
Listing updated: July 29, 2025 at 12:54pm
Listed by:
Elsa Porras 417-229-3462,
Dream Casa LLC
Bought with:
Rhonda Bounous, 2006039420
Re/Max Properties
Source: SOMOMLS,MLS#: 60297890
Facts & features
Interior
Bedrooms & bathrooms
- Bedrooms: 3
- Bathrooms: 3
- Full bathrooms: 2
- 1/2 bathrooms: 1
Heating
- Central, Natural Gas
Cooling
- Central Air, Ceiling Fan(s)
Appliances
- Included: Dishwasher, Gas Water Heater, Free-Standing Gas Oven, Microwave, Refrigerator, Disposal
- Laundry: Main Level, W/D Hookup
Features
- Walk-in Shower, Granite Counters, Tray Ceiling(s), Walk-In Closet(s), Cathedral Ceiling(s)
- Flooring: Carpet, Luxury Vinyl, Tile
- Windows: Blinds
- Has basement: No
- Attic: Pull Down Stairs
- Has fireplace: No
Interior area
- Total structure area: 2,012
- Total interior livable area: 2,012 sqft
- Finished area above ground: 2,012
- Finished area below ground: 0
Property
Parking
- Total spaces: 2
- Parking features: Driveway, Garage Faces Front, Garage Door Opener
- Attached garage spaces: 2
- Has uncovered spaces: Yes
Features
- Levels: One
- Stories: 1
- Patio & porch: Covered, Deck
Lot
- Size: 9,787 sqft
Details
- Parcel number: 086.024004013001.000
Construction
Type & style
- Home type: SingleFamily
- Property subtype: Single Family Residence
Materials
- Vinyl Siding
- Foundation: Brick/Mortar, Slab
- Roof: Composition
Condition
- Year built: 2024
Utilities & green energy
- Sewer: Public Sewer
- Water: Public
Community & neighborhood
Security
- Security features: Smoke Detector(s)
Location
- Region: Mount Vernon
- Subdivision: Oak Ridge Est
Other
Other facts
- Listing terms: Cash,VA Loan,USDA/RD,FHA,Conventional
Price history
| Date | Event | Price |
|---|---|---|
| 7/28/2025 | Sold | -- |
Source: | ||
| 6/28/2025 | Pending sale | $324,900$161/sqft |
Source: | ||
| 6/24/2025 | Listed for sale | $324,900$161/sqft |
Source: | ||
Public tax history
Tax history is unavailable.
Neighborhood: 65712
Nearby schools
GreatSchools rating
- 4/10Mt. Vernon Intermediate SchoolGrades: 3-5Distance: 0.5 mi
- 4/10Mt. Vernon Middle SchoolGrades: 6-8Distance: 1.6 mi
- 7/10Mt. Vernon High SchoolGrades: 9-12Distance: 0.4 mi
Schools provided by the listing agent
- Elementary: Mt Vernon
- Middle: Mt Vernon
- High: Mt Vernon
Source: SOMOMLS. This data may not be complete. We recommend contacting the local school district to confirm school assignments for this home.


