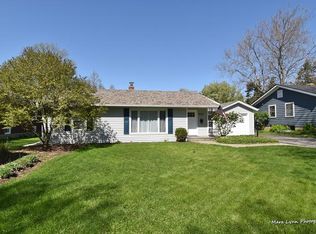Closed
$260,000
918 Webster Ave, Wheaton, IL 60187
2beds
1,015sqft
Single Family Residence
Built in 1926
6,551.42 Square Feet Lot
$273,700 Zestimate®
$256/sqft
$2,534 Estimated rent
Home value
$273,700
$249,000 - $301,000
$2,534/mo
Zestimate® history
Loading...
Owner options
Explore your selling options
What's special
***MULTIPLE OFFER SITUATION. Seller is calling for Highest and Best by Monday, June 17th @ 5PM. Discover the charm of this delightful 2-bedroom, 1-bathroom bungalow with 9-foot ceilings at 918 Webster Ave, Wheaton. Built in 1926, this 1,015-square-foot home offers vintage character. Original details include a coal chute, laundry chute, cold storage room in the basement, and interior doors with glass door knobs, adding a touch of historical elegance. The home features a sunroom off the kitchen, a bedroom with a walk-in closet, and a full basement with exterior access, providing ample storage space or potential for additional living areas. Immerse yourself in the beauty of the perennial gardens, a tranquil retreat for relaxation and outdoor activities. Practical updates include an HVAC system estimated to be 10-15 years old and a complete roof replacement in 2019. Highlights include a 1-car detached garage. Situated in the highly sought-after School District #200, this home is within walking distance to Wheaton College, downtown restaurants, shops, and the Metra station for easy commuting to Chicago. Don't miss this fabulous opportunity to own an affordable piece of Wheaton's history. Explore the additional information tab for a comprehensive list of updates and features. Embrace the vibrant community and all it has to offer from this charming bungalow.
Zillow last checked: 8 hours ago
Listing updated: September 19, 2024 at 02:17am
Listing courtesy of:
Lance Kammes 630-667-3333,
RE/MAX Suburban
Bought with:
Beth Gorz
Keller Williams Premiere Properties
Source: MRED as distributed by MLS GRID,MLS#: 12063636
Facts & features
Interior
Bedrooms & bathrooms
- Bedrooms: 2
- Bathrooms: 1
- Full bathrooms: 1
Primary bedroom
- Features: Flooring (Carpet)
- Level: Main
- Area: 130 Square Feet
- Dimensions: 13X10
Bedroom 2
- Features: Flooring (Carpet)
- Level: Main
- Area: 130 Square Feet
- Dimensions: 13X10
Dining room
- Features: Flooring (Carpet)
- Level: Main
- Area: 169 Square Feet
- Dimensions: 13X13
Kitchen
- Features: Kitchen (Country Kitchen), Flooring (Vinyl)
- Level: Main
- Area: 130 Square Feet
- Dimensions: 13X10
Laundry
- Level: Basement
- Area: 169 Square Feet
- Dimensions: 13X13
Living room
- Features: Flooring (Carpet)
- Level: Main
- Area: 195 Square Feet
- Dimensions: 15X13
Heating
- Natural Gas
Cooling
- Central Air
Appliances
- Included: Range, Refrigerator, Range Hood, Gas Water Heater
- Laundry: Gas Dryer Hookup, In Unit, Laundry Chute, Sink
Features
- 1st Floor Bedroom
- Windows: Screens
- Basement: Unfinished,Full
- Attic: Full,Pull Down Stair,Unfinished
Interior area
- Total structure area: 2,030
- Total interior livable area: 1,015 sqft
Property
Parking
- Total spaces: 1
- Parking features: Concrete, On Site, Garage Owned, Detached, Garage
- Garage spaces: 1
Accessibility
- Accessibility features: No Disability Access
Features
- Stories: 1
- Patio & porch: Screened
- Fencing: Fenced
Lot
- Size: 6,551 sqft
- Dimensions: 49X132X50X132
- Features: Mature Trees, Garden, Level
Details
- Additional structures: None
- Parcel number: 0509423018
- Special conditions: None
- Other equipment: Ceiling Fan(s), Sump Pump
Construction
Type & style
- Home type: SingleFamily
- Architectural style: Ranch
- Property subtype: Single Family Residence
Materials
- Brick
- Foundation: Concrete Perimeter
- Roof: Asphalt
Condition
- New construction: No
- Year built: 1926
Details
- Builder model: RANCH
Utilities & green energy
- Electric: 100 Amp Service
- Sewer: Public Sewer
- Water: Public
Community & neighborhood
Community
- Community features: Park, Tennis Court(s), Curbs, Sidewalks, Street Lights, Street Paved
Location
- Region: Wheaton
Other
Other facts
- Listing terms: Cash
- Ownership: Fee Simple
Price history
| Date | Event | Price |
|---|---|---|
| 6/19/2025 | Listing removed | $3,000$3/sqft |
Source: Zillow Rentals | ||
| 5/5/2025 | Listed for rent | $3,000$3/sqft |
Source: Zillow Rentals | ||
| 4/21/2025 | Listing removed | $3,000$3/sqft |
Source: Zillow Rentals | ||
| 2/25/2025 | Listed for rent | $3,000$3/sqft |
Source: Zillow Rentals | ||
| 7/19/2024 | Sold | $260,000+30.1%$256/sqft |
Source: | ||
Public tax history
| Year | Property taxes | Tax assessment |
|---|---|---|
| 2023 | $5,570 -1.9% | $98,420 +5.8% |
| 2022 | $5,680 +0.6% | $93,010 +2.4% |
| 2021 | $5,648 +0.4% | $90,800 +0.9% |
Find assessor info on the county website
Neighborhood: 60187
Nearby schools
GreatSchools rating
- 5/10Hawthorne Elementary SchoolGrades: K-5Distance: 0.5 mi
- 9/10Franklin Middle SchoolGrades: 6-8Distance: 0.6 mi
- 9/10Wheaton North High SchoolGrades: 9-12Distance: 1.4 mi
Schools provided by the listing agent
- Elementary: Hawthorne Elementary School
- Middle: Franklin Middle School
- High: Wheaton North High School
- District: 200
Source: MRED as distributed by MLS GRID. This data may not be complete. We recommend contacting the local school district to confirm school assignments for this home.

Get pre-qualified for a loan
At Zillow Home Loans, we can pre-qualify you in as little as 5 minutes with no impact to your credit score.An equal housing lender. NMLS #10287.
Sell for more on Zillow
Get a free Zillow Showcase℠ listing and you could sell for .
$273,700
2% more+ $5,474
With Zillow Showcase(estimated)
$279,174