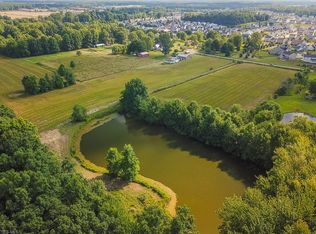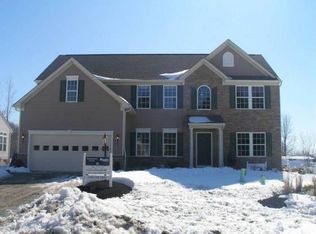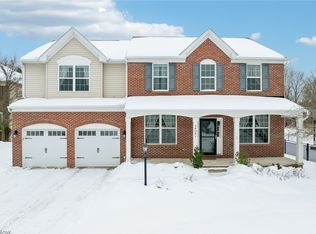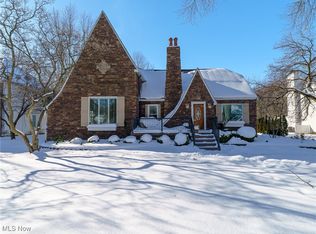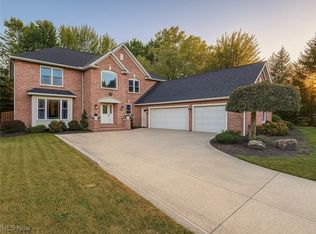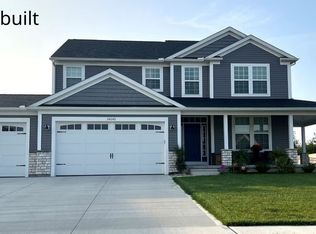Welcome to your new home, a meticulously maintained and beautifully landscaped 3.7-acre property! As you arrive, you'll be greeted by a new tree-lined driveway leading to a serene, stocked and treated pond. The inviting front porch, covered rear deck, gazebo, patio with built-in features, and outdoor kitchen make this the perfect place for grilling and entertaining.
You'll love the 30x50 pole barn - featuring wood interior, half bath, heating and AC, LED lighting, loft area/office and lounge.
Inside, the home boasts over 3,300 square feet of living space on the first and second floors. It features 5 bedrooms, 3 full baths, an updated kitchen with quartz countertops and stainless steel appliances, and a fully renovated master suite that you'll fall in love with.
The second floor offers 3 bedrooms and a full bath, The lower level provides an additional 1,400 square feet of finished space, including a family room, an additional bedroom or office, and a walkout to the attached 2-car garage. Additional home improvements include a metal roof on both the house and outbuilding, This one-of-a-kind property offers everything a family needs to create lasting memories. Move right in and start enjoying the peace and tranquility you deserve!
For sale
$899,000
9180 Bender Rd, North Ridgeville, OH 44039
5beds
4,766sqft
Est.:
Single Family Residence
Built in 1978
3.7 Acres Lot
$-- Zestimate®
$189/sqft
$-- HOA
What's special
Finished spaceCovered rear deckOutdoor kitchenPatio with built-in featuresHeating and acRenovated master suiteLed lighting
- 210 days |
- 2,189 |
- 75 |
Zillow last checked: 8 hours ago
Listing updated: November 18, 2025 at 06:33am
Listing Provided by:
Mathew P Chase 440-452-2000 matt@chasegrouprealestate.com,
Keller Williams Greater Metropolitan,
Christopher M Chase 440-554-6631,
Keller Williams Greater Metropolitan
Source: MLS Now,MLS#: 5136657 Originating MLS: Akron Cleveland Association of REALTORS
Originating MLS: Akron Cleveland Association of REALTORS
Tour with a local agent
Facts & features
Interior
Bedrooms & bathrooms
- Bedrooms: 5
- Bathrooms: 3
- Full bathrooms: 3
- Main level bathrooms: 2
- Main level bedrooms: 2
Heating
- Forced Air, Propane
Cooling
- Central Air
Appliances
- Included: Dishwasher, Disposal, Microwave, Range, Refrigerator
- Laundry: Main Level
Features
- Ceiling Fan(s), Double Vanity, High Ceilings, His and Hers Closets, Kitchen Island, Primary Downstairs, Multiple Closets, Pantry, Stone Counters, Soaking Tub, Vaulted Ceiling(s), Walk-In Closet(s)
- Basement: Full,Walk-Up Access
- Number of fireplaces: 1
- Fireplace features: Family Room
Interior area
- Total structure area: 4,766
- Total interior livable area: 4,766 sqft
- Finished area above ground: 3,366
- Finished area below ground: 1,400
Video & virtual tour
Property
Parking
- Total spaces: 6
- Parking features: Asphalt, Concrete, Heated Garage, Oversized, Garage Faces Side
- Garage spaces: 6
Features
- Levels: Two
- Stories: 2
- Patio & porch: Rear Porch, Covered, Front Porch, Patio, Porch
- Exterior features: Built-in Barbecue, Barbecue, Fire Pit, Lighting, Storage
- Has spa: Yes
- Spa features: Hot Tub
- Has view: Yes
- View description: Pond, Trees/Woods
- Has water view: Yes
- Water view: Pond
Lot
- Size: 3.7 Acres
- Features: Fishing Pond(s), Front Yard, Landscaped, Private, Pond on Lot, Many Trees, Secluded, Wooded
Details
- Additional structures: Outbuilding, Pole Barn, Storage, Workshop
- Parcel number: 0700048000041
Construction
Type & style
- Home type: SingleFamily
- Architectural style: Cape Cod,Other
- Property subtype: Single Family Residence
Materials
- Vinyl Siding
- Roof: Metal
Condition
- Updated/Remodeled
- Year built: 1978
Utilities & green energy
- Sewer: Septic Tank
- Water: Public
Community & HOA
Community
- Subdivision: Ridgeville
HOA
- Has HOA: No
Location
- Region: North Ridgeville
Financial & listing details
- Price per square foot: $189/sqft
- Tax assessed value: $489,170
- Annual tax amount: $8,765
- Date on market: 7/14/2025
- Cumulative days on market: 35 days
- Listing terms: Cash,Conventional
Estimated market value
Not available
Estimated sales range
Not available
Not available
Price history
Price history
| Date | Event | Price |
|---|---|---|
| 7/14/2025 | Listed for sale | $899,000-14.4%$189/sqft |
Source: | ||
| 2/11/2025 | Listing removed | $1,050,000$220/sqft |
Source: | ||
| 9/10/2024 | Price change | $1,050,000-12.5%$220/sqft |
Source: | ||
| 7/16/2024 | Price change | $1,200,000-7%$252/sqft |
Source: | ||
| 5/31/2024 | Listed for sale | $1,290,000+167.6%$271/sqft |
Source: | ||
Public tax history
Public tax history
| Year | Property taxes | Tax assessment |
|---|---|---|
| 2024 | $8,765 +28.6% | $171,210 +45.4% |
| 2023 | $6,813 +22.5% | $117,770 +10.2% |
| 2022 | $5,562 -0.4% | $106,850 |
Find assessor info on the county website
BuyAbility℠ payment
Est. payment
$5,615/mo
Principal & interest
$4341
Property taxes
$959
Home insurance
$315
Climate risks
Neighborhood: 44039
Nearby schools
GreatSchools rating
- 6/10North Ridgeville Middle SchoolGrades: 3-8Distance: 3.5 mi
- 7/10North Ridgeville High SchoolGrades: 9-12Distance: 3.5 mi
- NALiberty Elementary SchoolGrades: 1-2Distance: 4.1 mi
Schools provided by the listing agent
- District: North Ridgeville CSD - 4711
Source: MLS Now. This data may not be complete. We recommend contacting the local school district to confirm school assignments for this home.
- Loading
- Loading
