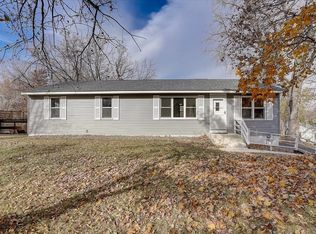Closed
$410,000
9180 Eden Prairie Rd, Eden Prairie, MN 55347
4beds
1,704sqft
Single Family Residence
Built in 1989
0.47 Acres Lot
$417,700 Zestimate®
$241/sqft
$2,886 Estimated rent
Home value
$417,700
$397,000 - $439,000
$2,886/mo
Zestimate® history
Loading...
Owner options
Explore your selling options
What's special
Prepared to be pleased! This 4 bedroom, 2 bath home has been updated and is move-in ready. You’ll love the newer kitchen with stainless appliances, newer carpet, newer LVP flooring, recessed lights, vaulted ceilings, remodeled bathrooms, new custom window treatments, new closet organizers, new gutters/downspouts & more. The lower level Family Room walks out to the fenced backyard with plenty of room to run & play. Enjoy the beautiful pond views! There’s even an EV charging station! Close to parks, trails and schools. Don’t miss out!
Zillow last checked: 8 hours ago
Listing updated: February 10, 2026 at 07:59am
Listed by:
Pamela Bandy 612-710-6888,
Edina Realty, Inc.
Bought with:
Benjamin Luedtke
Coldwell Banker Realty - Southwest Regional
Source: NorthstarMLS as distributed by MLS GRID,MLS#: 7002295
Facts & features
Interior
Bedrooms & bathrooms
- Bedrooms: 4
- Bathrooms: 2
- Full bathrooms: 2
Bedroom
- Level: Main
- Area: 132 Square Feet
- Dimensions: 12x11
Bedroom 2
- Level: Main
- Area: 120 Square Feet
- Dimensions: 12x10
Bedroom 3
- Level: Lower
- Area: 135 Square Feet
- Dimensions: 15x9
Bedroom 4
- Level: Lower
- Area: 132 Square Feet
- Dimensions: 12x11
Dining room
- Level: Main
- Area: 80 Square Feet
- Dimensions: 10x8
Family room
- Level: Lower
- Area: 340 Square Feet
- Dimensions: 20x17
Kitchen
- Level: Main
- Area: 110 Square Feet
- Dimensions: 11x10
Living room
- Level: Main
- Area: 273 Square Feet
- Dimensions: 21x13
Heating
- Forced Air
Cooling
- Central Air
Appliances
- Included: Dishwasher, Dryer, Gas Water Heater, Microwave, Range, Refrigerator, Stainless Steel Appliance(s), Washer
- Laundry: Electric Dryer Hookup, Lower Level, Washer Hookup
Features
- Basement: Block,Finished,Full,Walk-Out Access
- Has fireplace: No
Interior area
- Total structure area: 1,704
- Total interior livable area: 1,704 sqft
- Finished area above ground: 952
- Finished area below ground: 752
Property
Parking
- Total spaces: 2
- Parking features: Attached, Electric Vehicle Charging Station(s), Garage Door Opener
- Attached garage spaces: 2
- Has uncovered spaces: Yes
Accessibility
- Accessibility features: None
Features
- Levels: Multi/Split
- Patio & porch: Deck
- Fencing: Chain Link,Partial
Lot
- Size: 0.47 Acres
- Dimensions: 124 x 174 x 111 x 174
Details
- Additional structures: Storage Shed
- Foundation area: 952
- Parcel number: 2011622410017
- Zoning description: Residential-Single Family
Construction
Type & style
- Home type: SingleFamily
- Property subtype: Single Family Residence
Condition
- New construction: No
- Year built: 1989
Utilities & green energy
- Gas: Natural Gas
- Sewer: City Sewer/Connected
- Water: City Water/Connected, Well
Community & neighborhood
Location
- Region: Eden Prairie
- Subdivision: Eden Heights
HOA & financial
HOA
- Has HOA: No
Price history
| Date | Event | Price |
|---|---|---|
| 2/10/2026 | Sold | $410,000-1.2%$241/sqft |
Source: | ||
| 1/14/2026 | Pending sale | $415,000$244/sqft |
Source: | ||
| 1/12/2026 | Listing removed | $415,000$244/sqft |
Source: | ||
| 1/5/2026 | Listed for sale | $415,000+3.8%$244/sqft |
Source: | ||
| 8/8/2025 | Sold | $400,000$235/sqft |
Source: | ||
Public tax history
| Year | Property taxes | Tax assessment |
|---|---|---|
| 2025 | $4,130 +3.7% | $351,700 +1.8% |
| 2024 | $3,983 +7.3% | $345,500 -2% |
| 2023 | $3,714 +7.4% | $352,500 +8.1% |
Find assessor info on the county website
Neighborhood: 55347
Nearby schools
GreatSchools rating
- 8/10Oak Point Elementary SchoolGrades: PK-5Distance: 1.8 mi
- 7/10Central Middle SchoolGrades: 6-8Distance: 1.4 mi
- 10/10Eden Prairie High SchoolGrades: 9-12Distance: 2.6 mi
Get a cash offer in 3 minutes
Find out how much your home could sell for in as little as 3 minutes with a no-obligation cash offer.
Estimated market value$417,700
Get a cash offer in 3 minutes
Find out how much your home could sell for in as little as 3 minutes with a no-obligation cash offer.
Estimated market value
$417,700
