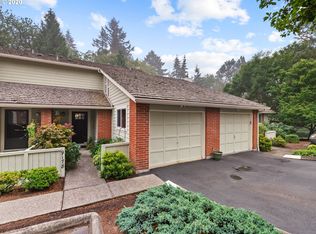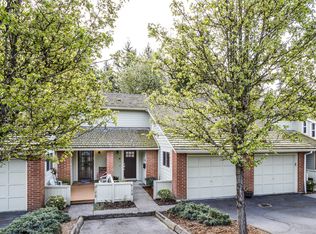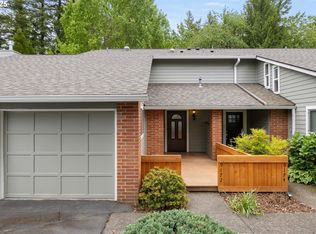Sold
$400,000
9180 SW Wilshire St, Portland, OR 97225
3beds
1,244sqft
Residential, Condominium
Built in 1976
-- sqft lot
$386,600 Zestimate®
$322/sqft
$2,052 Estimated rent
Home value
$386,600
$363,000 - $410,000
$2,052/mo
Zestimate® history
Loading...
Owner options
Explore your selling options
What's special
Rare single level, end unit condo in the Village at Cedar Hills, close to downtown, west hills neighborhoods and Beaverton! This sweet and well-maintained home backs to green space providing a serene setting while still being convenient to town. Easy circular floorplan features a gracious living room with wood-burning fireplace and vaulted ceilings and charming kitchen with eat-in bar. 100% wool carpet, tile entry, newer windows & an energy efficient heat pump. Dining room opens onto a large 12 x 11 deck with peaceful, territorial views for easy outdoor living, and all three bedrooms are bright and light-filled with no attached neighbors. Recent mechanical updates make this lovely home move-in ready so you can spend your summer free time enjoying the community pool!
Zillow last checked: 8 hours ago
Listing updated: August 16, 2023 at 07:19am
Listed by:
Michelle Koury 503-970-5092,
Windermere Realty Trust
Bought with:
Dirk Hmura, 200305032
ELEETE Real Estate
Source: RMLS (OR),MLS#: 23529999
Facts & features
Interior
Bedrooms & bathrooms
- Bedrooms: 3
- Bathrooms: 2
- Full bathrooms: 2
- Main level bathrooms: 2
Primary bedroom
- Features: Suite, Wallto Wall Carpet
- Level: Main
- Area: 144
- Dimensions: 12 x 12
Bedroom 2
- Features: Wallto Wall Carpet
- Level: Main
- Area: 130
- Dimensions: 13 x 10
Bedroom 3
- Features: Wallto Wall Carpet
- Level: Main
- Area: 90
- Dimensions: 9 x 10
Dining room
- Features: Deck, Sliding Doors, Wallto Wall Carpet
- Level: Main
- Area: 99
- Dimensions: 11 x 9
Kitchen
- Features: Dishwasher, Disposal, Eat Bar, Free Standing Range, Free Standing Refrigerator
- Level: Main
- Area: 88
- Width: 8
Living room
- Features: Fireplace, Vaulted Ceiling, Wallto Wall Carpet
- Level: Main
- Area: 216
- Dimensions: 18 x 12
Heating
- Forced Air, Fireplace(s)
Cooling
- Central Air
Appliances
- Included: Dishwasher, Disposal, Free-Standing Range, Washer/Dryer, Free-Standing Refrigerator, Electric Water Heater
- Laundry: Laundry Room
Features
- Vaulted Ceiling(s), Eat Bar, Suite
- Flooring: Vinyl, Wall to Wall Carpet
- Doors: Sliding Doors
- Windows: Vinyl Frames
- Basement: Crawl Space
- Number of fireplaces: 1
- Fireplace features: Wood Burning
- Common walls with other units/homes: 1 Common Wall
Interior area
- Total structure area: 1,244
- Total interior livable area: 1,244 sqft
Property
Parking
- Total spaces: 1
- Parking features: Driveway, Garage Door Opener, Condo Garage (Attached), Attached
- Attached garage spaces: 1
- Has uncovered spaces: Yes
Accessibility
- Accessibility features: Accessible Full Bath, Accessible Hallway, Garage On Main, Ground Level, Main Floor Bedroom Bath, Minimal Steps, One Level, Parking, Utility Room On Main, Walkin Shower, Accessibility
Features
- Levels: One
- Stories: 1
- Entry location: Main Level
- Patio & porch: Deck
- Has view: Yes
- View description: Park/Greenbelt, Trees/Woods
Lot
- Features: Commons, Level, Private, Trees
Details
- Parcel number: R68535
Construction
Type & style
- Home type: Condo
- Property subtype: Residential, Condominium
Materials
- Wood Siding
- Foundation: Concrete Perimeter
- Roof: Composition
Condition
- Approximately
- New construction: No
- Year built: 1976
Utilities & green energy
- Sewer: Public Sewer
- Water: Public
Community & neighborhood
Location
- Region: Portland
- Subdivision: Cedar Hills
HOA & financial
HOA
- Has HOA: Yes
- HOA fee: $639 monthly
- Amenities included: Commons, Insurance, Maintenance Grounds, Management, Pool, Sewer, Trash, Water
Other
Other facts
- Listing terms: Cash,Conventional,VA Loan
- Road surface type: Paved
Price history
| Date | Event | Price |
|---|---|---|
| 8/16/2023 | Sold | $400,000+0.3%$322/sqft |
Source: | ||
| 7/26/2023 | Pending sale | $399,000$321/sqft |
Source: | ||
| 7/24/2023 | Listed for sale | $399,000+141.1%$321/sqft |
Source: | ||
| 6/20/2003 | Sold | $165,500+18.2%$133/sqft |
Source: Public Record | ||
| 3/1/2002 | Sold | $140,000$113/sqft |
Source: Public Record | ||
Public tax history
| Year | Property taxes | Tax assessment |
|---|---|---|
| 2025 | $4,857 +15.4% | $253,070 +14.2% |
| 2024 | $4,209 +23.7% | $221,590 +19.9% |
| 2023 | $3,403 +10.9% | $184,850 +10.6% |
Find assessor info on the county website
Neighborhood: 97225
Nearby schools
GreatSchools rating
- 8/10Ridgewood Elementary SchoolGrades: K-5Distance: 0.5 mi
- 7/10Cedar Park Middle SchoolGrades: 6-8Distance: 1.2 mi
- 7/10Beaverton High SchoolGrades: 9-12Distance: 2.3 mi
Schools provided by the listing agent
- Elementary: Ridgewood
- Middle: Cedar Park
- High: Beaverton
Source: RMLS (OR). This data may not be complete. We recommend contacting the local school district to confirm school assignments for this home.
Get a cash offer in 3 minutes
Find out how much your home could sell for in as little as 3 minutes with a no-obligation cash offer.
Estimated market value
$386,600
Get a cash offer in 3 minutes
Find out how much your home could sell for in as little as 3 minutes with a no-obligation cash offer.
Estimated market value
$386,600


